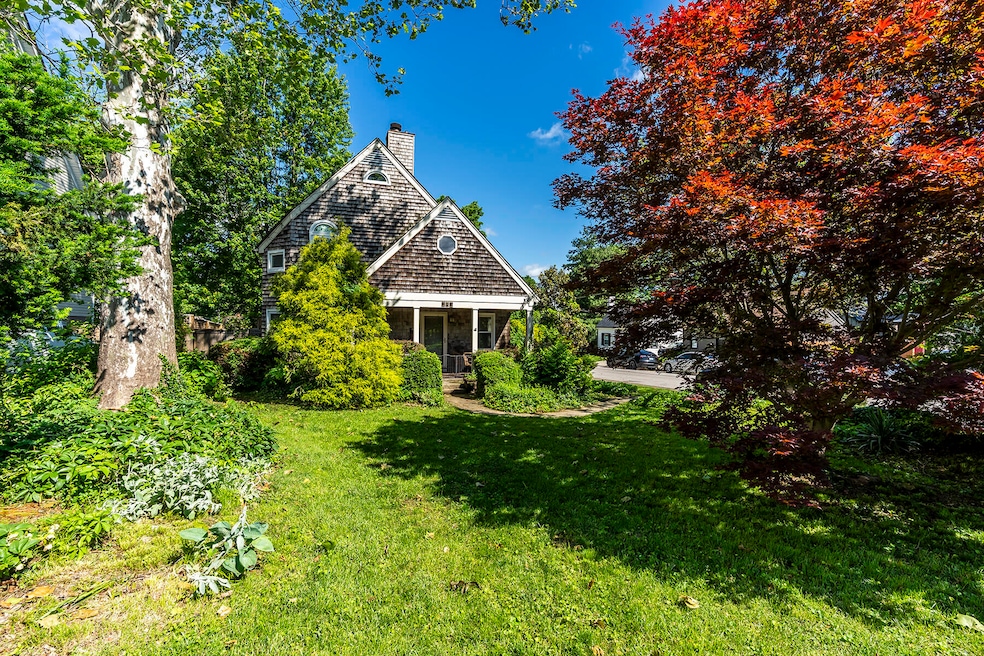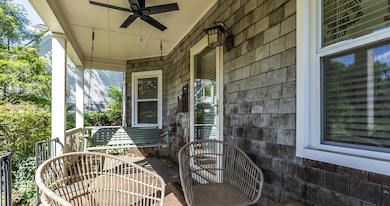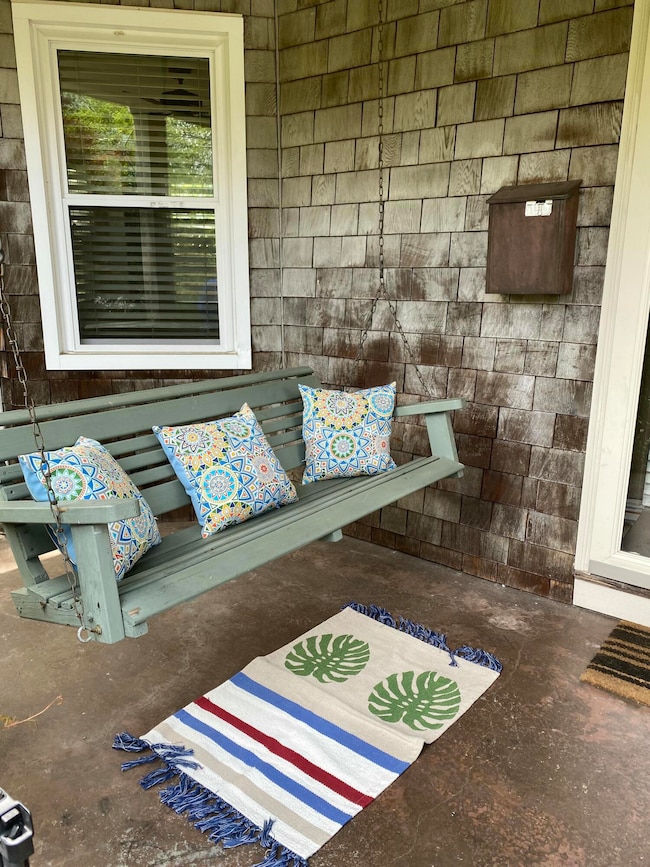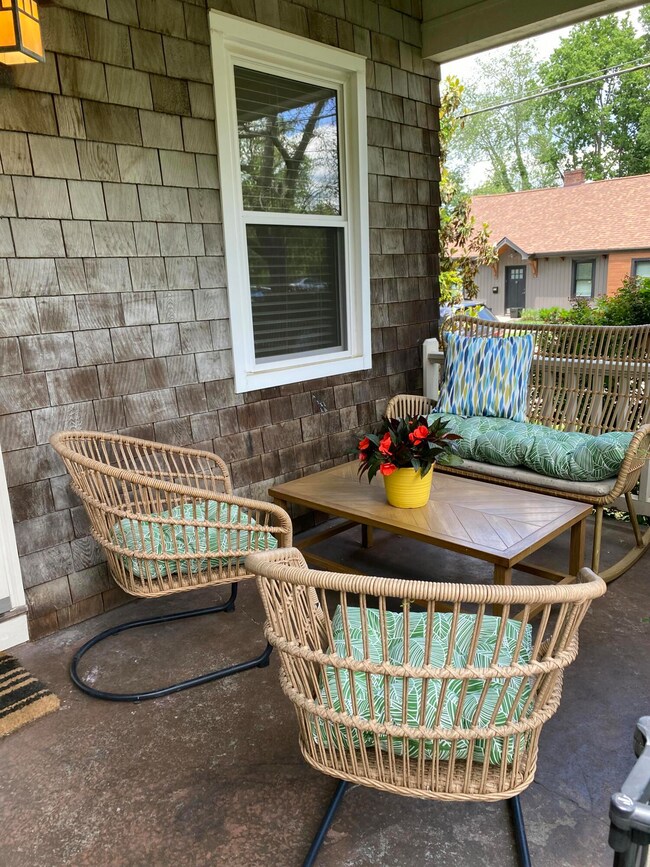
181 Lincoln Ave Lexington, KY 40502
Kenwick NeighborhoodHighlights
- Two Primary Bedrooms
- View of Trees or Woods
- Wooded Lot
- Ashland Elementary School Rated A
- Deck
- Wood Flooring
About This Home
As of July 2025Have you dreamed of a modern take on a cozy cottage, located in the heart of Kenwick? Can you imagine living on the 100 block of Lincoln Avenue, just steps away from grabbing your morning latte at Kenwick Table? Have you longed to live a more green lifestyle with a greenhouse to grow your veggies and a chicken coop for a couple of hens? Have you dreamed of walking or biking to work in downtown Lexington? An EV charging station will keep you ready to roll if a car commute is required! All of this, and more, awaits you at 181 Lincoln Avenue! Featuring 2 primary suite options on two different levels, beautiful hardwood floors, 2 full baths and an adorable playroom off the upstairs nursery, this home holds so much in store for the next owner to make it their own!
Last Agent to Sell the Property
Rector Hayden Realtors License #216487 Listed on: 05/22/2025

Home Details
Home Type
- Single Family
Est. Annual Taxes
- $4,253
Year Built
- Built in 1989
Lot Details
- 7,000 Sq Ft Lot
- Wood Fence
- Wire Fence
- Wooded Lot
Property Views
- Woods
- Neighborhood
Home Design
- Flat Roof Shape
- Block Foundation
- Wood Siding
Interior Spaces
- 1,636 Sq Ft Home
- 1.5-Story Property
- Skylights
- Gas Log Fireplace
- Insulated Windows
- Blinds
- Window Screens
- Insulated Doors
- Two Story Entrance Foyer
- Family Room with Fireplace
- Crawl Space
- Storm Doors
Kitchen
- Oven or Range
- Microwave
- Dishwasher
Flooring
- Wood
- Carpet
- Tile
Bedrooms and Bathrooms
- 3 Bedrooms
- Primary Bedroom on Main
- Double Master Bedroom
- 2 Full Bathrooms
Laundry
- Laundry on main level
- Dryer
- Washer
Attic
- Attic Floors
- Storage In Attic
- Pull Down Stairs to Attic
Parking
- Driveway
- Off-Street Parking
Outdoor Features
- Deck
- Storage Shed
Schools
- Ashland Elementary School
- Lexington Trad Middle School
- Not Applicable Middle School
- Henry Clay High School
Utilities
- Cooling Available
- Heat Pump System
- Electric Water Heater
Listing and Financial Details
- Assessor Parcel Number 42021500
Community Details
Overview
- No Home Owners Association
- Kenwick Subdivision
Recreation
- Park
Ownership History
Purchase Details
Home Financials for this Owner
Home Financials are based on the most recent Mortgage that was taken out on this home.Purchase Details
Similar Homes in Lexington, KY
Home Values in the Area
Average Home Value in this Area
Purchase History
| Date | Type | Sale Price | Title Company |
|---|---|---|---|
| Deed | $300,000 | -- | |
| Deed | $260,000 | -- |
Mortgage History
| Date | Status | Loan Amount | Loan Type |
|---|---|---|---|
| Open | $240,000 | Purchase Money Mortgage | |
| Previous Owner | $5,000 | Unknown |
Property History
| Date | Event | Price | Change | Sq Ft Price |
|---|---|---|---|---|
| 07/16/2025 07/16/25 | Sold | $450,000 | -6.3% | $275 / Sq Ft |
| 05/28/2025 05/28/25 | Pending | -- | -- | -- |
| 05/22/2025 05/22/25 | For Sale | $480,000 | -- | $293 / Sq Ft |
Tax History Compared to Growth
Tax History
| Year | Tax Paid | Tax Assessment Tax Assessment Total Assessment is a certain percentage of the fair market value that is determined by local assessors to be the total taxable value of land and additions on the property. | Land | Improvement |
|---|---|---|---|---|
| 2024 | $4,253 | $343,900 | $0 | $0 |
| 2023 | $4,253 | $343,900 | $0 | $0 |
| 2022 | $4,393 | $343,900 | $0 | $0 |
| 2021 | $3,832 | $300,000 | $0 | $0 |
| 2020 | $3,832 | $300,000 | $0 | $0 |
| 2019 | $3,832 | $300,000 | $0 | $0 |
| 2018 | $3,321 | $260,000 | $0 | $0 |
| 2017 | $3,165 | $260,000 | $0 | $0 |
| 2015 | $1,946 | $260,000 | $0 | $0 |
| 2014 | $1,946 | $173,900 | $0 | $0 |
| 2012 | $1,946 | $173,900 | $0 | $0 |
Agents Affiliated with this Home
-
Lucy Jett Waterbury

Seller's Agent in 2025
Lucy Jett Waterbury
Rector Hayden Realtors
1 in this area
48 Total Sales
-
Ethan T Waterbury
E
Seller Co-Listing Agent in 2025
Ethan T Waterbury
Rector Hayden Realtors
(859) 333-2886
16 Total Sales
-
Andrea Coughtry

Buyer's Agent in 2025
Andrea Coughtry
Lifstyl Real Estate
(606) 369-3846
1 in this area
160 Total Sales
Map
Source: ImagineMLS (Bluegrass REALTORS®)
MLS Number: 25010701
APN: 42021500
- 1014 Aurora Ave
- 211 Sherman Ave
- 229 Sherman Ave
- 110 Hazel Ave
- 184 Sherman Ave
- 245 Sherman Ave
- 109 Hazel Ave
- 904 Aurora Ave
- 101 Marne Ave
- 330 Richmond Ave
- 317 Sherman Ave
- 341 Kingsway Dr
- 219 Irvine Rd
- 353 Sherman Ave
- 371 Lincoln Ave
- 236 Mcdowell Rd
- 368 Queensway Dr
- 430 Henry Clay Blvd
- 394 Bassett Ave
- 403 Holiday Rd






