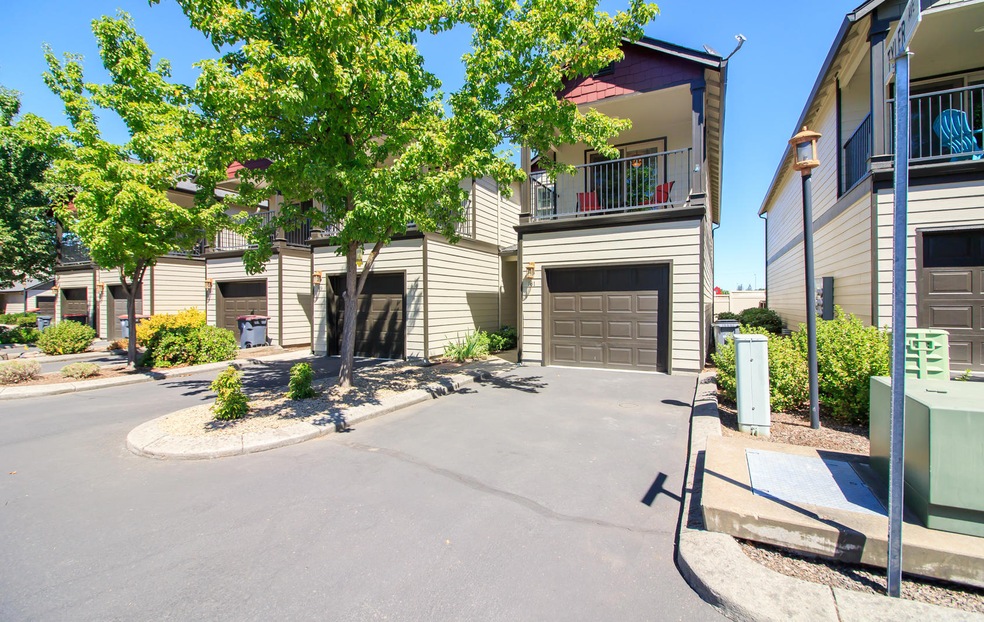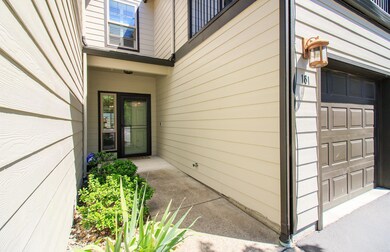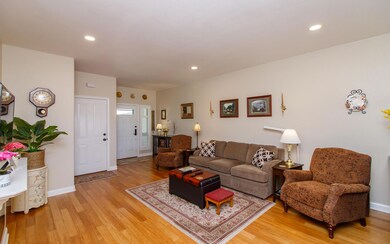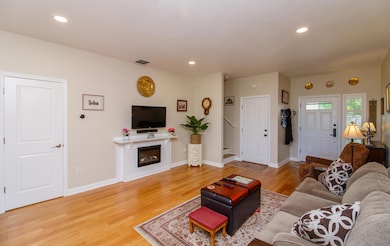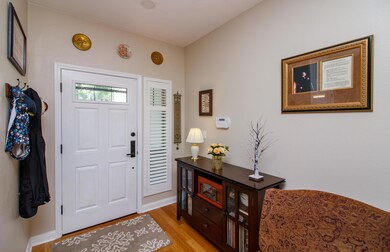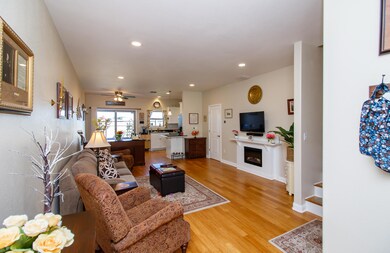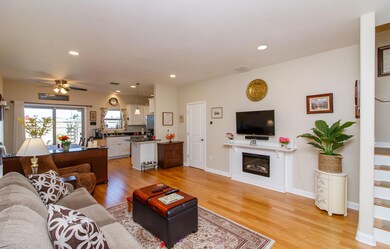
181 Logan Ave Central Point, OR 97502
Highlights
- No Units Above
- Deck
- Great Room
- Two Primary Bedrooms
- Vaulted Ceiling
- Granite Countertops
About This Home
As of October 2020This home is absolutely beautiful! ADT security and Nest thermostat/doorbell allow you to travel knowing your place is secure in your absence. New bamboo flooring with 4.25-inch baseboards, new H2O heater, new garage door opener. Fresh paint inside. All bathrooms have low-flow toilets. Kitchen has white cabinets, new knobs, all S/S appliances (staying with home), dining space and room for bar stools. Open living room with high ceilings and electric fireplace. Upstairs you will find two master suites, storage and laundry. Main master has a huge walk-in closet, plantation shutters, separate sitting area perfect for office, nursery, work-out space or quiet reading area. Balcony looks to the West with shade tree for privacy. Tall fence in back for privacy, small patio, additional storage, garden box and 50-gal pond (fish can stay or go). Ample storage in the single-car garage. Stackable washer/dryer stay with this home, making it move-in ready. HOA includes all exterior maint/landscaping.
Last Agent to Sell the Property
Jenifer Gerrard
The Alba Group License #200901060 Listed on: 08/24/2020
Townhouse Details
Home Type
- Townhome
Est. Annual Taxes
- $2,284
Year Built
- Built in 2005
Lot Details
- 2,178 Sq Ft Lot
- No Units Above
- No Units Located Below
- 1 Common Wall
- Fenced
- Landscaped
HOA Fees
- $100 Monthly HOA Fees
Parking
- 1 Car Attached Garage
- Garage Door Opener
Home Design
- Frame Construction
- Composition Roof
- Concrete Perimeter Foundation
Interior Spaces
- 1,423 Sq Ft Home
- 2-Story Property
- Vaulted Ceiling
- Ceiling Fan
- Double Pane Windows
- Vinyl Clad Windows
- Great Room
- Smart Thermostat
Kitchen
- Eat-In Kitchen
- Range<<rangeHoodToken>>
- <<microwave>>
- Dishwasher
- Granite Countertops
- Disposal
Flooring
- Carpet
- Vinyl
Bedrooms and Bathrooms
- 2 Bedrooms
- Double Master Bedroom
- Walk-In Closet
Laundry
- Laundry Room
- Dryer
- Washer
Outdoor Features
- Deck
- Patio
Schools
- Mae Richardson Elementary School
- Scenic Middle School
- Crater High School
Utilities
- Forced Air Heating and Cooling System
- Water Heater
Listing and Financial Details
- Tax Lot 832
- Assessor Parcel Number 10981031
Community Details
Overview
- Daisy Creek Village Phase 1 Subdivision
- On-Site Maintenance
- Maintained Community
Security
- Carbon Monoxide Detectors
- Fire and Smoke Detector
Ownership History
Purchase Details
Home Financials for this Owner
Home Financials are based on the most recent Mortgage that was taken out on this home.Purchase Details
Home Financials for this Owner
Home Financials are based on the most recent Mortgage that was taken out on this home.Purchase Details
Home Financials for this Owner
Home Financials are based on the most recent Mortgage that was taken out on this home.Purchase Details
Home Financials for this Owner
Home Financials are based on the most recent Mortgage that was taken out on this home.Similar Homes in Central Point, OR
Home Values in the Area
Average Home Value in this Area
Purchase History
| Date | Type | Sale Price | Title Company |
|---|---|---|---|
| Warranty Deed | $240,000 | Ticor Title | |
| Warranty Deed | $135,800 | Amerititle | |
| Warranty Deed | $217,000 | Amerititle | |
| Warranty Deed | $175,000 | Amerititle |
Mortgage History
| Date | Status | Loan Amount | Loan Type |
|---|---|---|---|
| Open | $245,520 | New Conventional | |
| Previous Owner | $135,800 | VA | |
| Previous Owner | $173,600 | Purchase Money Mortgage | |
| Previous Owner | $140,000 | Fannie Mae Freddie Mac |
Property History
| Date | Event | Price | Change | Sq Ft Price |
|---|---|---|---|---|
| 10/09/2020 10/09/20 | Sold | $240,000 | 0.0% | $169 / Sq Ft |
| 08/25/2020 08/25/20 | Pending | -- | -- | -- |
| 08/24/2020 08/24/20 | For Sale | $240,000 | +76.7% | $169 / Sq Ft |
| 03/19/2015 03/19/15 | Sold | $135,800 | +0.6% | $95 / Sq Ft |
| 12/02/2014 12/02/14 | Pending | -- | -- | -- |
| 09/20/2014 09/20/14 | For Sale | $135,000 | -- | $95 / Sq Ft |
Tax History Compared to Growth
Tax History
| Year | Tax Paid | Tax Assessment Tax Assessment Total Assessment is a certain percentage of the fair market value that is determined by local assessors to be the total taxable value of land and additions on the property. | Land | Improvement |
|---|---|---|---|---|
| 2025 | $2,626 | $157,950 | $20,120 | $137,830 |
| 2024 | $2,626 | $153,350 | $19,530 | $133,820 |
| 2023 | $2,542 | $148,890 | $18,960 | $129,930 |
| 2022 | $2,482 | $148,890 | $18,960 | $129,930 |
| 2021 | $2,411 | $144,560 | $18,410 | $126,150 |
| 2020 | $2,341 | $140,350 | $17,870 | $122,480 |
| 2019 | $2,284 | $132,310 | $16,840 | $115,470 |
| 2018 | $2,214 | $128,460 | $16,350 | $112,110 |
| 2017 | $2,158 | $128,460 | $16,350 | $112,110 |
| 2016 | $2,095 | $121,090 | $15,410 | $105,680 |
| 2015 | $2,008 | $121,090 | $15,410 | $105,680 |
| 2014 | $1,957 | $114,150 | $14,520 | $99,630 |
Agents Affiliated with this Home
-
J
Seller's Agent in 2020
Jenifer Gerrard
The Alba Group
-
David Schwartz
D
Buyer's Agent in 2020
David Schwartz
Cascade Hasson Sotheby's International Realty
(541) 816-8222
40 Total Sales
-
Jake Rockwell

Buyer Co-Listing Agent in 2020
Jake Rockwell
eXp Realty, LLC
(541) 292-6962
280 Total Sales
-
J
Buyer Co-Listing Agent in 2020
Jacob Rockwell
-
Teresa Christensen
T
Seller's Agent in 2015
Teresa Christensen
Windermere Van Vleet & Assoc2
(541) 601-4238
97 Total Sales
Map
Source: Oregon Datashare
MLS Number: 220107668
APN: 10981031
- 183 Logan Ave
- 173 Logan Ave
- 279 Tyler Ave
- 155 Casey Way
- 252 Hiatt Ln
- 202 Glenn Way
- 438 Cheney Loop
- 349 W Pine St
- 202 Corcoran Ln
- 378 S Central Valley Dr
- 3435 Snowy Butte Ln
- 615 John Wayne Dr
- 619 Palo Verde Way
- 871 Holley Way
- 1733 Jessica Cir
- 895 Holley Way
- 755 S 4th St
- 531 Bush St
- 144 N 5th St
- 532 Hopkins Rd
