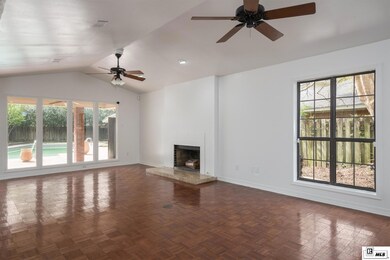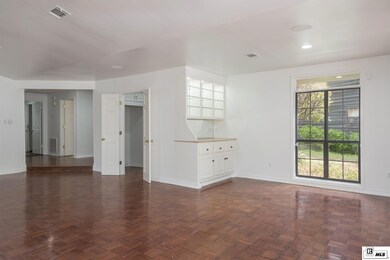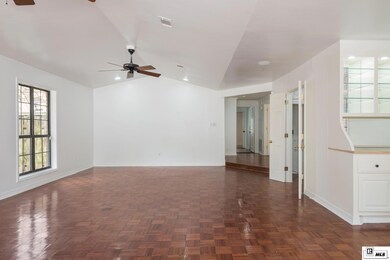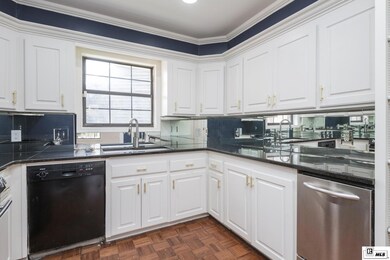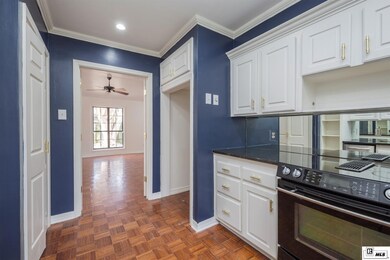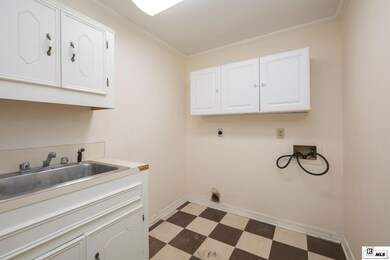
1810 Townhouse Cir Monroe, LA 71201
Midtown NeighborhoodHighlights
- In Ground Pool
- 1 Acre Lot
- Covered patio or porch
- Lexington Elementary School Rated A-
- Traditional Architecture
- Cul-De-Sac
About This Home
As of May 2025Wide Open Spaces! Room to make this house your home! 1810 Townhouse Circle sits on a quiet cul-de-sac in the heart of North Monroe. This custom home offers wide open spaces and an inviting, light-filled atmosphere. Expansive windows provide beautiful views of the large, covered patio and pool, creating a seamless blend of indoor and outdoor living. Inside, the efficient kitchen is packed with cabinets, freshly painted with new hardware. The oversized den, with its vaulted ceilings, serves as a perfect gathering space, while newly installed flooring in the master bedroom and hall bath adds a fresh, modern touch. The hall bath also boasts a convenient walk-in shower and elegant countertops. Storage is abundant throughout the home, from the spacious master closet to the built-in custom buffet in the dining room and extra hallway storage. A two-car garage with storage room offers even more space to keep everything neatly tucked away. Step outside to your own private retreat—whether you're relaxing under the covered patio or taking a dip in the pool, this backyard is designed for both comfort and entertainment. Don't miss this gem in a prime location!
Last Agent to Sell the Property
John Rea Realty License #995688654 Listed on: 03/26/2025

Home Details
Home Type
- Single Family
Est. Annual Taxes
- $1,532
Year Built
- 1986
Lot Details
- 1 Acre Lot
- Cul-De-Sac
- Wood Fence
- Landscaped
- Irregular Lot
Parking
- 2 Car Attached Garage
Home Design
- Traditional Architecture
- Brick Veneer
- Slab Foundation
- Architectural Shingle Roof
Interior Spaces
- 1-Story Property
- Ceiling Fan
- Fireplace
- Double Pane Windows
- Window Treatments
- Washer and Dryer Hookup
Kitchen
- Electric Oven
- Electric Range
Bedrooms and Bathrooms
- 2 Bedrooms
- Walk-In Closet
Outdoor Features
- In Ground Pool
- Covered patio or porch
- Outdoor Storage
- Rain Gutters
Location
- Mineral Rights
Schools
- Sallie Humble/Lexington Elementary School
- Neville Junior High School
- Neville Cy High School
Utilities
- Central Heating and Cooling System
- Heating System Uses Natural Gas
- Gas Water Heater
Community Details
- Townhouse Woods Subdivision
Listing and Financial Details
- Assessor Parcel Number 43989
Ownership History
Purchase Details
Home Financials for this Owner
Home Financials are based on the most recent Mortgage that was taken out on this home.Purchase Details
Home Financials for this Owner
Home Financials are based on the most recent Mortgage that was taken out on this home.Purchase Details
Home Financials for this Owner
Home Financials are based on the most recent Mortgage that was taken out on this home.Similar Homes in Monroe, LA
Home Values in the Area
Average Home Value in this Area
Purchase History
| Date | Type | Sale Price | Title Company |
|---|---|---|---|
| Deed | $195,000 | North Delta Title | |
| Deed | $186,500 | None Available | |
| Cash Sale Deed | $170,000 | None Available |
Mortgage History
| Date | Status | Loan Amount | Loan Type |
|---|---|---|---|
| Open | $156,000 | New Conventional | |
| Previous Owner | $183,121 | Purchase Money Mortgage |
Property History
| Date | Event | Price | Change | Sq Ft Price |
|---|---|---|---|---|
| 05/21/2025 05/21/25 | Sold | -- | -- | -- |
| 03/26/2025 03/26/25 | For Sale | $204,000 | +9.4% | $69 / Sq Ft |
| 05/19/2021 05/19/21 | Sold | -- | -- | -- |
| 05/18/2021 05/18/21 | For Sale | $186,500 | -4.8% | $67 / Sq Ft |
| 04/10/2021 04/10/21 | Pending | -- | -- | -- |
| 05/05/2015 05/05/15 | Sold | -- | -- | -- |
| 04/21/2015 04/21/15 | Pending | -- | -- | -- |
| 07/23/2014 07/23/14 | For Sale | $196,000 | -- | $71 / Sq Ft |
Tax History Compared to Growth
Tax History
| Year | Tax Paid | Tax Assessment Tax Assessment Total Assessment is a certain percentage of the fair market value that is determined by local assessors to be the total taxable value of land and additions on the property. | Land | Improvement |
|---|---|---|---|---|
| 2024 | $1,532 | $16,851 | $2,443 | $14,408 |
| 2023 | $1,532 | $16,851 | $2,443 | $14,408 |
| 2022 | $1,783 | $16,851 | $2,443 | $14,408 |
| 2021 | $1,779 | $16,851 | $2,443 | $14,408 |
| 2020 | $1,779 | $16,851 | $2,443 | $14,408 |
| 2019 | $1,768 | $16,851 | $2,443 | $14,408 |
| 2018 | $1,185 | $16,851 | $2,443 | $14,408 |
| 2017 | $1,865 | $16,851 | $2,443 | $14,408 |
| 2016 | $1,865 | $16,851 | $2,443 | $14,408 |
| 2015 | $1,236 | $16,851 | $2,443 | $14,408 |
| 2014 | -- | $16,851 | $2,443 | $14,408 |
| 2013 | $1,233 | $16,851 | $2,443 | $14,408 |
Agents Affiliated with this Home
-
Cara Sampognaro

Seller's Agent in 2025
Cara Sampognaro
John Rea Realty
(318) 381-0385
21 in this area
173 Total Sales
-
Robert Wilson

Buyer's Agent in 2025
Robert Wilson
Keller Williams Parishwide Partners
(318) 503-4310
1 in this area
60 Total Sales
-
Mark Sisk

Seller's Agent in 2021
Mark Sisk
RE/MAX
(318) 801-4344
22 in this area
347 Total Sales
-
D
Seller's Agent in 2015
Deanie Baker
DB Real Estate
-
C
Buyer's Agent in 2015
Cheryl Yarbrough
DB Real Estate
Map
Source: Northeast REALTORS® of Louisiana
MLS Number: 214002
APN: 43989
- 2120 Maywood Dr
- 1503 West Ave
- 1901 Howard Dr
- 000 Accent Dr
- 1517 Toulouse Dr
- 0 Lafitte Cir
- 1523 Toulouse Dr Unit Block A Lot 27
- 1603 Toulouse Dr Unit Block A Lot 29
- 1601 Toulouse Dr Unit Block A Lot 28
- 000 Toulouse Dr Unit Block C Lot 23
- 0 Tower Dr
- 1418 Poydras Cir Unit Block C Lot 1
- 2214 Beechwood Dr
- 1801 Oakmont St
- 000 Poydras Cir Unit Block C Lot 7
- 000 Poydras Cir Unit Block C Lot 6
- 000 Poydras Cir Unit Block C Lot 5
- 000 Poydras Cir Unit Block C Lot 3
- 000 Poydras Cir Unit Block C Lot 2
- 000 Poydras Cir Unit Block C Lot 1

