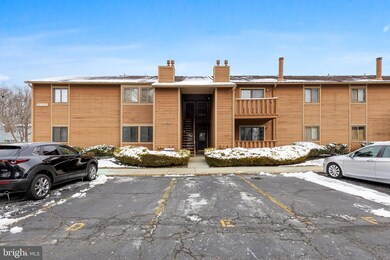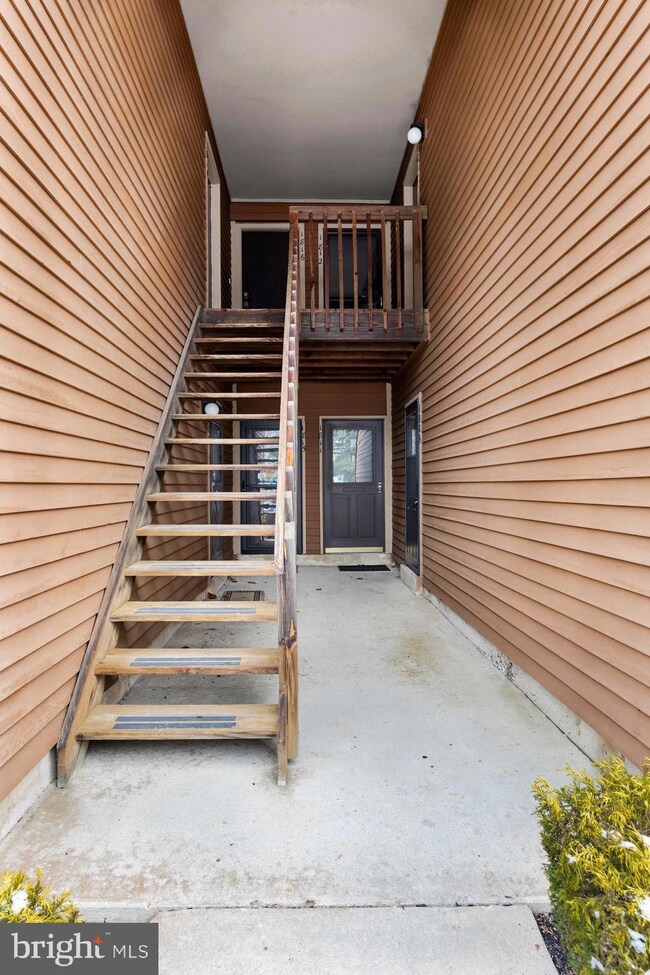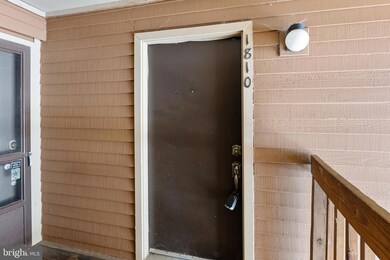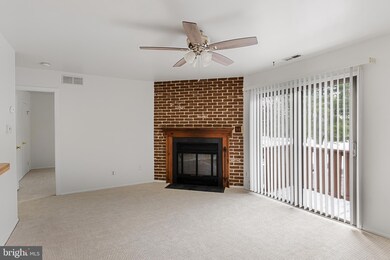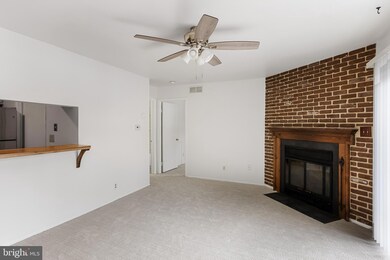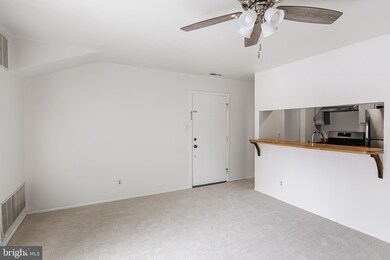
1810 Woodhollow Dr Unit 1810 Marlton, NJ 08053
Highlights
- Deck
- Community Pool
- Double Pane Windows
- Cherokee High School Rated A-
- Stainless Steel Appliances
- 1-minute walk to Westerly Drive Park
About This Home
As of February 2024WHY RENT WHEN YOU CAN OWN??? Home ownership for a low price, combined with super low taxes, super low association fee and recent interest rate reductions make this an amazing opportunity!! Perfect chance to afford your first home or maybe it is time to downsize, have a fresh re-start or maybe you have been thinking of buying an investment property. Located in Marlton's The Hollows Community, this 2nd floor condo, with covered entrance stairwell for protection from the elements, overlooks open land and the adjacent playground & ball field. In preparation for the new homeowner(s), the seller has had several thoughtful renovations made over the past 6 months (after the home was vacated therefore, none of the new items have been used) including: Kitchen - kitchen re-fresh with cabinets painted in an attractive gray, brand new GE stainless steel appliance package consisting of dishwasher, 5 burner gas range, range hood, dishwasher & refrigerator, as well as new vinyl plank flooring; Living room - brand new upgraded wall to wall carpeting & padding and new lighted ceiling fan; Bedroom - brand new upgraded wall to wall carpeting & padding and new lighted ceiling fan; Bathroom - completely updated with new tub/shower, commode, vanity/counter, plumbing fixtures, light fixture and vinyl plank flooring; Laundry room - vinyl plank flooring and brand new Speed Queen washer & dryer. Enjoy the spacious living room highlighted by an angled wood burning fireplace framed in crisp black slate and a full accent wall in faux brick, sliding glass door leads to a great deck and a breakfast counter offers the ability to add a few stools for extended kitchen and entertaining use. A dedicated laundry room houses enough space to accommodate the brand new full size washer and dryer, while offering shelving above the units and expanded shelving behind the door for storage or pantry space. Gracious primary bedroom features a 6 x 5.6 walk in closet, plenty of space to incorporate a desk/workspace for those who work from home. Utility closet housing the heater and water heater is located off of the deck. Seller said heater and central air are approximately 11.5 yrs of age. This terrific community offers super low association fees yet offers so much - enjoy tennis courts, a playground & community pool, while the full exterior of the building, grounds and snow removal are covered for you. Dogs are not permitted per homeowner's association - please discuss any questions of support animals with the association. Fantastic location situated just off of Rt. 73 corridor which features a plethora of restaurants, gyms, healthy living grocery stores, clothing stores, liquor stores, car dealerships, movie theater and so much more, making this one of the most desirable living destinations in Southern NJ! Minutes to NJ Turnpike at exit 4, I-295, Rts. 73, 70 & 38 making it super convenient to get to so many points. Several Southern NJ shore points are within an approx 1-.5 hrs away and Philadelphia points within 15-30 minutes.
NOTE: Seller's Property Disclosure and The Hollows Rules & Regulations are found in the Documents section of the MLS to share with prospective buyers.
Last Agent to Sell the Property
BHHS Fox & Roach-Mt Laurel License #8831024 Listed on: 01/19/2024

Property Details
Home Type
- Condominium
Est. Annual Taxes
- $2,667
Year Built
- Built in 1984
HOA Fees
- $116 Monthly HOA Fees
Home Design
- Shingle Roof
- Wood Siding
Interior Spaces
- 680 Sq Ft Home
- Property has 1 Level
- Ceiling Fan
- Wood Burning Fireplace
- Fireplace Mantel
- Brick Fireplace
- Double Pane Windows
- Window Treatments
- Sliding Windows
- Sliding Doors
- Insulated Doors
- Living Room
Kitchen
- Gas Oven or Range
- <<selfCleaningOvenToken>>
- Range Hood
- Dishwasher
- Stainless Steel Appliances
- Disposal
Flooring
- Carpet
- Luxury Vinyl Plank Tile
Bedrooms and Bathrooms
- 1 Main Level Bedroom
- Walk-In Closet
- 1 Full Bathroom
- <<tubWithShowerToken>>
Laundry
- Laundry Room
- Laundry on main level
- Electric Dryer
- Washer
Parking
- Assigned parking located at #E
- Paved Parking
- Parking Lot
- 1 Assigned Parking Space
Outdoor Features
- Deck
- Exterior Lighting
- Play Equipment
Utilities
- Forced Air Heating and Cooling System
- Natural Gas Water Heater
Listing and Financial Details
- Tax Lot 00001
- Assessor Parcel Number 13.1-12.1.C1810
Community Details
Overview
- Association fees include all ground fee, common area maintenance, exterior building maintenance, lawn maintenance, management, pool(s), snow removal
- Low-Rise Condominium
- The Hollows Homeowner's Association Condos
- Hollows Subdivision
- Property Manager
Recreation
- Tennis Courts
- Community Playground
- Community Pool
Pet Policy
- Cats Allowed
Similar Home in Marlton, NJ
Home Values in the Area
Average Home Value in this Area
Property History
| Date | Event | Price | Change | Sq Ft Price |
|---|---|---|---|---|
| 03/01/2024 03/01/24 | Rented | $1,650 | -2.9% | -- |
| 02/29/2024 02/29/24 | Under Contract | -- | -- | -- |
| 02/24/2024 02/24/24 | Price Changed | $1,700 | +3.0% | $3 / Sq Ft |
| 02/16/2024 02/16/24 | For Rent | $1,650 | 0.0% | -- |
| 02/15/2024 02/15/24 | Sold | $173,500 | +2.1% | $255 / Sq Ft |
| 01/22/2024 01/22/24 | Pending | -- | -- | -- |
| 01/19/2024 01/19/24 | For Sale | $170,000 | -- | $250 / Sq Ft |
Tax History Compared to Growth
Agents Affiliated with this Home
-
Jeffrey Amsden

Seller's Agent in 2024
Jeffrey Amsden
EXP Realty, LLC
(609) 634-8853
17 in this area
120 Total Sales
-
Kelly Manning-McKay

Seller's Agent in 2024
Kelly Manning-McKay
BHHS Fox & Roach
(609) 870-4281
3 in this area
85 Total Sales
-
Gerald Hasenauer

Buyer's Agent in 2024
Gerald Hasenauer
EXP Realty, LLC
(856) 520-1114
1 in this area
7 Total Sales
Map
Source: Bright MLS
MLS Number: NJBL2058876
APN: 13 00001-0012-00001-0000-C1810
- 1404 Arrowwood Ct
- 1203 Bittersweet Ct
- 12 Apple Way
- 0 Atrium Way
- 105 Bartram Rd
- 5 Westbury Dr
- 1986 Greentree Rd
- 2 Westbury Dr
- 10 Old Colony Ln
- 1206 Roberts Ln
- 8 Brookville Dr
- 300 Keatley Dr
- 27 Karen Dr
- 1981 Greentree Rd
- 3703 Elberta Ln
- 32 Strathmore Dr
- 1807 Augusta Cir Unit 1807
- 2102 Elberta Ln
- 122 Hamilton Rd
- 707A Cypress Point Cir

