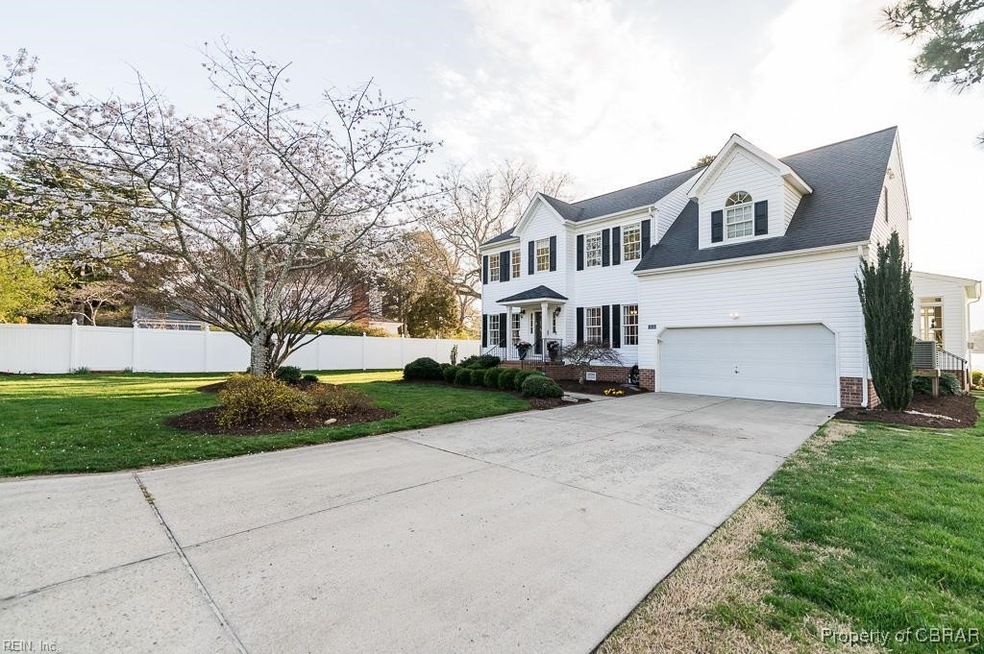
1811 Calthrop Neck Rd Unit B Yorktown, VA 23693
Tabb NeighborhoodHighlights
- Docks
- Home fronts navigable water
- Boat Ramp
- Mt. Vernon Elementary School Rated A
- River Access
- Boat Lift
About This Home
Private deep water living! Gorgeous sunsets! Water activities any time of day with direct access to the Chesapeake Bay! This darling beautiful colonial style home has been well-maintained and should be considered move in ready. You'll love the serene nature of the location, as well as the outstanding views, the home's warm spaces for your family, and the generous great room for gatherings, watching the game, or reading with a gorgeous view. You'll note the refinished wood floors, the screened porch, great for coffee in the morning or watching the sunset, and plenty of bedrooms for your family's needs, not to mention York County-Tabb Schools! The inground irrigation is a plus, and this location on the water is always deep and accessible for boating, crabbing, and water sports with friends. Sq Ft per Appraiser. Boat lift up to 10k lbs.
Last Agent to Sell the Property
EXP REALTY LLC Brokerage Phone: (757) 534-7500 License #0225215171 Listed on: 03/28/2025

Last Buyer's Agent
Lindsey Snyder
Garrett Realty Partners License #0225266323

Home Details
Home Type
- Single Family
Est. Annual Taxes
- $4,983
Year Built
- Built in 2001
Lot Details
- 0.45 Acre Lot
- Home fronts navigable water
- Property has an invisible fence for dogs
- Sprinkler System
- Zoning described as RR
Parking
- 2 Car Attached Garage
- Driveway
Home Design
- Colonial Architecture
- Frame Construction
- Asphalt Roof
- Vinyl Siding
Interior Spaces
- 3,055 Sq Ft Home
- 2-Story Property
- Built-In Features
- Bookcases
- High Ceiling
- Ceiling Fan
- 2 Fireplaces
- Gas Fireplace
- Separate Formal Living Room
- Dining Area
- Screened Porch
- Crawl Space
Kitchen
- <<OvenToken>>
- <<microwave>>
- Dishwasher
- Granite Countertops
- Disposal
Flooring
- Wood
- Carpet
- Ceramic Tile
Bedrooms and Bathrooms
- 5 Bedrooms
- Walk-In Closet
Laundry
- Dryer
- Washer
Outdoor Features
- River Access
- Riparian rights to water flowing past the property
- Mooring
- Boat Lift
- Boat Ramp
- Docks
- Dock Available
- Deck
Schools
- Mt. Vernon Elementary School
- Tabb Middle School
- Tabb High School
Utilities
- Forced Air Zoned Heating and Cooling System
- Heat Pump System
- Water Heater
Listing and Financial Details
- Assessor Parcel Number U05B-3851-3950
Ownership History
Purchase Details
Home Financials for this Owner
Home Financials are based on the most recent Mortgage that was taken out on this home.Purchase Details
Similar Homes in Yorktown, VA
Home Values in the Area
Average Home Value in this Area
Purchase History
| Date | Type | Sale Price | Title Company |
|---|---|---|---|
| Deed | $1,200,000 | Chicago Title | |
| Deed | $1,200,000 | Chicago Title | |
| Interfamily Deed Transfer | -- | None Available |
Mortgage History
| Date | Status | Loan Amount | Loan Type |
|---|---|---|---|
| Previous Owner | $50,000 | Credit Line Revolving | |
| Previous Owner | $380,000 | New Conventional |
Property History
| Date | Event | Price | Change | Sq Ft Price |
|---|---|---|---|---|
| 07/18/2025 07/18/25 | Pending | -- | -- | -- |
| 07/01/2025 07/01/25 | Price Changed | $1,200,000 | -5.9% | $399 / Sq Ft |
| 06/13/2025 06/13/25 | Price Changed | $1,275,000 | -1.9% | $424 / Sq Ft |
| 05/29/2025 05/29/25 | For Sale | $1,300,000 | -- | $433 / Sq Ft |
Tax History Compared to Growth
Tax History
| Year | Tax Paid | Tax Assessment Tax Assessment Total Assessment is a certain percentage of the fair market value that is determined by local assessors to be the total taxable value of land and additions on the property. | Land | Improvement |
|---|---|---|---|---|
| 2025 | $4,983 | $673,400 | $302,300 | $371,100 |
| 2024 | $4,983 | $673,400 | $302,300 | $371,100 |
| 2023 | $5,046 | $655,300 | $302,300 | $353,000 |
| 2022 | $5,111 | $655,300 | $302,300 | $353,000 |
| 2021 | $4,733 | $595,300 | $302,300 | $293,000 |
| 2020 | $4,733 | $595,300 | $302,300 | $293,000 |
| 2019 | $8,493 | $745,000 | $452,000 | $293,000 |
| 2018 | $8,493 | $745,000 | $452,000 | $293,000 |
| 2017 | $5,907 | $786,000 | $495,000 | $291,000 |
| 2016 | $5,907 | $786,000 | $495,000 | $291,000 |
| 2015 | -- | $786,000 | $495,000 | $291,000 |
| 2014 | -- | $786,000 | $495,000 | $291,000 |
Agents Affiliated with this Home
-
Lindsey Snyder

Seller's Agent in 2025
Lindsey Snyder
Garrett Realty Partners
(757) 969-3723
3 in this area
22 Total Sales
Map
Source: Chesapeake Bay & Rivers Association of REALTORS®
MLS Number: 2508272
APN: U05B-3851-3950
- 105 Ocean Breeze Dr
- 205 Shackleford Rd
- 106 Ocean Breeze Dr
- 131 River Point Dr
- 108 Bayview Dr
- 103 Darden Dr
- 108 Cedar Point Crescent
- 127 Freemoor Dr
- 122 Freemoor Dr
- 207 Walden Dr
- 814 Calthrop Neck Rd
- 20 Pickins Dr
- 806 Calthrop Neck Rd
- 15 Pickins Dr
- 610 E Woodland Dr
- 106 Le Roy Dr
- 708 Calthrop Neck Rd
- 35 Westover Dr
- 240 Hunts Neck Rd
- 40 Valmoore Dr
