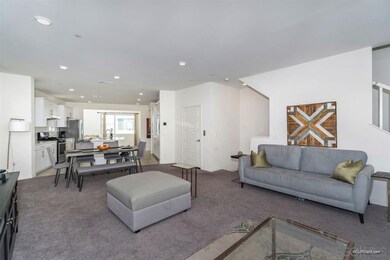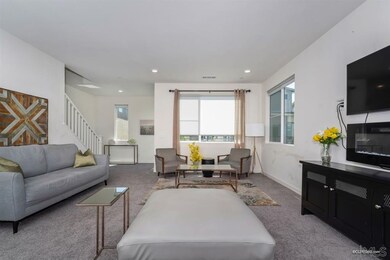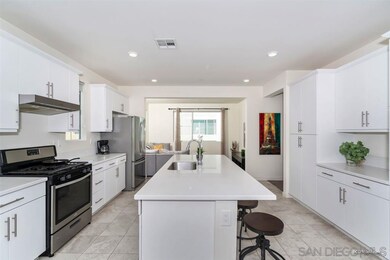
1812 Lynx Terrace Chula Vista, CA 91915
Otay Ranch NeighborhoodHighlights
- Modern Architecture
- Private Yard
- Breakfast Area or Nook
- Wolf Canyon Elementary School Rated A-
- Community Pool
- Slab Porch or Patio
About This Home
As of April 2023Highly desired plan 2 at Skylar @ Milenia. The spacious floor plan features a large bonus room & bath on the lower level that could be a 4th bedroom, and an elevator. The 2nd level features a large great room, kitchen, half bath, and bonus room/family room. The master suite, two additional bedrooms, bath, & laundry room are located on the 3rd floor. Attached two-car garage and 3rd assigned parking space adjacent the garage. Easy walking distance to two parks, community pool & BBQ, playground, & schools. Do not miss this stunning home at the new home community Skylar at Milenia. This is the highly desired plan two. The spacious floor plan features a large bonus room & bath on the lower level that can be converted to a 4th bedroom and an elevator. The 2nd level features a large great room, kitchen, half bath, and bonus room/family room. The master suite, two additional bedrooms, a bathroom, and a laundry room are located on the 3rd floor. There is ample outdoor space between the 2nd story balcony and large front and side yard. Parking isn’t a problem with an attached two-car garage and 3rd assigned parking space adjacent to the garage. You will be within easy walking distance to two parks, community pool & BBQ, playgrounds, schools, shopping, restaurants, and the Otay Ranch Town Center shopping center. This amazing home has been well maintained and needs nothing more than a new owner.
Last Agent to Sell the Property
LPT Realty,Inc License #01384181 Listed on: 07/29/2020

Last Buyer's Agent
Susan Zagorsky
eXp Realty of California, Inc License #00594073
Home Details
Home Type
- Single Family
Est. Annual Taxes
- $14,900
Year Built
- Built in 2018
Lot Details
- Partially Fenced Property
- Landscaped
- Level Lot
- Private Yard
- Property is zoned R-1:SINGLE
HOA Fees
- $159 Monthly HOA Fees
Parking
- 2 Car Attached Garage
- Assigned Parking
Home Design
- Modern Architecture
- Turnkey
- Flat Roof Shape
- Stucco Exterior
Interior Spaces
- 2,700 Sq Ft Home
- 3-Story Property
- Family Room
- Living Room
- Dining Area
Kitchen
- Breakfast Area or Nook
- Oven or Range
- <<microwave>>
- Dishwasher
- Disposal
Flooring
- Carpet
- Tile
Bedrooms and Bathrooms
- 4 Bedrooms
- Walk-In Closet
Laundry
- Laundry Room
- Gas Dryer Hookup
Outdoor Features
- Slab Porch or Patio
Schools
- Sweetwater Union High School District
Utilities
- Separate Water Meter
- Tankless Water Heater
- Cable TV Available
Listing and Financial Details
- Assessor Parcel Number 643-065-06-63
- $364 Monthly special tax assessment
Community Details
Overview
- Association fees include common area maintenance
- $42 Other Monthly Fees
- Skylar Owners Assoc Association, Phone Number (800) 428-5588
- Skyler At Millenia Community
Recreation
- Community Playground
- Community Pool
- Recreational Area
Ownership History
Purchase Details
Home Financials for this Owner
Home Financials are based on the most recent Mortgage that was taken out on this home.Purchase Details
Home Financials for this Owner
Home Financials are based on the most recent Mortgage that was taken out on this home.Purchase Details
Home Financials for this Owner
Home Financials are based on the most recent Mortgage that was taken out on this home.Similar Homes in Chula Vista, CA
Home Values in the Area
Average Home Value in this Area
Purchase History
| Date | Type | Sale Price | Title Company |
|---|---|---|---|
| Grant Deed | $845,000 | Ticor Title | |
| Grant Deed | $686,000 | Lawyers Title Company | |
| Grant Deed | $593,500 | First American Title Company |
Mortgage History
| Date | Status | Loan Amount | Loan Type |
|---|---|---|---|
| Open | $863,167 | VA | |
| Previous Owner | $701,778 | VA | |
| Previous Owner | $480,251 | FHA |
Property History
| Date | Event | Price | Change | Sq Ft Price |
|---|---|---|---|---|
| 04/13/2023 04/13/23 | Sold | $845,000 | +3.2% | $316 / Sq Ft |
| 03/07/2023 03/07/23 | Pending | -- | -- | -- |
| 02/27/2023 02/27/23 | For Sale | $819,000 | +19.4% | $307 / Sq Ft |
| 09/08/2020 09/08/20 | Sold | $686,000 | 0.0% | $254 / Sq Ft |
| 08/06/2020 08/06/20 | Pending | -- | -- | -- |
| 08/05/2020 08/05/20 | Price Changed | $686,000 | +1.0% | $254 / Sq Ft |
| 07/29/2020 07/29/20 | For Sale | $679,000 | +14.5% | $251 / Sq Ft |
| 08/30/2018 08/30/18 | Sold | $593,244 | -2.1% | $223 / Sq Ft |
| 07/09/2018 07/09/18 | Pending | -- | -- | -- |
| 06/01/2018 06/01/18 | For Sale | $606,110 | -- | $228 / Sq Ft |
Tax History Compared to Growth
Tax History
| Year | Tax Paid | Tax Assessment Tax Assessment Total Assessment is a certain percentage of the fair market value that is determined by local assessors to be the total taxable value of land and additions on the property. | Land | Improvement |
|---|---|---|---|---|
| 2024 | $14,900 | $861,900 | $530,400 | $331,500 |
| 2023 | $13,138 | $699,719 | $259,485 | $440,234 |
| 2022 | $12,753 | $699,719 | $259,485 | $440,234 |
| 2021 | $12,471 | $686,000 | $254,398 | $431,602 |
| 2020 | $11,361 | $605,108 | $224,400 | $380,708 |
| 2019 | $5,607 | $95,677 | $95,677 | $0 |
Agents Affiliated with this Home
-
Jesse Zagorsky

Seller's Agent in 2023
Jesse Zagorsky
eXp Realty of California, Inc
(858) 771-2889
1 in this area
33 Total Sales
-
J
Buyer's Agent in 2023
John Perez
RE/MAX Liberty
-
Glen Henderson

Seller's Agent in 2020
Glen Henderson
LPT Realty,Inc
(619) 889-7646
11 in this area
185 Total Sales
-
S
Buyer's Agent in 2020
Susan Zagorsky
eXp Realty of California, Inc
-
J
Seller's Agent in 2018
Jesus Villavicencio
KB Home Sales - So Cal, inc.
-
Rudy Gallegos
R
Buyer's Agent in 2018
Rudy Gallegos
RE/MAX
(760) 985-9600
32 Total Sales
Map
Source: San Diego MLS
MLS Number: 200035912
APN: 643-065-06-63
- 1993 Strata St
- 3001 Bravo Loop Unit 1
- 2035 Bravo Loop Unit 6
- 2025 Aquarius St
- 2013 Bravo Loop Unit 2
- 1939 Strata St
- 2123 Element Way
- 2056 Callisto Terrace
- 1842 Observation Way Unit 3
- 1959 Minimalist Ln
- 2035 Element Way
- 2140 Stellar Way Unit 4
- 2290 Element Way
- 1905 Soho Ln Unit 2
- 2053 Tango Loop Unit 3
- 2072 Tango Loop Unit 2
- 1890 Cosmopolitan Ln Unit 3
- 1840 Mint Terrace
- 1840 Mint Terrace Unit 4
- 2040 Quartet Loop Unit 3





