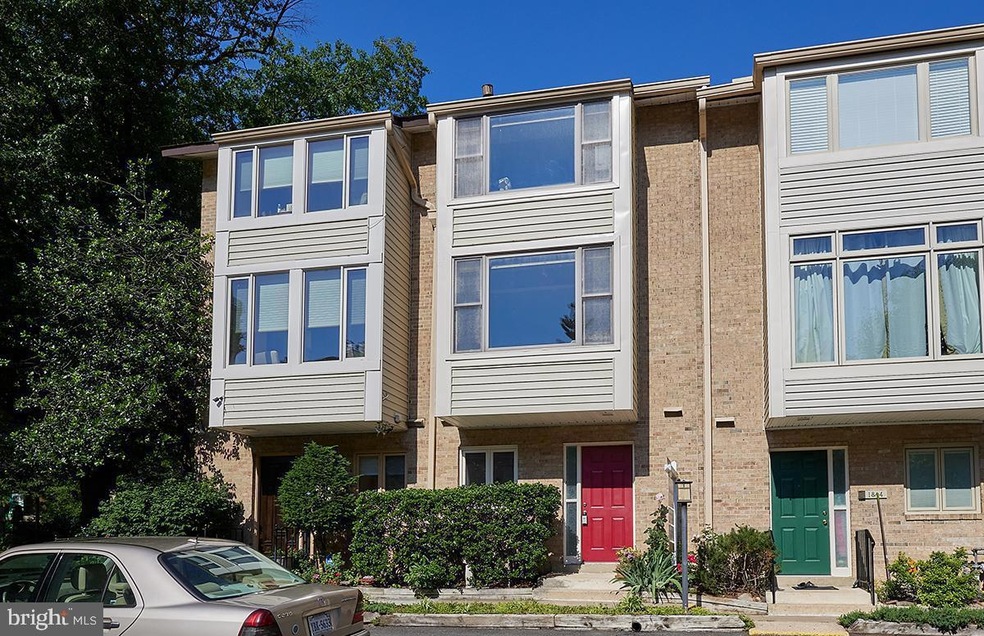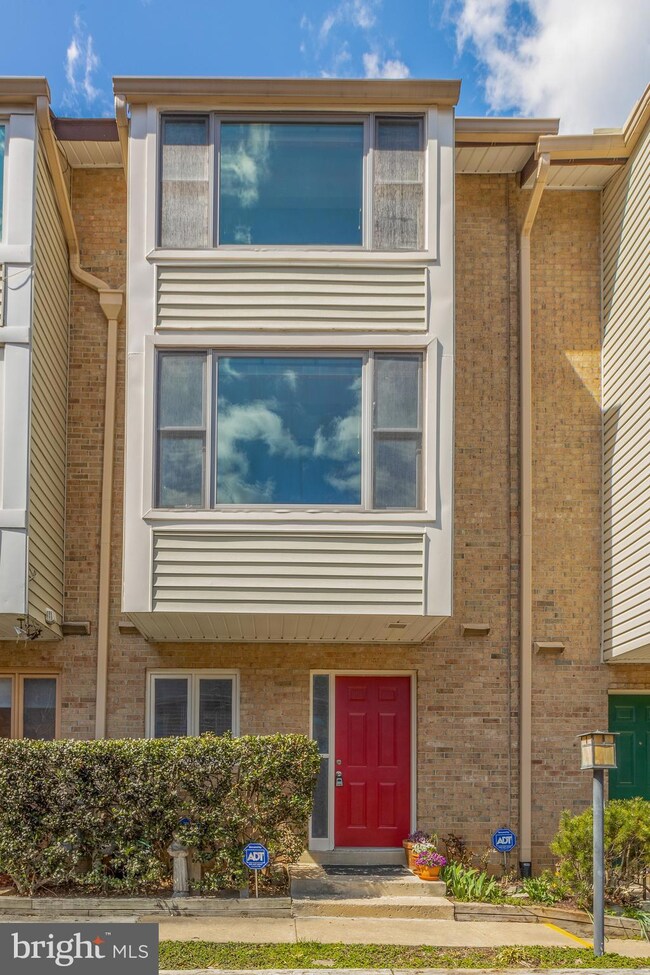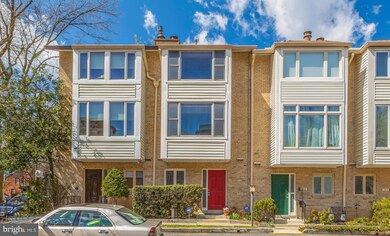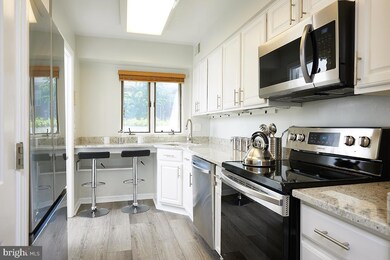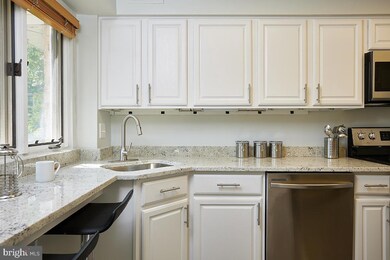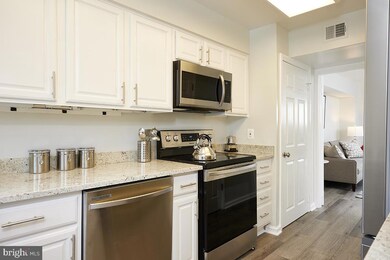
1812 N Ode St Arlington, VA 22209
Highlights
- Gourmet Galley Kitchen
- Colonial Architecture
- Wood Flooring
- Dorothy Hamm Middle School Rated A
- Traditional Floor Plan
- Den
About This Home
As of July 2021OPEN HOUSE SUNDAY 6/13 2-4pm! Newly Priced and City Chic, Urban Contemporary, Edgy-Yet Inviting describe this beautiful three-level townhome/condo in the heart of Rosslyn. SUPER LOW MONTHLY CONDO FEE! Arguably one of the best locations in the DMV, 2 blocks to the Rosslyn METRO station. 3 blocks to Key Bridge, Route 66, GW Memorial Parkway, and just across the bridge is the Georgetown Waterfront, C&O canal towpath, and all of the delights, treats, and adventures that Washington DC has to offer. This is truly a â  Walkers Paradiseâ  with a 91 Walk Score rating. Also, only a short UBER ride or METRO to National Airport, Amazon HQ2 and Pentagon! This home has been meticulously maintained and freshly painted for the new owners. The open floor plan and layout are supreme, with two fireplaces to enjoy on those cool winter nights, one on the main level living and the other on the second-floor living room. The main entry-level boasts an updated kitchen, combined dining, and family room with one-half bath and fenced outside patio space. The entry foyer and living area have a vintage basket weave ceramic tile floor flowing out to a continued pattern brick patio with planting beds for flowers, herbs, and vegetables, creating a peaceful oasis for relaxing at the end of the day and al fresco dining. On the upper two levels, you will find gleaming hardwood floors and bright and open living areas. The living room has the second corner fireplace and a large picture window allowing for plenty of natural light throughout the day. There is also one bedroom on this floor with an en-suite bath. The upper treetop level has the owner's suite, a huge bedroom, gorgeous en-suite bathroom with jetted tub and separate shower, plus a bonus office/den/nursery. Pull down stairs to additional attic storage and access to utilities including HVAC and water heater and access to the outside compressor. This self-managed association is well run, with excellent reserves and low fees, helping to make this a worry-free purchase decision for your next new home. Added features are new kitchen appliances and newer HVAC and roof , and one assigned parking spot directly in front of this handsome home. The many area shops, restaurants, gyms, stores, hotels nearby to many to mention by name, all lending this to be an amazing location! OPEN HOUSE SUNDAY 6/13 2-4PM!
Townhouse Details
Home Type
- Townhome
Est. Annual Taxes
- $7,934
Year Built
- Built in 1980
HOA Fees
- $275 Monthly HOA Fees
Home Design
- Colonial Architecture
Interior Spaces
- 1,771 Sq Ft Home
- Property has 3 Levels
- Traditional Floor Plan
- Ceiling Fan
- Screen For Fireplace
- Fireplace Mantel
- Window Treatments
- Family Room Off Kitchen
- Den
Kitchen
- Gourmet Galley Kitchen
- Electric Oven or Range
- <<builtInMicrowave>>
- Dishwasher
- Disposal
Flooring
- Wood
- Tile or Brick
Bedrooms and Bathrooms
- 2 Bedrooms
- En-Suite Bathroom
- Soaking Tub
- <<tubWithShowerToken>>
- Walk-in Shower
Laundry
- Laundry on main level
- Stacked Washer and Dryer
Home Security
Parking
- 2 Open Parking Spaces
- 2 Parking Spaces
- Parking Lot
- Off-Street Parking
Outdoor Features
- Patio
- Exterior Lighting
Utilities
- Forced Air Heating and Cooling System
- Electric Water Heater
Listing and Financial Details
- Assessor Parcel Number 16-014-094
Community Details
Overview
- Association fees include common area maintenance, trash, exterior building maintenance, insurance, reserve funds, sewer, snow removal, water
- Rosslyn Mews Condominium Association Condos
- Rosslyn Mews Community
- Rosslyn Subdivision
- Property Manager
Pet Policy
- Dogs and Cats Allowed
Additional Features
- Common Area
- Fire and Smoke Detector
Ownership History
Purchase Details
Home Financials for this Owner
Home Financials are based on the most recent Mortgage that was taken out on this home.Purchase Details
Home Financials for this Owner
Home Financials are based on the most recent Mortgage that was taken out on this home.Similar Homes in Arlington, VA
Home Values in the Area
Average Home Value in this Area
Purchase History
| Date | Type | Sale Price | Title Company |
|---|---|---|---|
| Deed | $840,000 | Westcor Land Title | |
| Deed | $240,000 | -- |
Mortgage History
| Date | Status | Loan Amount | Loan Type |
|---|---|---|---|
| Open | $630,000 | New Conventional | |
| Previous Owner | $53,450 | New Conventional | |
| Previous Owner | $192,000 | No Value Available |
Property History
| Date | Event | Price | Change | Sq Ft Price |
|---|---|---|---|---|
| 02/20/2024 02/20/24 | Rented | $4,250 | 0.0% | -- |
| 02/17/2024 02/17/24 | Under Contract | -- | -- | -- |
| 02/01/2024 02/01/24 | For Rent | $4,250 | 0.0% | -- |
| 07/16/2021 07/16/21 | Sold | $840,000 | -1.2% | $474 / Sq Ft |
| 06/15/2021 06/15/21 | Pending | -- | -- | -- |
| 06/04/2021 06/04/21 | For Sale | $849,900 | -- | $480 / Sq Ft |
Tax History Compared to Growth
Tax History
| Year | Tax Paid | Tax Assessment Tax Assessment Total Assessment is a certain percentage of the fair market value that is determined by local assessors to be the total taxable value of land and additions on the property. | Land | Improvement |
|---|---|---|---|---|
| 2025 | $8,858 | $857,500 | $600,000 | $257,500 |
| 2024 | $8,858 | $857,500 | $600,000 | $257,500 |
| 2023 | $9,101 | $883,600 | $600,000 | $283,600 |
| 2022 | $8,597 | $834,700 | $555,000 | $279,700 |
| 2021 | $8,253 | $801,300 | $545,000 | $256,300 |
| 2020 | $7,934 | $773,300 | $505,000 | $268,300 |
| 2019 | $7,494 | $730,400 | $475,000 | $255,400 |
| 2018 | $7,248 | $720,500 | $460,000 | $260,500 |
| 2017 | $7,148 | $710,500 | $450,000 | $260,500 |
| 2016 | $6,546 | $660,500 | $400,000 | $260,500 |
| 2015 | $6,579 | $660,500 | $400,000 | $260,500 |
| 2014 | $6,330 | $635,500 | $375,000 | $260,500 |
Agents Affiliated with this Home
-
Leslie Wilder

Seller's Agent in 2024
Leslie Wilder
McEnearney Associates
(703) 798-7226
2 in this area
35 Total Sales
-
John Eric

Buyer's Agent in 2024
John Eric
Compass
(703) 798-0097
13 in this area
108 Total Sales
-
Lou Muscarella

Seller's Agent in 2021
Lou Muscarella
Compass
(703) 405-3019
1 in this area
51 Total Sales
-
Robert Jennings

Seller Co-Listing Agent in 2021
Robert Jennings
Compass
(703) 998-0224
4 in this area
118 Total Sales
Map
Source: Bright MLS
MLS Number: VAAR183032
APN: 16-014-094
- 1530 Key Blvd Unit 715
- 1530 Key Blvd Unit 203
- 1530 Key Blvd Unit 326
- 1530 Key Blvd Unit 617
- 1530 Key Blvd Unit 528
- 1530 Key Blvd Unit 231
- 1781 N Pierce St Unit 303
- 1781 N Pierce St Unit 305
- 1781 N Pierce St Unit 802
- 1781 N Pierce St Unit 2201
- 1411 Key Blvd Unit 411
- 1581 N Colonial Terrace Unit 201X
- 1575 N Colonial Terrace Unit 204Y
- 1563 N Colonial Terrace Unit 401Z
- 1881 N Nash St Unit 607
- 1881 N Nash St Unit 2309
- 1802 21st St N
- 1516 16th Ct N
- 1810 21st St N
- 1728 N Queens Ln Unit 3181
