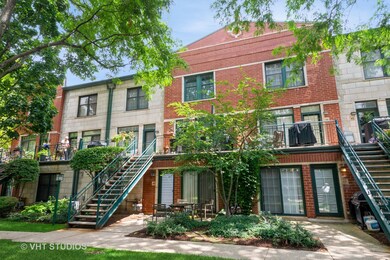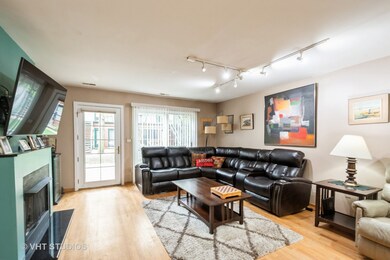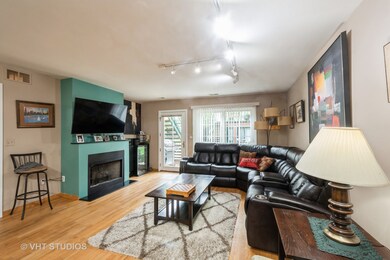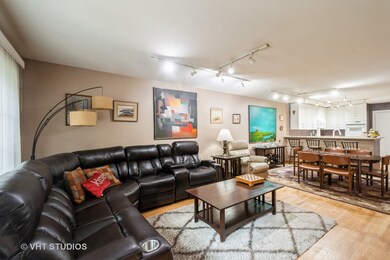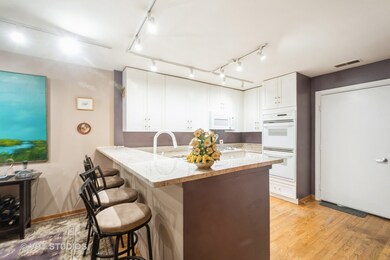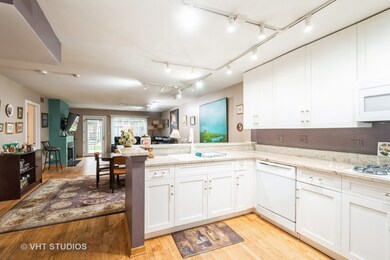
1812 S Dearborn St Unit D43 Chicago, IL 60616
South Loop NeighborhoodEstimated payment $3,093/month
Highlights
- Wood Flooring
- Double Oven
- Laundry Room
- Granite Countertops
- Soaking Tub
- 4-minute walk to Margaret Hie Ding Lin Park
About This Home
TWO BEDROOM CONDO LOCATED IN THE SOUTH LOOP IN THE DEARBORN VILLAGE COMPLEX.FEATURES INCLUDE ;KITCHEN WITH HARDWOOD FLOORING, FULL LINE OF APPLIANCES, 42'' CABINETS, GRANITE COUNTER TOPS WITH BREAKFAST BAR AND TRACK LIGHTING.IN UNIT WASHER/DRYER. LIVING/DINING ROOM COMBINATION, WITH HARDWOOD FLOORING, TRACK LIGHTING, VERTICLE BLINDS AND FIREPLACE WITH GAS LOGS AND MANTEL. MASTER BEDROOM WITH WALL TO WALL CARPETING, CEILING FAN AND LARGE WALK IN CLOSET.SECOND BEDROOM WITH WALL TO WALL CARPETING AND TWO CLOSETS. FULL BATH WITH SOAKING TUB, CERAMIC TILED TUB SURROUND AND FLOORING, DOUBLE BOWL SINK AND MARBLE COUNTER TOP. FURNACE AND AIR CONDITIONING UNIT HAVE BEEN REPLACED WITHIN THE LAST TWO YEARS. ONE GARAGE PARKING SPACE PLUS AN ADDITIONAL EXTRA PARKING SPACE INCLUDED. RARELY AVAILABLE. GATED COMMUNITY. CLOSE TO PUBLIC TRANSPORTATION. WALKING DISTANCE TO SOLDIER FIELD, WINTRUST ARENA AND OUR BEAUTIFUL LAKE FRONT. WILL NOT LAST.
Property Details
Home Type
- Condominium
Est. Annual Taxes
- $6,297
Year Built
- Built in 1998
HOA Fees
- $464 Monthly HOA Fees
Parking
- 1 Car Garage
- Parking Included in Price
Home Design
- Brick Exterior Construction
Interior Spaces
- 1,200 Sq Ft Home
- 1-Story Property
- Gas Log Fireplace
- Family Room
- Living Room with Fireplace
- Combination Dining and Living Room
Kitchen
- Double Oven
- Gas Cooktop
- Microwave
- Dishwasher
- Granite Countertops
Flooring
- Wood
- Carpet
Bedrooms and Bathrooms
- 2 Bedrooms
- 2 Potential Bedrooms
- 1 Full Bathroom
- Dual Sinks
- Soaking Tub
Laundry
- Laundry Room
- Dryer
- Washer
Utilities
- Forced Air Heating and Cooling System
- Heating System Uses Natural Gas
- Lake Michigan Water
Listing and Financial Details
- Senior Tax Exemptions
- Homeowner Tax Exemptions
Community Details
Overview
- Association fees include water, insurance, exterior maintenance, lawn care, scavenger, snow removal
- 2 Units
- Youmika Association, Phone Number (312) 379-0400
- Dearborn Village Subdivision
- Property managed by FORTH GROUP
Pet Policy
- Dogs and Cats Allowed
Map
Home Values in the Area
Average Home Value in this Area
Tax History
| Year | Tax Paid | Tax Assessment Tax Assessment Total Assessment is a certain percentage of the fair market value that is determined by local assessors to be the total taxable value of land and additions on the property. | Land | Improvement |
|---|---|---|---|---|
| 2024 | $6,297 | $35,912 | $18,256 | $17,656 |
| 2023 | $4,794 | $35,717 | $14,688 | $21,029 |
| 2022 | $4,794 | $35,717 | $14,688 | $21,029 |
| 2021 | $4,563 | $35,717 | $14,688 | $21,029 |
| 2020 | $4,694 | $29,819 | $12,065 | $17,754 |
| 2019 | $4,680 | $32,467 | $12,065 | $20,402 |
| 2018 | $4,610 | $32,467 | $12,065 | $20,402 |
| 2017 | $5,872 | $30,653 | $9,967 | $20,686 |
| 2016 | $5,639 | $30,653 | $9,967 | $20,686 |
| 2015 | $5,678 | $33,607 | $9,967 | $23,640 |
| 2014 | $4,489 | $26,763 | $8,917 | $17,846 |
| 2013 | $4,389 | $26,763 | $8,917 | $17,846 |
Property History
| Date | Event | Price | Change | Sq Ft Price |
|---|---|---|---|---|
| 07/17/2025 07/17/25 | For Sale | $379,900 | -- | $317 / Sq Ft |
Mortgage History
| Date | Status | Loan Amount | Loan Type |
|---|---|---|---|
| Closed | $103,500 | New Conventional | |
| Closed | $175,000 | Stand Alone First | |
| Closed | $214,375 | Stand Alone First | |
| Closed | $168,750 | Stand Alone First |
Similar Homes in Chicago, IL
Source: Midwest Real Estate Data (MRED)
MLS Number: 12421205
APN: 17-21-409-033-1043
- 1812 S Dearborn St Unit 3
- 1812 S State St Unit Q28
- 1935 S Archer Ave Unit 622
- 1917 S State St Unit 1
- 1935 S State St Unit 4
- 1915 S State St Unit 19153
- 231 W 18th St Unit 2B
- 70 E 18th St Unit 4E
- 1600 S Wabash Ave Unit 4E
- 1720 S Michigan Ave Unit 1602
- 1720 S Michigan Ave Unit 2106
- 1720 S Michigan Ave Unit 1608
- 1720 S Michigan Ave Unit 2113
- 1720 S Michigan Ave Unit 2512
- 1720 S Michigan Ave Unit 1712
- 1720 S Michigan Ave Unit 701
- 1620 S Michigan Ave Unit 424
- 1620 S Michigan Ave Unit 601
- 1530 S State St Unit 604
- 1530 S State St Unit 14O
- 1910 S State St Unit 409
- 1935 S Archer Ave Unit 226
- 1900 S Clark St Unit 305
- 2000 S Wabash Ave Unit 2
- 1601 S State St Unit 6G
- 1935 S Wabash Ave
- 1808 S Michigan Ave Unit 22
- 1808 S Michigan Ave Unit 24
- 1600 S Wabash Ave Unit 506
- 1910 S Michigan Ave Unit 301
- 1720 S Michigan Ave
- 1720 S Michigan Ave
- 1720 S Michigan Ave
- 1720 S Michigan Ave
- 1720 S Michigan Ave
- 1720 S Michigan Ave Unit 1805
- 1720 S Michigan Ave Unit 1910
- 1720 S Michigan Ave Unit 1613
- 1720 S Michigan Ave Unit 2506
- 1918 S Michigan Ave Unit 403

