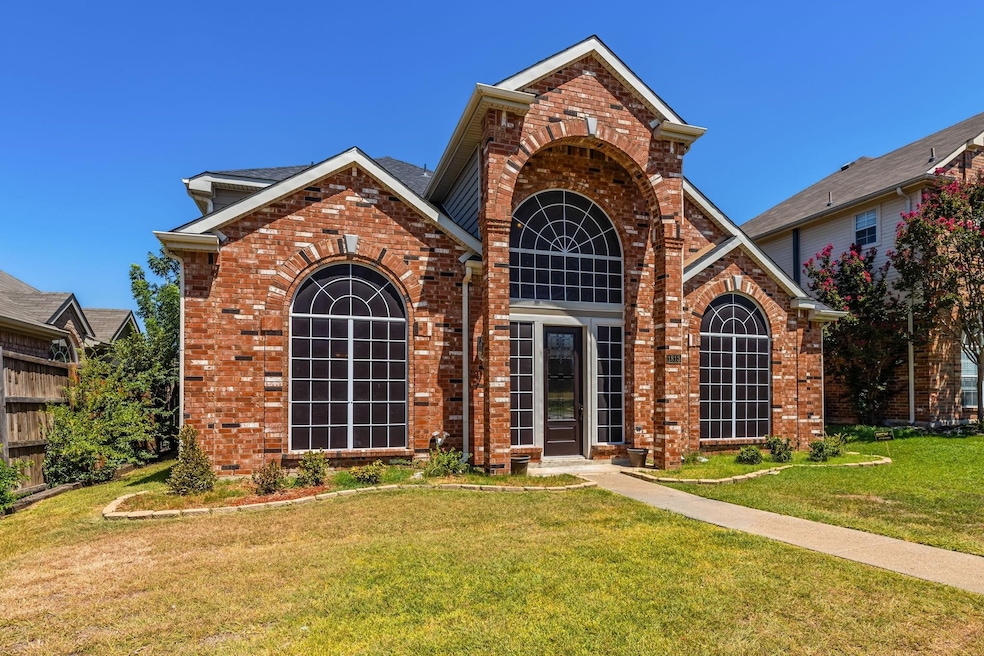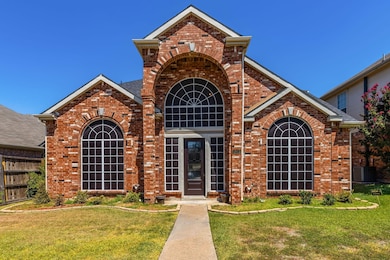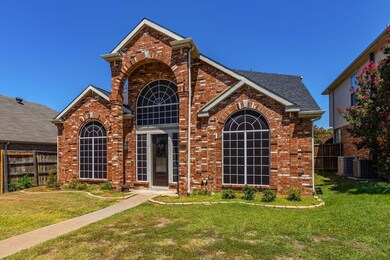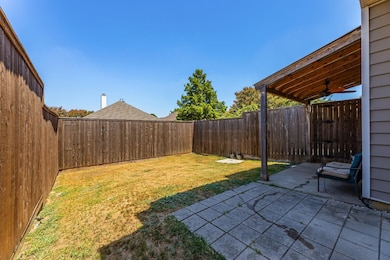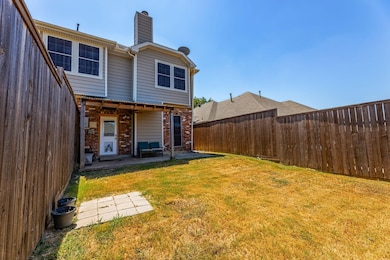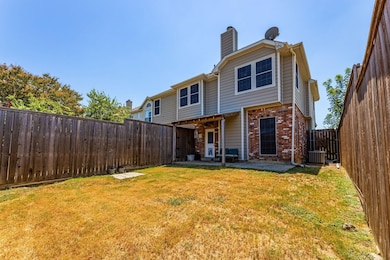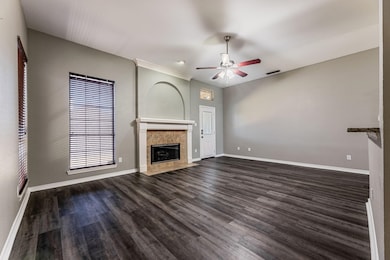1813 Dew Valley Dr Carrollton, TX 75010
Meadow Ridge/Harvest Run NeighborhoodHighlights
- Traditional Architecture
- Wood Flooring
- Interior Lot
- Indian Creek Elementary School Rated A-
- 2 Car Attached Garage
- Home Security System
About This Home
Beautiful three bed and 2.5 bath house located in an established neighborhood. All bedrooms are upstairs. Granite counter tops. Ready to move in. Very reasonable rent. Huge Formal Living, Formal Dining, and Family room. Refrigerator included with the rent. Landlord manages property himself. No management companies involved. Many restaurants and major grocery stores nearby. Airport is about 20-30 minutes drive.
Listing Agent
Chetak Management Company Brokerage Phone: 214-500-7096 License #0651172 Listed on: 07/07/2025
Home Details
Home Type
- Single Family
Est. Annual Taxes
- $8,461
Year Built
- Built in 1992
Lot Details
- 5,009 Sq Ft Lot
- Wood Fence
- Landscaped
- Interior Lot
Parking
- 2 Car Attached Garage
- Garage Door Opener
Home Design
- Traditional Architecture
- Brick Exterior Construction
- Slab Foundation
Interior Spaces
- 2,360 Sq Ft Home
- 2-Story Property
- Ceiling Fan
- Gas Fireplace
Kitchen
- <<convectionOvenToken>>
- Electric Oven
- Electric Cooktop
- <<microwave>>
- Dishwasher
- Disposal
Flooring
- Wood
- Carpet
- Ceramic Tile
Bedrooms and Bathrooms
- 3 Bedrooms
Home Security
- Home Security System
- Fire and Smoke Detector
Schools
- Indian Creek Elementary School
- Hebron High School
Utilities
- Central Heating and Cooling System
Listing and Financial Details
- Residential Lease
- Property Available on 8/1/25
- Tenant pays for all utilities, cable TV, electricity, exterior maintenance, gas, grounds care, insurance, janitorial service, pest control, security, sewer, trash collection, water
- 12 Month Lease Term
- Legal Lot and Block 34 / B
- Assessor Parcel Number R133963
Community Details
Overview
- High Meadow Of Indian Creek Subdivision
Pet Policy
- Pet Size Limit
- Pet Deposit $500
- 2 Pets Allowed
- Dogs and Cats Allowed
- Breed Restrictions
Map
Source: North Texas Real Estate Information Systems (NTREIS)
MLS Number: 20992966
APN: R133963
- 1804 Dew Valley Dr
- 2911 Merlin Dr
- 4721 Feldman Dr
- 2820 Gareths Sword Dr
- 2709 King Arthur Blvd
- 4401 Emerald Dr
- 2623 Dame Brisen Dr
- 1733 Dartmoor Dr
- 2605 Queen Elizabeth Blvd
- 2606 Queen Elizabeth Blvd
- 2010 Hollow Creek Trail
- 3305 Brookglen Dr
- 4837 Cumberland Cir
- 1902 Vera Cruz Dr
- 2607 King Arthur Blvd
- 2062 Arbor Creek Dr Unit A
- 4857 Cumberland Cir
- 812 Sir Galahad Ln
- 2624 Grail Maiden Ct
- 2601 Sir Gawain Ln
