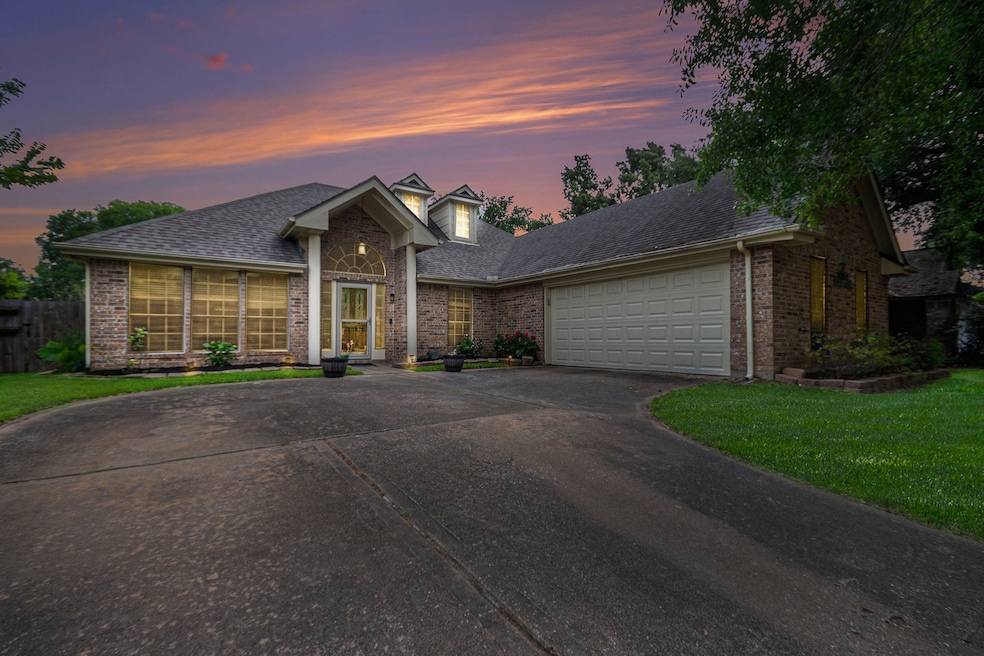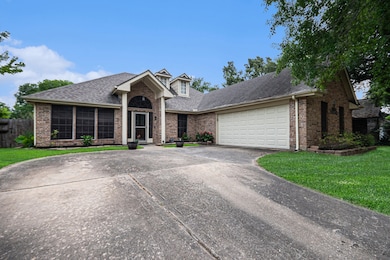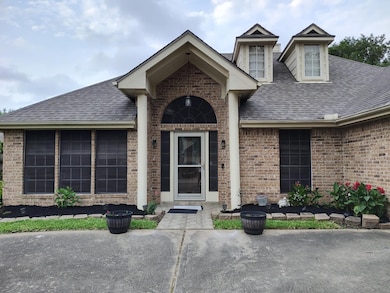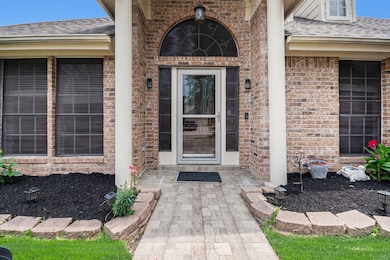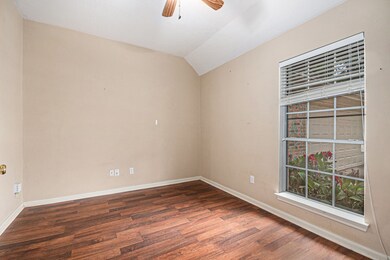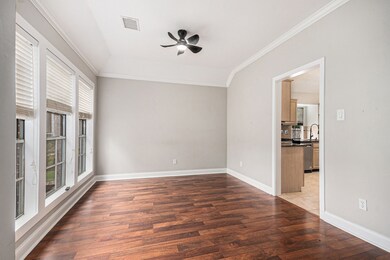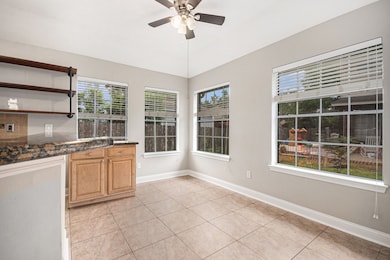1813 Oak Wood Dr E Pearland, TX 77581
Oakbrook NeighborhoodHighlights
- Deck
- Traditional Architecture
- Granite Countertops
- Rustic Oak Elementary School Rated A
- High Ceiling
- Home Office
About This Home
Beautifully maintained 3-bed, 2-bath all-brick home in the sought-after Oakbrook community! Nestled on a lush lot with mature landscaping and a side-entry 2-car garage, this home impresses from the start. Inside, enjoy gorgeous hard surface floors, crown molding, and bright, airy rooms filled with natural light. The open-concept layout features formal dining, a dedicated home office with French doors, and a spacious living room with a cozy fireplace. The stunning kitchen offers granite counters, custom tile backsplash, stainless appliances, a center island with storage, and a breakfast bar. A large breakfast area adds casual dining space. The relaxing primary suite boasts a spa-like bath and walk-in closet. Two generously sized secondary bedrooms share a full bath. Step outside to a fully fenced backyard with an expansive patio—perfect for entertaining. Conveniently located near shopping, dining, and entertainment, with easy access to Downtown Houston or Galveston.
Home Details
Home Type
- Single Family
Est. Annual Taxes
- $1,248
Year Built
- Built in 1993
Lot Details
- 7,000 Sq Ft Lot
- Southwest Facing Home
- Back Yard Fenced
Parking
- 2 Car Attached Garage
Home Design
- Traditional Architecture
Interior Spaces
- 2,051 Sq Ft Home
- 1-Story Property
- Crown Molding
- High Ceiling
- Ceiling Fan
- Formal Entry
- Family Room Off Kitchen
- Living Room
- Breakfast Room
- Dining Room
- Home Office
- Utility Room
- Laminate Flooring
Kitchen
- Breakfast Bar
- Gas Range
- Free-Standing Range
- Kitchen Island
- Granite Countertops
Bedrooms and Bathrooms
- 3 Bedrooms
- 2 Full Bathrooms
- Double Vanity
- Single Vanity
- Soaking Tub
- Bathtub with Shower
- Separate Shower
Outdoor Features
- Deck
- Patio
Schools
- Rustic Oak Elementary School
- Pearland Junior High East
- Pearland High School
Utilities
- Central Heating and Cooling System
- Heating System Uses Gas
Listing and Financial Details
- Property Available on 7/7/25
- 12 Month Lease Term
Community Details
Overview
- Oakbrook Sec 1 Ph 2 Replat Sec Subdivision
Pet Policy
- Call for details about the types of pets allowed
- Pet Deposit Required
Map
Source: Houston Association of REALTORS®
MLS Number: 97409162
APN: 6839-0106-000
- 1811 Oakbrook Cir
- 3920 Oak Dale Dr
- 1603 Oak Place Ct
- 3601 Oak Bent Dr
- 3606 Oak Bent Dr
- 2006 Deepbrook Dr
- 3405 Stonecrest Ct
- 1917 Oak Shire Dr
- 2015 Stonecrest Way
- 2301 Colleen Dr
- 3521 Dixie Farm Rd
- 3715 Heather Ln
- 2016 Fairwood St
- 2310 Parkview Dr
- 2007 Oak Top Dr
- 1816 Oakbranch Dr
- 2328 Colleen Dr
- 2323 Stevenson Rd Unit 391
- 3302 Dixie Farm Rd
- 2105 Roland Rue St
