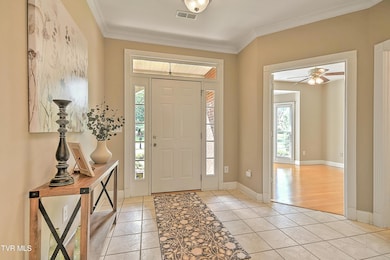
1813 Waters Edge Dr Johnson City, TN 37604
Estimated payment $4,130/month
Highlights
- Lake Front
- In Ground Pool
- Community Lake
- Woodland Elementary School Rated A
- Open Floorplan
- Deck
About This Home
Luxury Living in the highly sought after HUNTERS LAKE SUBDIVISION in the heart of Johnson City, TN.
This gorgeous home is sitting right on Hunters Lake.
Welcome to 1813 Waters Edge Drive.
As you enter the home you will be greeted by gleaming hardwood floors, built ins and high ceilings.
Main level includes cozy living room with gas log fireplace, open dining room, and a sun room that overlooks the serene lake with surrounding walking paths.
As you enter the large master suite you will love the trey ceiling and views of the lake. There is a jucuzzi tub and separate shower creating the perfect atmosphere for unwinding and relaxation.
The spacious kitchen features a cozy breakfast nook that also overlooks the lake. Adjacent to the kitchen you'll find a separate laundry room equipped with a utility sink.
Downstairs you will find a large den area, spacious bedroom and full bath. You will love the screened in patio area that overlooks lake as well.
Neighborhood amenities include community pool. clubhouse, sidewalks and a walking path around the lake.
This home will not last long.
Information gathered from seller/third party and though assumed reliable buyer/buyers agent to verify.
Home Details
Home Type
- Single Family
Year Built
- Built in 1997
Lot Details
- Lake Front
- Landscaped
- Lot Has A Rolling Slope
- Property is in good condition
- Property is zoned RP3
HOA Fees
- $240 Monthly HOA Fees
Parking
- 2 Car Attached Garage
- Garage Door Opener
- Driveway
Home Design
- Patio Home
- Brick Exterior Construction
- Shingle Roof
- Composition Roof
- Stucco
Interior Spaces
- 2-Story Property
- Open Floorplan
- Built-In Features
- Gas Log Fireplace
- Double Pane Windows
- Living Room with Fireplace
- Breakfast Room
- Heated Sun or Florida Room
- Water Views
- Fire and Smoke Detector
Kitchen
- Electric Range
- <<microwave>>
- Dishwasher
- Granite Countertops
- Utility Sink
Flooring
- Wood
- Carpet
- Tile
Bedrooms and Bathrooms
- 3 Bedrooms
- Walk-In Closet
- 3 Full Bathrooms
Laundry
- Laundry Room
- Washer and Electric Dryer Hookup
Attic
- Attic Floors
- Pull Down Stairs to Attic
Basement
- Heated Basement
- Walk-Out Basement
- Basement Fills Entire Space Under The House
- Interior and Exterior Basement Entry
Outdoor Features
- In Ground Pool
- Deck
- Patio
- Front Porch
Schools
- Woodland Elementary School
- Indian Trail Middle School
- Science Hill High School
Utilities
- Central Air
- Heating System Uses Natural Gas
- Heat Pump System
Listing and Financial Details
- Assessor Parcel Number 045e E 002.07
Community Details
Overview
- Hunters Lake Subdivision
- Community Lake
- Planned Unit Development
Recreation
- Community Pool
Map
Home Values in the Area
Average Home Value in this Area
Property History
| Date | Event | Price | Change | Sq Ft Price |
|---|---|---|---|---|
| 06/29/2025 06/29/25 | Pending | -- | -- | -- |
| 06/24/2025 06/24/25 | For Sale | $595,000 | -- | $152 / Sq Ft |
Similar Homes in Johnson City, TN
Source: Tennessee/Virginia Regional MLS
MLS Number: 9982126
APN: 090045E E 00207 C
- 821 Regency Dr
- 1905 Knob Creek Rd Unit 11
- 5 Fox Run Ln
- 1900 Knob Creek Rd Unit 404
- 1016 Grace Dr
- 2106 Knob Creek Rd
- 1019 Somerset Dr
- 609 Hollyhill Rd
- 2109 Valley Ln
- 1533 Pactolas Rd Unit 107
- 1533 Pactolas Rd Unit 105
- 1533 Pactolas Rd Unit 103
- 1533 Pactolas Rd Unit 106
- 1533 Pactolas Rd Unit 104
- 1533 Pactolas Rd Unit 102
- 1710 Sundale Rd
- 713 Woodhaven Dr
- 820 Liberty Bell Blvd Unit 7
- 1402 Skyline Dr
- 1000 Grace Dr






