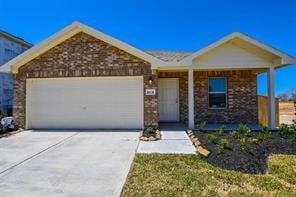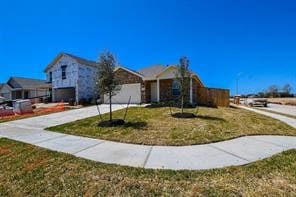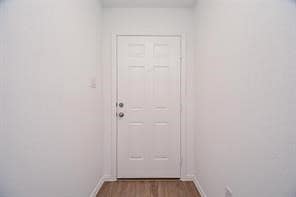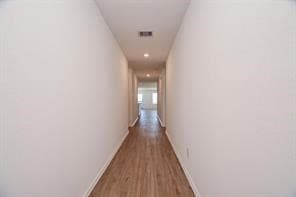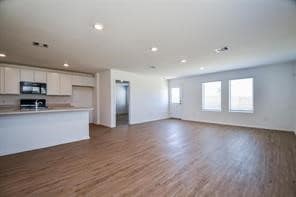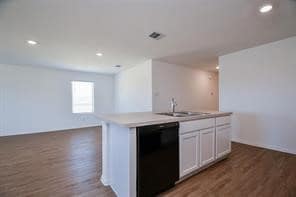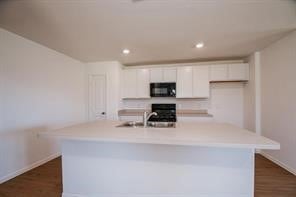18131 Rockvine Dr Hockley, TX 77447
Hockley NeighborhoodHighlights
- Contemporary Architecture
- Walk-In Pantry
- 2 Car Attached Garage
- Corner Lot
- Family Room Off Kitchen
- Breakfast Bar
About This Home
Lennar Homes Watermill Series Agora floor plan in the Becker Trace Subdivision. Warm and inviting layout that maximize the available space with an open floor plan. Fantastic Kitchen has 36'' Designer Cabinets, Breakfast/Dining Area an open view into the living space. Primary Bedroom has Bath w/ Tub & Shower Combo, Large Walk-in Closet! Walk-in Utility Room! Lovely Luxury Vinyl Floors. Fully fenced corner lot with spacious backyard! Energy Efficient w/16 SEER HVAC System & MORE! Available Fridge, washer and dryer negotiable!
Home Details
Home Type
- Single Family
Est. Annual Taxes
- $8,351
Year Built
- Built in 2021
Lot Details
- 6,450 Sq Ft Lot
- East Facing Home
- Back Yard Fenced
- Corner Lot
Parking
- 2 Car Attached Garage
Home Design
- Contemporary Architecture
Interior Spaces
- 1,750 Sq Ft Home
- 1-Story Property
- Family Room Off Kitchen
- Living Room
- Open Floorplan
- Utility Room
- Vinyl Flooring
Kitchen
- Breakfast Bar
- Walk-In Pantry
- Gas Oven
- Gas Range
- Microwave
- Dishwasher
- Kitchen Island
- Disposal
Bedrooms and Bathrooms
- 4 Bedrooms
- 2 Full Bathrooms
- Bathtub with Shower
Laundry
- Dryer
- Washer
Eco-Friendly Details
- Energy-Efficient HVAC
- Energy-Efficient Insulation
Schools
- Roberts Road Elementary School
- Schultz Junior High School
- Waller High School
Utilities
- Central Heating and Cooling System
- Heating System Uses Gas
- No Utilities
- Cable TV Available
Listing and Financial Details
- Property Available on 4/14/25
- 12 Month Lease Term
Community Details
Overview
- Community Solutions Association
- Becker Trace Subdivision
Amenities
- Picnic Area
Recreation
- Community Playground
Pet Policy
- No Pets Allowed
- Pet Deposit Required
Map
Source: Houston Association of REALTORS®
MLS Number: 92028193
APN: 1448730020015
- 18107 Rockvine Dr
- 18110 Mendocino Ridge Ln
- 17947 Costrell Dr
- 18403 White Stallion Ln
- 24063 Prairie Dust Dr
- 24014 Prairie Dust Dr
- 23947 Falling Daylight Dr
- 18402 Hilltop Climb Dr
- 18406 Hilltop Climb Dr
- 17943 Sunny Savanna Dr
- 24006 Hay Needle Ln
- 23923 Falling Daylight Dr
- 24002 Thistle Star Ln
- 18402 Cobalt Cove Ln
- 23830 Seeded Meadow Ct
- 23834 Thistle Spud Ln
- 18414 Cobalt Cove Ln
- 18415 Running Shadow Ct
- 23803 Thistle Spud Ln
- 18471 Running Shadow Ct
- 24103 Becker Hollow Ln
- 24063 Prairie Dust Dr
- 17914 Grassy Prairie Dr
- 18414 Hilltop Climb Dr
- 18438 Summit Ranch Dr
- 17942 Becker Landing Dr
- 18527 Gold Hollow Ct
- 17834 Planted Orchard Dr
- 18471 Running Shadow Ct
- 17746 Pemswood Dr
- 23902 Tillage Ln
- 24127 Mustang Run Dr
- 24011 Mustang Run Dr
- 18702 Mercer Fls Dr
- 18706 Charter Elm Dr
- 17910 Slurry Rake Ln
- 23410 Honey Spade Rd
- 23422 Honey Spade Rd
- 18714 Mercer Fls Dr
- 23915 Grass Hook Ln
