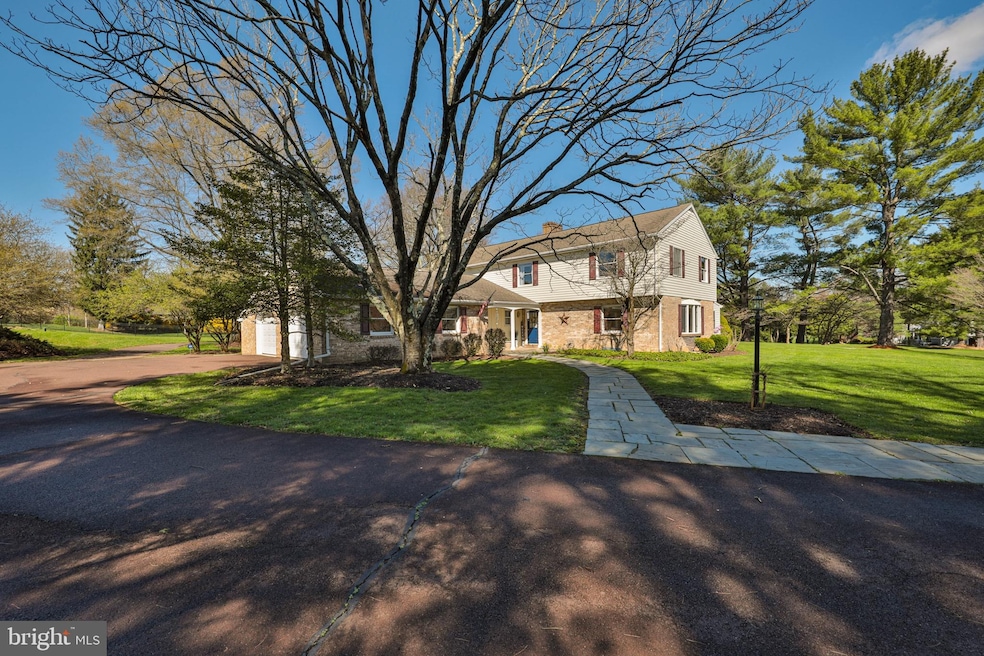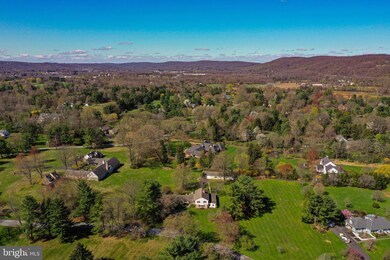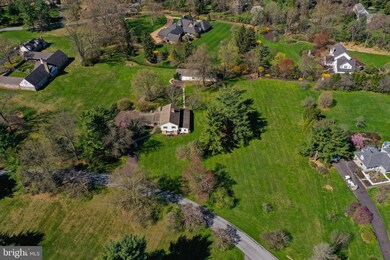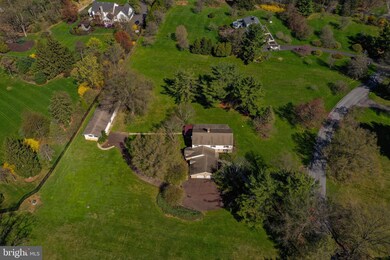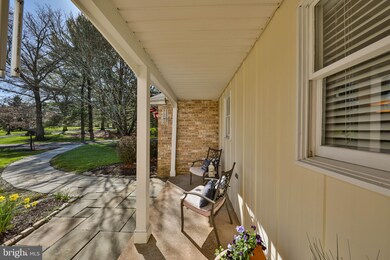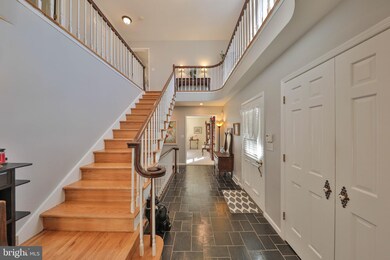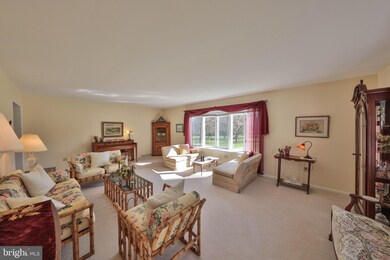
1814 Apple Tree Ln E Bethlehem, PA 18015
Lower Saucon Township NeighborhoodHighlights
- 2.86 Acre Lot
- Main Floor Bedroom
- No HOA
- Colonial Architecture
- Bonus Room
- Den
About This Home
As of August 2021Tucked away in one of Saucon Valley’s most desirable enclaves, this home radiates both modern convenience and serenity. Just moments from Saucon Valley Country Club, the 2.86 ACRE property offers 2 generous ensuites, an entertainer’s kitchen with fireplace, and an enviable plot of land affording more than enough space for a pool and expansion. Upon entrance, a bright and open foyer leads to an oversized kitchen, formal dining room, two abundant living areas, a private office and a first floor suite complete with expansive property views. The second floor offers a split layout with two generous bedrooms, a full bathroom and a grand primary suite complete with dressing room and custom closets. Featuring an elevator that spans all 3 stories, the lower level is a blank canvas awaiting your personal touch. The tour of this breathtaking property concludes with an 8-car barn that would allow for a private workshop, winter sporting court or collector’s garage.
Last Agent to Sell the Property
Morganelli Properties LLC License #RM423885 Listed on: 06/01/2021
Last Buyer's Agent
Morganelli Properties LLC License #RM423885 Listed on: 06/01/2021
Home Details
Home Type
- Single Family
Est. Annual Taxes
- $16,790
Year Built
- Built in 1971
Lot Details
- 2.86 Acre Lot
- Level Lot
- Cleared Lot
- Front Yard
- Property is zoned R80
Parking
- 10 Garage Spaces | 2 Attached and 8 Detached
- Side Facing Garage
- Garage Door Opener
Home Design
- Colonial Architecture
- Frame Construction
- Masonry
Interior Spaces
- Property has 3 Levels
- Brick Fireplace
- Family Room
- Living Room
- Formal Dining Room
- Den
- Bonus Room
- Storage Room
- Basement Fills Entire Space Under The House
Kitchen
- Breakfast Area or Nook
- Eat-In Kitchen
- <<doubleOvenToken>>
- Gas Oven or Range
- Kitchen Island
- Trash Compactor
Bedrooms and Bathrooms
- En-Suite Primary Bedroom
- In-Law or Guest Suite
Laundry
- Laundry Room
- Laundry on main level
Accessible Home Design
- Accessible Elevator Installed
Outdoor Features
- Patio
- Outbuilding
Utilities
- Forced Air Heating and Cooling System
- Hot Water Baseboard Heater
- Natural Gas Water Heater
- On Site Septic
Community Details
- No Home Owners Association
Listing and Financial Details
- Tax Lot 1B
- Assessor Parcel Number R6-1-1B-0719
Ownership History
Purchase Details
Home Financials for this Owner
Home Financials are based on the most recent Mortgage that was taken out on this home.Purchase Details
Home Financials for this Owner
Home Financials are based on the most recent Mortgage that was taken out on this home.Purchase Details
Home Financials for this Owner
Home Financials are based on the most recent Mortgage that was taken out on this home.Purchase Details
Similar Homes in the area
Home Values in the Area
Average Home Value in this Area
Purchase History
| Date | Type | Sale Price | Title Company |
|---|---|---|---|
| Deed | $750,000 | -- | |
| Deed | $715,000 | Greater Pa Abstract | |
| Warranty Deed | $60,000 | -- | |
| Deed | $330,000 | -- |
Mortgage History
| Date | Status | Loan Amount | Loan Type |
|---|---|---|---|
| Open | $440,000 | Credit Line Revolving | |
| Closed | $225,000 | Balloon | |
| Open | $1,722,000 | New Conventional | |
| Closed | $200,000 | Credit Line Revolving | |
| Closed | $600,000 | New Conventional | |
| Previous Owner | $572,000 | New Conventional | |
| Previous Owner | $421,516 | Stand Alone Second | |
| Previous Owner | $40,000 | Credit Line Revolving | |
| Previous Owner | $478,000 | Stand Alone Refi Refinance Of Original Loan | |
| Previous Owner | $480,000 | New Conventional | |
| Previous Owner | $50,000 | Credit Line Revolving | |
| Previous Owner | $480,000 | New Conventional | |
| Previous Owner | $150,000 | Future Advance Clause Open End Mortgage | |
| Previous Owner | $150,000 | Unknown |
Property History
| Date | Event | Price | Change | Sq Ft Price |
|---|---|---|---|---|
| 08/23/2021 08/23/21 | Sold | $715,000 | 0.0% | $145 / Sq Ft |
| 08/23/2021 08/23/21 | Sold | $715,000 | -10.5% | $169 / Sq Ft |
| 07/01/2021 07/01/21 | Pending | -- | -- | -- |
| 06/01/2021 06/01/21 | For Sale | $799,000 | 0.0% | $162 / Sq Ft |
| 05/24/2021 05/24/21 | Price Changed | $799,000 | -10.8% | $189 / Sq Ft |
| 04/14/2021 04/14/21 | For Sale | $896,000 | -- | $212 / Sq Ft |
Tax History Compared to Growth
Tax History
| Year | Tax Paid | Tax Assessment Tax Assessment Total Assessment is a certain percentage of the fair market value that is determined by local assessors to be the total taxable value of land and additions on the property. | Land | Improvement |
|---|---|---|---|---|
| 2025 | $2,577 | $238,600 | $87,900 | $150,700 |
| 2024 | $16,845 | $238,600 | $87,900 | $150,700 |
| 2023 | $16,845 | $238,600 | $87,900 | $150,700 |
| 2022 | $16,552 | $238,600 | $87,900 | $150,700 |
| 2021 | $16,790 | $238,600 | $87,900 | $150,700 |
| 2020 | $17,089 | $238,600 | $87,900 | $150,700 |
| 2019 | $17,089 | $238,600 | $87,900 | $150,700 |
| 2018 | $16,874 | $238,600 | $87,900 | $150,700 |
| 2017 | $16,447 | $238,600 | $87,900 | $150,700 |
| 2016 | -- | $238,600 | $87,900 | $150,700 |
| 2015 | -- | $238,600 | $87,900 | $150,700 |
| 2014 | -- | $238,600 | $87,900 | $150,700 |
Agents Affiliated with this Home
-
Heather McFadden

Seller's Agent in 2021
Heather McFadden
Morganelli Properties LLC
(484) 866-0667
5 in this area
50 Total Sales
-
Carly Komoroski
C
Seller's Agent in 2021
Carly Komoroski
Morganelli Properties LLC
(484) 538-9938
3 in this area
12 Total Sales
Map
Source: Bright MLS
MLS Number: PANH108278
APN: R6-1-1B-0719
- 1840 Apple Tree Ln
- 4212 Stonebridge Dr
- 1560 Surrey Rd
- 4228 Stonebridge Dr
- 4319 Stonebridge Dr
- 4303 Stonebridge Dr
- 4299 Stonebridge Dr
- 4323 Stonebridge Dr
- 4287 Stonebridge Dr
- 4244 Stonebridge Dr
- 4276 Stonebridge Dr
- 4252 Stonebridge Dr
- 4260 Stonebridge Dr
- 3540 Old Philadelphia Pike
- 4630 Old Saucon Rd
- 1965 Quarter Mile Rd
- 3580 North Dr
- 0 Strauss Ln Unit 1 759755
- 4693 Pinehurst Cir Unit 16
- 4741 Pinehurst Cir Unit 10
