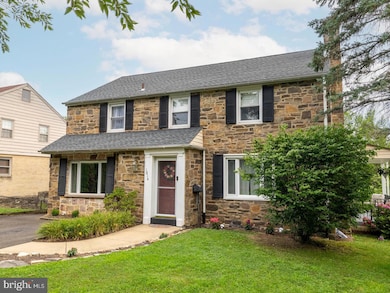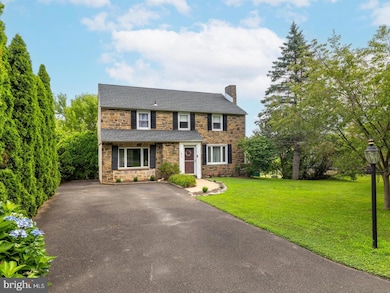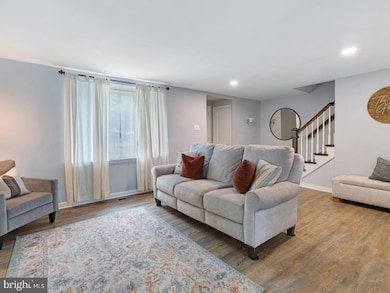
1814 Edge Hill Rd Abington, PA 19001
Abington NeighborhoodEstimated payment $3,361/month
Highlights
- Colonial Architecture
- Deck
- No HOA
- Overlook Elementary School Rated A-
- Wood Flooring
- Breakfast Area or Nook
About This Home
Welcome to 1814 Edge Hill Road, a beautifully maintained 3 bedroom, 2 bath stone Colonial located in the sought-after Overlook Hills neighborhood of Abington. Ideally situated just steps from the newly renovated Roychester Park, this home offers a perfect blend of classic character and modern updates. Step inside to a bright and inviting living room, complete with a gas fireplace and newer flooring. Large windows fill the space with natural light, creating a warm and welcoming atmosphere. The adjacent dining room opens to a charming side porch with park views—perfect for morning coffee or evening relaxation. The eat-in kitchen boasts a breakfast bar, laundry area, and sliding glass doors that lead to a spacious deck overlooking the beautiful backyard. A cozy family room just off the kitchen offers additional space for gathering and entertaining. Upstairs, the primary suite includes two closets and an en suite bathroom. Two more generously sized bedrooms, each with ample closet space and ceiling fans, along with a full hall bathroom and linen closet complete the second floor. The full walkout basement offers excellent potential for finishing into additional living space. Outside, the fenced in backyard is ideal for outdoor entertaining and play. Other highlights include newer systems and a prime location close to highly rated Overlook Elementary School, major highways, parks, shopping, and dining. Don’t miss your chance to own this light-filled, move-in ready home in one of Abington’s most desirable neighborhoods!
Home Details
Home Type
- Single Family
Est. Annual Taxes
- $7,434
Year Built
- Built in 1948
Lot Details
- 10,373 Sq Ft Lot
- Lot Dimensions are 70.00 x 0.00
- Partially Fenced Property
- Property is in excellent condition
Home Design
- Colonial Architecture
- Block Foundation
- Shingle Roof
- Stone Siding
- Masonry
Interior Spaces
- 2,028 Sq Ft Home
- Property has 2 Levels
- Recessed Lighting
- Gas Fireplace
- Family Room Off Kitchen
- Living Room
- Dining Room
Kitchen
- Breakfast Area or Nook
- Eat-In Kitchen
Flooring
- Wood
- Ceramic Tile
Bedrooms and Bathrooms
- 3 Bedrooms
- En-Suite Primary Bedroom
- 2 Full Bathrooms
Laundry
- Laundry Room
- Laundry on main level
Unfinished Basement
- Walk-Out Basement
- Basement Fills Entire Space Under The House
- Rear Basement Entry
Parking
- 4 Parking Spaces
- 4 Driveway Spaces
- On-Street Parking
Outdoor Features
- Deck
- Patio
- Porch
Schools
- Overlook Elementary School
- Abington Junior High School
- Abington Senior High School
Utilities
- Forced Air Heating and Cooling System
- 200+ Amp Service
- Natural Gas Water Heater
Community Details
- No Home Owners Association
- Overlook Hills Subdivision
Listing and Financial Details
- Tax Lot 026
- Assessor Parcel Number 30-00-15856-008
Map
Home Values in the Area
Average Home Value in this Area
Tax History
| Year | Tax Paid | Tax Assessment Tax Assessment Total Assessment is a certain percentage of the fair market value that is determined by local assessors to be the total taxable value of land and additions on the property. | Land | Improvement |
|---|---|---|---|---|
| 2024 | $7,080 | $152,870 | $45,980 | $106,890 |
| 2023 | $6,785 | $152,870 | $45,980 | $106,890 |
| 2022 | $6,567 | $152,870 | $45,980 | $106,890 |
| 2021 | $6,213 | $152,870 | $45,980 | $106,890 |
| 2020 | $6,124 | $152,870 | $45,980 | $106,890 |
| 2019 | $6,124 | $152,870 | $45,980 | $106,890 |
| 2018 | $6,125 | $152,870 | $45,980 | $106,890 |
| 2017 | $5,944 | $152,870 | $45,980 | $106,890 |
| 2016 | $5,885 | $152,870 | $45,980 | $106,890 |
| 2015 | $5,531 | $152,870 | $45,980 | $106,890 |
| 2014 | $5,531 | $152,870 | $45,980 | $106,890 |
Property History
| Date | Event | Price | Change | Sq Ft Price |
|---|---|---|---|---|
| 07/19/2025 07/19/25 | For Sale | $495,000 | +62.3% | $244 / Sq Ft |
| 12/30/2019 12/30/19 | Sold | $305,000 | -4.7% | $150 / Sq Ft |
| 11/08/2019 11/08/19 | For Sale | $319,900 | +77.7% | $158 / Sq Ft |
| 12/28/2012 12/28/12 | Sold | $180,000 | -21.7% | $89 / Sq Ft |
| 12/24/2012 12/24/12 | Pending | -- | -- | -- |
| 12/13/2012 12/13/12 | Price Changed | $229,900 | -8.0% | $113 / Sq Ft |
| 12/10/2012 12/10/12 | For Sale | $249,900 | 0.0% | $123 / Sq Ft |
| 11/29/2012 11/29/12 | Pending | -- | -- | -- |
| 09/13/2012 09/13/12 | Price Changed | $249,900 | -3.8% | $123 / Sq Ft |
| 08/21/2012 08/21/12 | Price Changed | $259,900 | -13.3% | $128 / Sq Ft |
| 04/20/2012 04/20/12 | For Sale | $299,900 | -- | $148 / Sq Ft |
Purchase History
| Date | Type | Sale Price | Title Company |
|---|---|---|---|
| Deed | $305,000 | None Available | |
| Deed | $180,000 | None Available | |
| Interfamily Deed Transfer | -- | -- |
Mortgage History
| Date | Status | Loan Amount | Loan Type |
|---|---|---|---|
| Open | $273,780 | New Conventional | |
| Closed | $274,500 | New Conventional | |
| Previous Owner | $270,000 | No Value Available | |
| Previous Owner | $100,000 | No Value Available | |
| Previous Owner | $103,000 | Unknown | |
| Previous Owner | $0 | No Value Available |
Similar Homes in Abington, PA
Source: Bright MLS
MLS Number: PAMC2147812
APN: 30-00-15856-008
- 1864 Edge Hill Rd
- 2033 Old Welsh Rd
- 2003 Parkview Ave
- 1970 Maplewood Ave
- 2065 Roy Ave
- 1947 Acorn Ln
- 1575 Williams Rd
- 1540 Davidson Rd
- 301 E Moreland Rd
- 1545 Shoemaker Rd
- 2145 Old Welsh Rd
- 517 Inman Terrace
- 98 Nash Ave
- 0 Franklin Ave Unit PAMC2112668
- 2143 Stratford Ave
- 0 Fairview Ave
- 1575 Washington Ave
- 1569 Prospect Ave
- 1551 Prospect Ave
- 2343 Rubicam Ave
- 2116 Old Welsh Rd Unit C
- 2125 Old Welsh Rd Unit 1st floor
- 1576 Ferndale Ave Unit B
- 1841 Davisville Rd Unit B7
- 1841 Davisville Rd Unit B5
- 1841 Davisville Rd Unit G4
- 2420 Old Welsh Rd Unit 1D
- 550 School House Ln
- 91 N York Rd
- 411 Vincent Rd Unit 2
- 1310 Easton Rd
- 409 Easton Rd
- 519 Lincoln Ave Unit 2
- 1050-1070 Tyson Ave
- 885 N York Rd Unit 21A
- 117 Fitzwatertown Rd
- 1003 Easton Rd Unit C302
- 1003 Easton Rd Unit C502
- 1001 Easton Rd
- 1001 Easton Rd Unit M414






