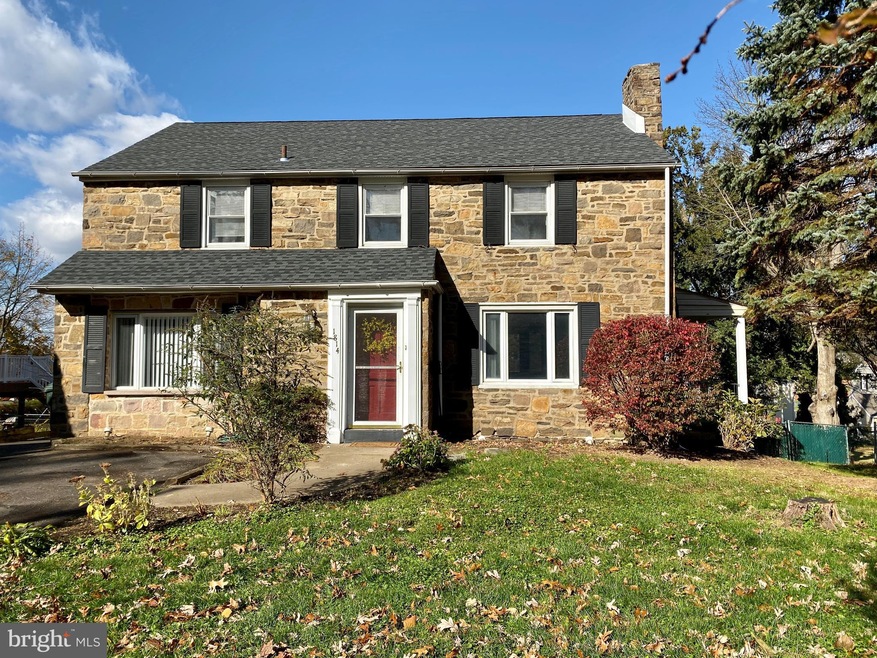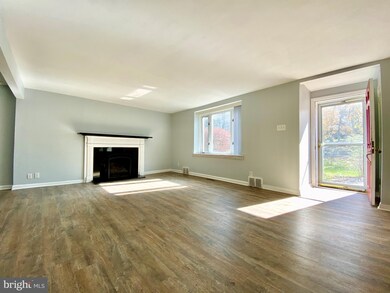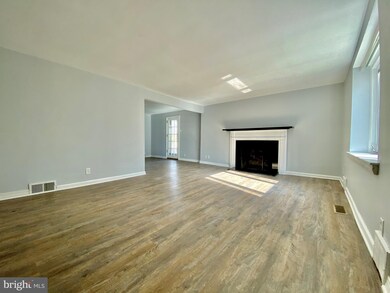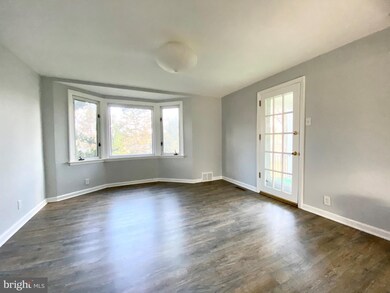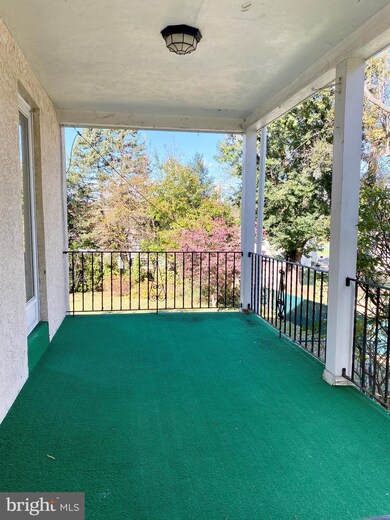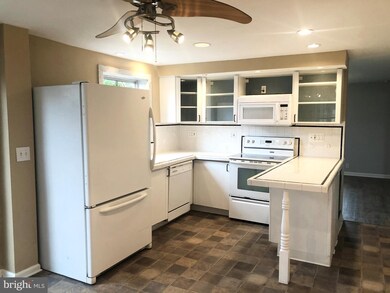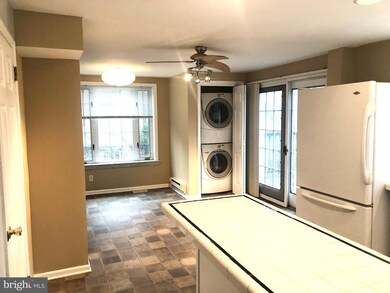
1814 Edge Hill Rd Abington, PA 19001
Abington NeighborhoodHighlights
- Colonial Architecture
- Deck
- Patio
- Overlook Elementary School Rated A-
- No HOA
- Living Room
About This Home
As of December 2019Welcome home to 1814 Edge Hill Rd in the Overlook Hills neighborhood of Abington. This large 3 bedroom, 2 full bath colonial is light filled throughout and has a wonderful layout. Enter into the living room with fresh paint, brand new flooring, and a gas fireplace perfect for winter nights. Large windows let in an abundance of natural light. The new flooring and fresh paint continue into the formal dining room making this a perfect layout for entertaining. The dining room provides direct access to a covered veranda. The eat in kitchen features white cabinetry, a breakfast bar, and sliding glass doors out to a large wooden deck overlooking the spacious rear yard. Off the kitchen is an additional living space perfect for a family room, playroom, or office. The second floor features a large master suite with two closets and an en suite bathroom. There are two additional generously sized bedrooms, both with ample closet space and ceiling fans. A linen closet and full hall bathroom complete the second floor. There is a full walkout basement just waiting to be finished for additional living space. The spacious, level rear yard is partly fenced and perfect for a swing set or fire pit! Move right into this lovely home with peace of mind that the "big ticket" items have been updated within the last six years - the roof, heater, and air conditioning were replaced in 2013. This home is priced to reflect the fact that some cosmetic updates are needed in the kitchen and bathrooms. All of this just steps away from the highly regarded Overlook Elementary School, Roychester Park, major transportation routes, shopping, and dining. Make this beautiful home yours in time for the holidays - it will not last!
Last Agent to Sell the Property
RE/MAX Properties - Newtown License #RS347769 Listed on: 11/08/2019

Home Details
Home Type
- Single Family
Est. Annual Taxes
- $6,187
Year Built
- Built in 1948
Lot Details
- 10,373 Sq Ft Lot
- Lot Dimensions are 70.00 x 0.00
- Partially Fenced Property
Parking
- Driveway
Home Design
- Colonial Architecture
- Masonry
Interior Spaces
- 2,028 Sq Ft Home
- Property has 2 Levels
- Gas Fireplace
- Family Room
- Living Room
- Dining Room
- Basement Fills Entire Space Under The House
Bedrooms and Bathrooms
- 3 Bedrooms
- En-Suite Primary Bedroom
- 2 Full Bathrooms
Outdoor Features
- Deck
- Patio
Schools
- Overlook Elementary School
- Abington Junior Middle School
- Abington Senior High School
Utilities
- Forced Air Heating and Cooling System
Community Details
- No Home Owners Association
- Overlook Hills Subdivision
Listing and Financial Details
- Tax Lot 026
- Assessor Parcel Number 30-00-15856-008
Ownership History
Purchase Details
Home Financials for this Owner
Home Financials are based on the most recent Mortgage that was taken out on this home.Purchase Details
Home Financials for this Owner
Home Financials are based on the most recent Mortgage that was taken out on this home.Purchase Details
Similar Homes in the area
Home Values in the Area
Average Home Value in this Area
Purchase History
| Date | Type | Sale Price | Title Company |
|---|---|---|---|
| Deed | $305,000 | None Available | |
| Deed | $180,000 | None Available | |
| Interfamily Deed Transfer | -- | -- |
Mortgage History
| Date | Status | Loan Amount | Loan Type |
|---|---|---|---|
| Open | $273,780 | New Conventional | |
| Closed | $274,500 | New Conventional | |
| Previous Owner | $270,000 | No Value Available | |
| Previous Owner | $100,000 | No Value Available | |
| Previous Owner | $103,000 | Unknown | |
| Previous Owner | $0 | No Value Available |
Property History
| Date | Event | Price | Change | Sq Ft Price |
|---|---|---|---|---|
| 07/19/2025 07/19/25 | For Sale | $495,000 | +62.3% | $244 / Sq Ft |
| 12/30/2019 12/30/19 | Sold | $305,000 | -4.7% | $150 / Sq Ft |
| 11/08/2019 11/08/19 | For Sale | $319,900 | +77.7% | $158 / Sq Ft |
| 12/28/2012 12/28/12 | Sold | $180,000 | -21.7% | $89 / Sq Ft |
| 12/24/2012 12/24/12 | Pending | -- | -- | -- |
| 12/13/2012 12/13/12 | Price Changed | $229,900 | -8.0% | $113 / Sq Ft |
| 12/10/2012 12/10/12 | For Sale | $249,900 | 0.0% | $123 / Sq Ft |
| 11/29/2012 11/29/12 | Pending | -- | -- | -- |
| 09/13/2012 09/13/12 | Price Changed | $249,900 | -3.8% | $123 / Sq Ft |
| 08/21/2012 08/21/12 | Price Changed | $259,900 | -13.3% | $128 / Sq Ft |
| 04/20/2012 04/20/12 | For Sale | $299,900 | -- | $148 / Sq Ft |
Tax History Compared to Growth
Tax History
| Year | Tax Paid | Tax Assessment Tax Assessment Total Assessment is a certain percentage of the fair market value that is determined by local assessors to be the total taxable value of land and additions on the property. | Land | Improvement |
|---|---|---|---|---|
| 2024 | $7,080 | $152,870 | $45,980 | $106,890 |
| 2023 | $6,785 | $152,870 | $45,980 | $106,890 |
| 2022 | $6,567 | $152,870 | $45,980 | $106,890 |
| 2021 | $6,213 | $152,870 | $45,980 | $106,890 |
| 2020 | $6,124 | $152,870 | $45,980 | $106,890 |
| 2019 | $6,124 | $152,870 | $45,980 | $106,890 |
| 2018 | $6,125 | $152,870 | $45,980 | $106,890 |
| 2017 | $5,944 | $152,870 | $45,980 | $106,890 |
| 2016 | $5,885 | $152,870 | $45,980 | $106,890 |
| 2015 | $5,531 | $152,870 | $45,980 | $106,890 |
| 2014 | $5,531 | $152,870 | $45,980 | $106,890 |
Agents Affiliated with this Home
-
Renee Meister

Seller's Agent in 2025
Renee Meister
Quinn & Wilson, Inc.
(267) 879-9146
27 in this area
170 Total Sales
-
Jamie Dingler

Seller's Agent in 2019
Jamie Dingler
RE/MAX
31 Total Sales
-
Mary Beth McDermott

Seller's Agent in 2012
Mary Beth McDermott
McDermott Real Estate
(267) 249-5840
6 in this area
91 Total Sales
-
Rob della Franzia

Buyer's Agent in 2012
Rob della Franzia
New Horizons Real Estate, Inc.
(215) 407-3837
1 in this area
120 Total Sales
Map
Source: Bright MLS
MLS Number: PAMC630876
APN: 30-00-15856-008
- 1864 Edge Hill Rd
- 2033 Old Welsh Rd
- 2003 Parkview Ave
- 1970 Maplewood Ave
- 2065 Roy Ave
- 1947 Acorn Ln
- 1575 Williams Rd
- 1540 Davidson Rd
- 301 E Moreland Rd
- 1545 Shoemaker Rd
- 2145 Old Welsh Rd
- 517 Inman Terrace
- 98 Nash Ave
- 0 Franklin Ave Unit PAMC2112668
- 2143 Stratford Ave
- 0 Fairview Ave
- 1575 Washington Ave
- 1569 Prospect Ave
- 1551 Prospect Ave
- 2343 Rubicam Ave
