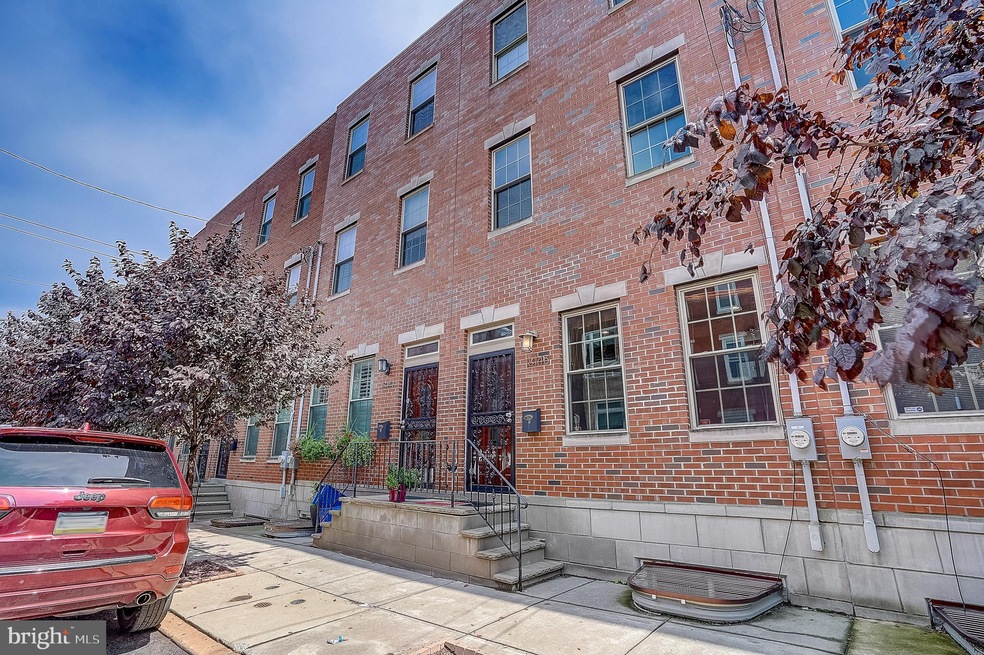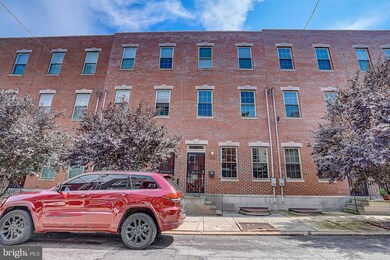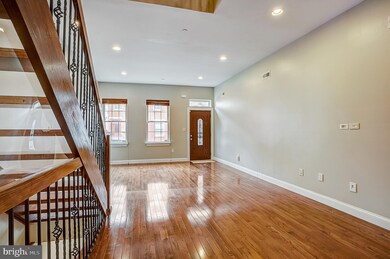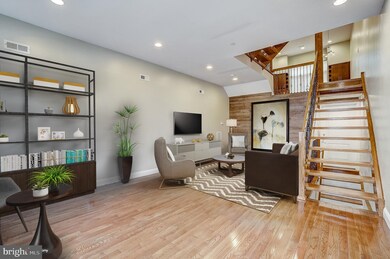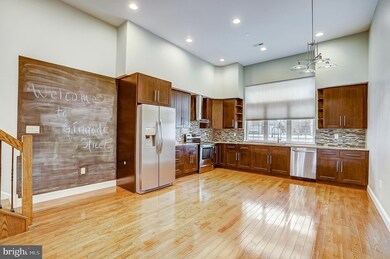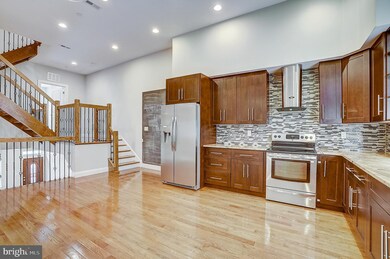
1814 Ginnodo St Unit B Philadelphia, PA 19130
Fairmount NeighborhoodHighlights
- Deck
- Wood Flooring
- 1 Car Attached Garage
- Traditional Architecture
- Stainless Steel Appliances
- 3-minute walk to Ogden Park
About This Home
As of December 2022Welcome to your 3 Bedroom, 3.5 Bath townhome with 1 car private garage parking! This home has it all, low taxes, garage, roof deck and proximity to Center City At only 5 years new with approximately five more years of tax abatement, this one won't last long. Enter into a spacious lower level family room with an upgraded shiplap accent wall and an attached 1-car garage in the rear. You have an option to go down to a fully finished basement with a bath or climb the thoroughly modern oak staircase to an open concept second floor featuring 12-foot ceilings, updated kitchen featuring granite counters, stainless steel appliances and ample cabinet space. This floor also has a bedroom with a full bath and makes for a great guest room or home office. On the third floor find the master bedroom with en suite updated bathroom, whirlpool jetted bathtub and a glass stall shower. This townhouse abounds with ample closet space and additional built-ins for more storage. A third bedroom with it s own bath and laundry are conveniently located next to the Master Bedroom. Finally, the top level gives access to the Fiberglass roof deck with amazing views. Convenient to the city, shops and great restaurants. This won't last long!
Last Agent to Sell the Property
Amit Mundade
Compass RE License #RS338458 Listed on: 08/08/2019

Townhouse Details
Home Type
- Townhome
Est. Annual Taxes
- $1,835
Year Built
- Built in 2012
Lot Details
- 1,104 Sq Ft Lot
- Lot Dimensions are 16.00 x 69.01
HOA Fees
- $10 Monthly HOA Fees
Parking
- 1 Car Attached Garage
Home Design
- Traditional Architecture
- Flat Roof Shape
- Brick Exterior Construction
- Rubber Roof
- Masonry
- Stucco
Interior Spaces
- 1,952 Sq Ft Home
- Property has 3 Levels
- Entrance Foyer
- Family Room
- Living Room
- Combination Kitchen and Dining Room
- Wood Flooring
- Laundry on upper level
- Finished Basement
Kitchen
- Eat-In Kitchen
- <<OvenToken>>
- Dishwasher
- Stainless Steel Appliances
- Disposal
Bedrooms and Bathrooms
- 3 Bedrooms
- En-Suite Primary Bedroom
Schools
- Bache Martin Elementary And Middle School
- Benjamin Franklin High School
Additional Features
- Deck
- Forced Air Heating and Cooling System
Community Details
- Fairmount Subdivision
Listing and Financial Details
- Tax Lot 228
- Assessor Parcel Number 471016416
Ownership History
Purchase Details
Home Financials for this Owner
Home Financials are based on the most recent Mortgage that was taken out on this home.Purchase Details
Home Financials for this Owner
Home Financials are based on the most recent Mortgage that was taken out on this home.Purchase Details
Home Financials for this Owner
Home Financials are based on the most recent Mortgage that was taken out on this home.Purchase Details
Similar Homes in Philadelphia, PA
Home Values in the Area
Average Home Value in this Area
Purchase History
| Date | Type | Sale Price | Title Company |
|---|---|---|---|
| Deed | $576,900 | -- | |
| Deed | $545,000 | Alpert Abstract Llc | |
| Deed | $399,999 | None Available | |
| Deed | $123,000 | None Available |
Mortgage History
| Date | Status | Loan Amount | Loan Type |
|---|---|---|---|
| Open | $317,295 | New Conventional | |
| Previous Owner | $325,000 | New Conventional | |
| Previous Owner | $387,999 | New Conventional |
Property History
| Date | Event | Price | Change | Sq Ft Price |
|---|---|---|---|---|
| 12/12/2022 12/12/22 | Sold | $576,900 | -3.0% | $296 / Sq Ft |
| 10/12/2022 10/12/22 | Price Changed | $594,990 | -0.8% | $305 / Sq Ft |
| 10/05/2022 10/05/22 | For Sale | $599,900 | +4.0% | $307 / Sq Ft |
| 10/05/2022 10/05/22 | Off Market | $576,900 | -- | -- |
| 09/21/2022 09/21/22 | For Sale | $599,900 | +10.1% | $307 / Sq Ft |
| 09/30/2019 09/30/19 | Sold | $545,000 | -3.5% | $279 / Sq Ft |
| 08/31/2019 08/31/19 | Pending | -- | -- | -- |
| 08/15/2019 08/15/19 | Price Changed | $565,000 | -5.8% | $289 / Sq Ft |
| 08/08/2019 08/08/19 | For Sale | $600,000 | +50.0% | $307 / Sq Ft |
| 05/31/2014 05/31/14 | Sold | $399,999 | 0.0% | -- |
| 04/26/2014 04/26/14 | Pending | -- | -- | -- |
| 04/15/2014 04/15/14 | Price Changed | $399,999 | -1.2% | -- |
| 03/25/2014 03/25/14 | Price Changed | $405,000 | -1.2% | -- |
| 03/02/2014 03/02/14 | For Sale | $410,000 | +2.5% | -- |
| 03/02/2014 03/02/14 | Off Market | $399,999 | -- | -- |
| 07/22/2013 07/22/13 | For Sale | $410,000 | -- | -- |
Tax History Compared to Growth
Tax History
| Year | Tax Paid | Tax Assessment Tax Assessment Total Assessment is a certain percentage of the fair market value that is determined by local assessors to be the total taxable value of land and additions on the property. | Land | Improvement |
|---|---|---|---|---|
| 2025 | $8,357 | $585,600 | $117,100 | $468,500 |
| 2024 | $8,357 | $585,600 | $117,100 | $468,500 |
| 2023 | $1,671 | $597,000 | $119,400 | $477,600 |
| 2022 | $1,671 | $119,400 | $119,400 | $0 |
| 2021 | $1,835 | $0 | $0 | $0 |
| 2020 | $1,835 | $0 | $0 | $0 |
| 2019 | $1,774 | $0 | $0 | $0 |
| 2018 | $1,536 | $0 | $0 | $0 |
| 2017 | $1,536 | $0 | $0 | $0 |
| 2016 | $105 | $0 | $0 | $0 |
| 2015 | $101 | $0 | $0 | $0 |
| 2014 | -- | $357,200 | $7,500 | $349,700 |
| 2012 | -- | $5,280 | $5,280 | $0 |
Agents Affiliated with this Home
-
Kim Sankey

Seller's Agent in 2022
Kim Sankey
Compass RE
(267) 261-3425
1 in this area
7 Total Sales
-
Meghan Chorin

Seller Co-Listing Agent in 2022
Meghan Chorin
Compass RE
(610) 299-9504
3 in this area
404 Total Sales
-
Rachel Finkelstein

Buyer's Agent in 2022
Rachel Finkelstein
Compass RE
(484) 802-3377
8 in this area
123 Total Sales
-

Seller's Agent in 2019
Amit Mundade
Compass RE
(610) 310-3086
67 Total Sales
-
Raymond Malgieri

Buyer's Agent in 2019
Raymond Malgieri
Re/Max Centre Realtors
(215) 300-5900
41 Total Sales
-
Boris Perelshteyn
B
Seller's Agent in 2014
Boris Perelshteyn
New Century Real Estate
(267) 255-6900
2 in this area
3 Total Sales
Map
Source: Bright MLS
MLS Number: PAPH821842
APN: 471016416
- 1820 Ginnodo St
- 907 Leland St
- 1830 Poplar St
- 926 N 19th St
- 1744 Vineyard St
- 876 N 19th St
- 1920 Cambridge St
- 861 Perkiomen St
- 1723 Ridge Ave
- 1932 Cambridge St Unit A
- 1716 Cambridge St Unit 3
- 1726 W Girard Ave
- 1715 Ridge Ave
- 853 N Uber St Unit A
- 1729 Cambridge St
- 850 N 19th St Unit A
- 1712 W Girard Ave
- 871 N 20th St Unit 3
- 871 N 20th St Unit 1
- 847 Cameron St
