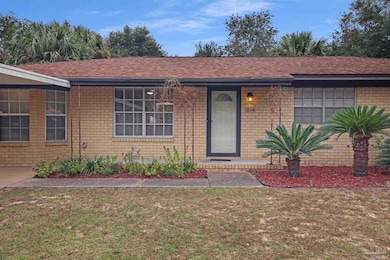1814 Toni St Pensacola, FL 32504
Estimated payment $1,436/month
Highlights
- Popular Property
- Traditional Architecture
- Granite Countertops
- Updated Kitchen
- Softwood Flooring
- No HOA
About This Home
Welcome to this beautifully maintained brick home in the heart of Pensacola, offering the perfect balance of comfort, function, and character. Step inside to a bright open-concept layout featuring a fully remodeled kitchen with stainless steel appliances, granite countertops, subway tile backsplash, and crisp white cabinetry. The spacious living and dining areas flow seamlessly together, making entertaining effortless. This home features three comfortable bedrooms and two full baths, each filled with natural light. The primary suite and guest rooms offer classic parquet wood flooring and updated ceiling fans for added comfort. Out back, you’ll love the private retreat—complete with mature tropical landscaping, a covered patio for outdoor dining, and not one but two detached buildings. The larger workshop with power and windows makes an ideal studio, hobby space, or extra storage, while the second shed provides even more utility. Additional highlights include a newer roof, updated lighting, neutral color palette, and a convenient location just minutes from local schools, shopping, and downtown Pensacola. Whether you’re looking for a first home, investment, or downsizing opportunity, 1814 Toni Street delivers timeless charm, modern updates, and versatile space inside and out.
Home Details
Home Type
- Single Family
Est. Annual Taxes
- $905
Year Built
- Built in 1968
Lot Details
- 9,583 Sq Ft Lot
- Back Yard Fenced
Home Design
- Traditional Architecture
- Slab Foundation
- Frame Construction
- Shingle Roof
Interior Spaces
- 1,456 Sq Ft Home
- 1-Story Property
- Ceiling Fan
- Recessed Lighting
- Blinds
- Inside Utility
- Fire and Smoke Detector
Kitchen
- Updated Kitchen
- Eat-In Kitchen
- Built-In Microwave
- Dishwasher
- Kitchen Island
- Granite Countertops
- Disposal
Flooring
- Softwood
- Tile
Bedrooms and Bathrooms
- 3 Bedrooms
- 2 Full Bathrooms
Laundry
- Dryer
- Washer
Parking
- 1 Parking Space
- 1 Carport Space
- Driveway
Schools
- Holm Elementary School
- Workman Middle School
- Washington High School
Utilities
- Central Heating and Cooling System
- Baseboard Heating
- Electric Water Heater
Additional Features
- Energy-Efficient Insulation
- Rain Gutters
Community Details
- No Home Owners Association
Listing and Financial Details
- Assessor Parcel Number 311S306000000012
Map
Home Values in the Area
Average Home Value in this Area
Tax History
| Year | Tax Paid | Tax Assessment Tax Assessment Total Assessment is a certain percentage of the fair market value that is determined by local assessors to be the total taxable value of land and additions on the property. | Land | Improvement |
|---|---|---|---|---|
| 2024 | $905 | $102,062 | -- | -- |
| 2023 | $905 | $99,090 | $0 | $0 |
| 2022 | $876 | $96,204 | $0 | $0 |
| 2021 | $868 | $93,402 | $0 | $0 |
| 2020 | $847 | $92,113 | $0 | $0 |
| 2019 | $603 | $72,238 | $0 | $0 |
| 2018 | $608 | $70,892 | $0 | $0 |
| 2017 | $612 | $69,434 | $0 | $0 |
| 2016 | $613 | $68,006 | $0 | $0 |
| 2015 | $595 | $67,534 | $0 | $0 |
| 2014 | $585 | $66,999 | $0 | $0 |
Property History
| Date | Event | Price | List to Sale | Price per Sq Ft | Prior Sale |
|---|---|---|---|---|---|
| 10/30/2025 10/30/25 | For Sale | $260,000 | +113.1% | $179 / Sq Ft | |
| 07/01/2019 07/01/19 | Sold | $122,000 | 0.0% | $84 / Sq Ft | View Prior Sale |
| 05/31/2019 05/31/19 | Price Changed | $122,000 | -5.4% | $84 / Sq Ft | |
| 05/06/2019 05/06/19 | For Sale | $129,000 | -- | $89 / Sq Ft |
Purchase History
| Date | Type | Sale Price | Title Company |
|---|---|---|---|
| Warranty Deed | $122,000 | Attorney | |
| Warranty Deed | $60,000 | -- | |
| Warranty Deed | -- | -- |
Mortgage History
| Date | Status | Loan Amount | Loan Type |
|---|---|---|---|
| Open | $109,800 | New Conventional | |
| Previous Owner | $60,000 | No Value Available |
Source: Pensacola Association of REALTORS®
MLS Number: 673058
APN: 31-1S-30-6000-000-012
- 1806 Langley Ave
- 1905 John Carroll Dr
- 6521 Schwab Dr
- 1521 Toni St
- 1818 San Dollar Cir
- 1951 Creighton Rd
- 6413 Concord Way
- 6412 Concord Way
- 5801 Blaze Ave
- 6477 Tippin Ave
- 7011 Lanier Dr
- 6617 Maui Ct
- 2345 Teate Ave
- 7163 Village Ln
- 7183 Village Ln
- The Palm Interior Plan at Cedar Village
- The Palm Exterior Plan at Cedar Village
- 7123 Village Ln
- 7131 Village Ln
- 7111 Mcadam Ct
- 6316 Grove Park Dr
- 1808 Dewrell Square
- 6307 Jack St
- 6590 Dewrell Square
- 6220 Lanier Dr
- 2107 Langley Ave
- 2106 Schwab Ct Unit B
- 6750 Data St
- 2120 Curry Cir
- 1498 John Carroll Dr
- 1420 Langley Ave Unit B
- 1365 Toni St Unit B
- 711 Underwood Ave
- 700 College Blvd
- 7320 Mangum Dr
- 7121 Marie Ave
- 1177 Bloodworth Ln Unit 1177 B
- 6148 The Oaks Ln Unit B
- 1203 Fairchild Village Dr
- 6337 Langley Place Rd







