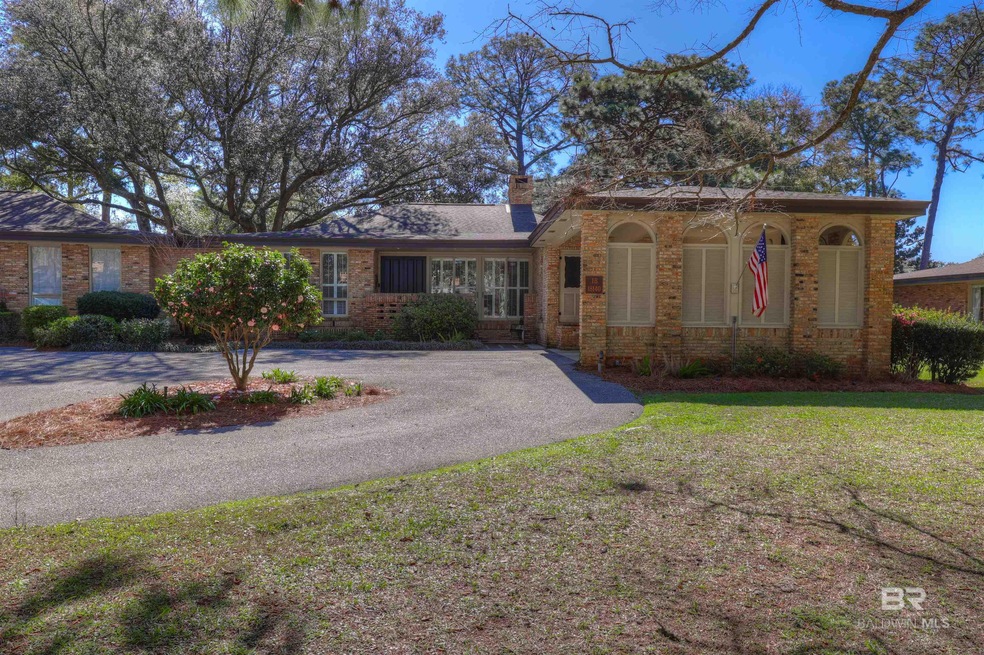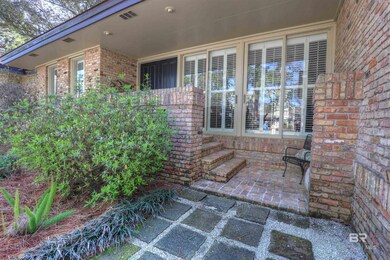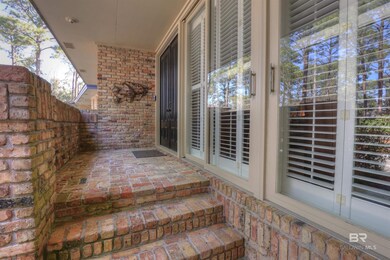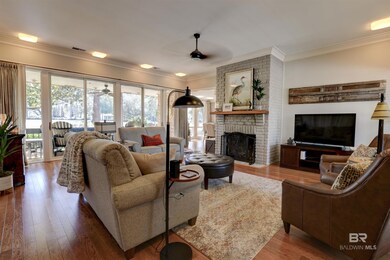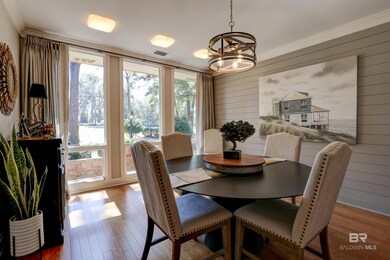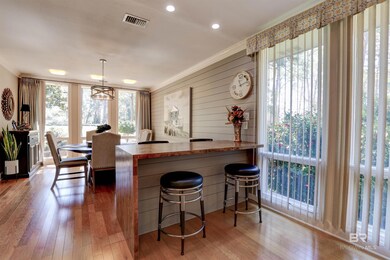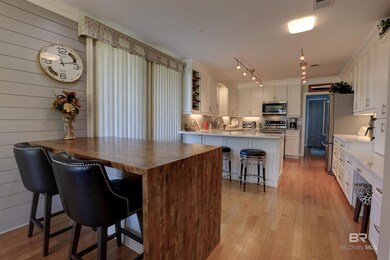
18140 Quail Run Rd Unit 1-B Fairhope, AL 36532
Point Clear NeighborhoodEstimated payment $6,111/month
Highlights
- Golf Course View
- Wood Flooring
- 2 Car Attached Garage
- Fairhope Primary School Rated A-
- Breakfast Area or Nook
- Brick or Stone Mason
About This Home
Experience luxury and comfort in this beautifully designed two-bedroom, two-and-a-half-bathroom home, perfectly positioned overlooking the #8 hole on the Dogwood Course at the renowned Lakewood Country Club. This residence boasts an open-concept kitchen and dining area, designed for entertaining and everyday living. The kitchen features high-end KitchenAid appliances, exquisite Cambria Quartz countertops, and custom Kraftmaid cabinetry. Elegant custom draperies add a refined touch to the living and dining rooms, while a cozy gas fireplace and ample seating highlight the spacious living area. The primary suite offers a private retreat with an en-suite bath, a walk-in shower, and custom finishes. Additional features include stylishly updated bathrooms, a well-appointed guest bedroom, and a convenient half-bath. Outdoor living is at its finest, with both upper covered back porch and a lower patio area, providing breathtaking views of the golf course. The carport includes custom storage and offers ample parking. This exceptional home blends luxury and lifestyle in a prime golf course location— for those seeking elegance and tranquility. Buyer to verify all information during due diligence.
Property Details
Home Type
- Multi-Family
Est. Annual Taxes
- $1,645
Year Built
- Built in 1973
Lot Details
- No Units Located Below
- Landscaped
- Zero Lot Line
HOA Fees
- $1,100 Monthly HOA Fees
Home Design
- Duplex
- Brick or Stone Mason
- Slab Foundation
- Wood Frame Construction
- Composition Roof
Interior Spaces
- 1,601 Sq Ft Home
- 1-Story Property
- Ceiling Fan
- Gas Log Fireplace
- Living Room with Fireplace
- Combination Kitchen and Dining Room
- Den with Fireplace
- Wood Flooring
- Golf Course Views
- Laundry in unit
Kitchen
- Breakfast Area or Nook
- Breakfast Bar
- Gas Range
- Dishwasher
Bedrooms and Bathrooms
- 2 Bedrooms
Parking
- 2 Car Attached Garage
- 2 Carport Spaces
Outdoor Features
- Patio
Schools
- Fairhope East Elementary School
- Fairhope Middle School
- Fairhope High School
Utilities
- Heating System Uses Natural Gas
- Tankless Water Heater
Listing and Financial Details
- Assessor Parcel Number 4507250000035.000.912
Community Details
Overview
- Association fees include management, common area insurance, ground maintenance, pest control
- 2 Units
Pet Policy
- Limit on the number of pets
Map
Home Values in the Area
Average Home Value in this Area
Property History
| Date | Event | Price | Change | Sq Ft Price |
|---|---|---|---|---|
| 05/07/2025 05/07/25 | Price Changed | $879,900 | -2.2% | $550 / Sq Ft |
| 03/12/2025 03/12/25 | For Sale | $899,900 | -- | $562 / Sq Ft |
Similar Homes in Fairhope, AL
Source: Baldwin REALTORS®
MLS Number: 375612
- 18100 Quail Run Rd Unit 3A
- 0 Woodland Dr Unit 23 377069
- 18302 Woodland Dr
- 5460 Battles Wharf Dr
- 18175 Scenic Highway 98 Unit 12
- 18175 Scenic Highway 98 Unit 15
- 18447 Point Clear Ct
- 18450 Point Clear Ct
- 18117 Scenic Highway 98 Unit 304
- 18117 Scenic Highway 98 Unit 305
- 138 Mulberry Ln
- 556 Artesian Spring Dr
- 17747 Scenic Highway 98
- 386 Fruit Tree Ln
- 429 Colony Dr
- 443 Colony Dr
- 708 Boundary Dr
- 450 Colony Dr
- 452 Colony Dr
- 6341 Raintree Rd
- 18117 Scenic Highway 98 Unit 305
- 18653 Twin Beech Rd
- 18269 Colony Dr Unit 405
- 18172 S Section St
- 159 Orange Ave
- 7329 Twin Beech Rd
- 416 S Section St
- 7684 Twin Beech Rd
- 405 Ellington Ave
- 19655 Young St Unit 1
- 208 Fairhope Ave Unit 14
- 13204 Shoshoney Cir
- 54 N School St
- 139 Destrehan Rd
- 199 Spring Run Dr
- 403 Circle Dr
- 302 Belle Chase Ct N
- 706 Crystal Wells Ct N
- 412 Scarlett Ave
- 7 Troyer Ct
