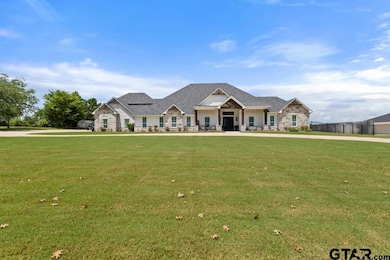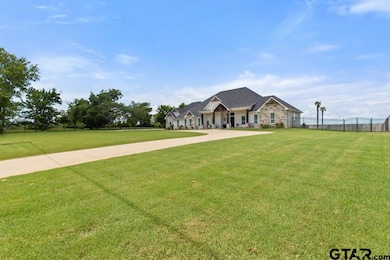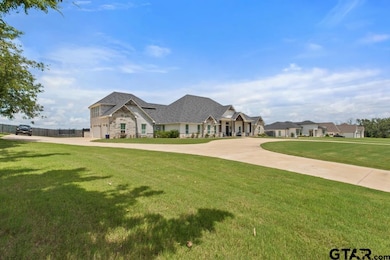
Estimated payment $10,498/month
Highlights
- Additional Residence on Property
- Indoor Spa
- Sitting Area In Primary Bedroom
- Stanton-Smith Elementary School Rated A
- Heated In Ground Pool
- Vaulted Ceiling
About This Home
Experience resort-style living every day in this stunning custom home nestled on a total of 2 acres. A circle drive welcomes you in to a wide covered front porch. Step inside to the thoughtfully designed open floor plan with soaring vaulted ceilings, a striking stone fireplace flanked by custom built-ins, and abundant natural light to create an impressive yet inviting living space. The chef’s kitchen is an entertainer’s dream, complete with double ovens, gas cook top, oversized island with prep sink, and a walk-in pantry. Step out of kitchen to slide open an entire wall of doors & reveal an outdoor entertainment haven—nearly 1,500 square feet of covered, climate-controlled space with automated retractable screens, a full outdoor kitchen, dining and living areas, and an oversized hot tub overlooking the gorgeous gunite pool with waterfall and custom-tiled slide. Direct easy access from the pool area to a full bathroom rounds out this fantastic indoor/outdoor living space. The primary suite is a private retreat with custom tray ceilings, a lavish en-suite bath featuring a walk-in shower, soaking tub, separate vanities, and a walk-in closet connecting directly to the laundry room with built-in sink. Hidden behind a bookshelf, you'll find a secret safe room—ideal for added peace of mind. At the opposite end of the home, entry off the 3-car garage offers mudroom built ins then leads to a massive bonus room for your customized use or even a 6th bedroom. And three additional bedrooms and three full bathrooms provide space and privacy for everyone. Need more flexibility? Above the garage is a fully functional guest apartment featuring a kitchen, living room, laundry closet, bedroom, and full bath. You can access from inside home or close off with private exterior access for guests or even rental potential. Bonus one-acre empty lot filled with mature trees—perfect for future expansion...a barn, animals, gardens, second home or simply enjoying extra privacy and beauty.
Home Details
Home Type
- Single Family
Est. Annual Taxes
- $12,979
Year Built
- Built in 2019
Lot Details
- 2.04 Acre Lot
- Wrought Iron Fence
- Wood Fence
- Sprinkler System
Home Design
- Traditional Architecture
- Brick Exterior Construction
- Slab Foundation
- Composition Roof
Interior Spaces
- 4,565 Sq Ft Home
- 1-Story Property
- Sound System
- Vaulted Ceiling
- Ceiling Fan
- Wood Burning Fireplace
- Gas Log Fireplace
- Stone Fireplace
- Low Emissivity Windows
- Plantation Shutters
- Blinds
- Insulated Doors
- Two Living Areas
- Combination Kitchen and Dining Room
- Den
- Game Room
- Screened Porch
- Utility Room
- Indoor Spa
Kitchen
- Breakfast Bar
- <<doubleOvenToken>>
- Gas Cooktop
- <<microwave>>
- Dishwasher
- Kitchen Island
- Disposal
Bedrooms and Bathrooms
- 5 Bedrooms
- Sitting Area In Primary Bedroom
- Split Bedroom Floorplan
- Walk-In Closet
- Jack-and-Jill Bathroom
- In-Law or Guest Suite
- 5 Full Bathrooms
- Tile Bathroom Countertop
- Private Water Closet
- <<tubWithShowerToken>>
- Shower Only
Home Security
- Home Security System
- Security Lights
- Smart Home
- Fire and Smoke Detector
Parking
- 3 Car Garage
- Side Facing Garage
- Garage Door Opener
Pool
- Heated In Ground Pool
- Gunite Pool
- Auto Pool Cleaner
Outdoor Features
- Patio
- Outdoor Kitchen
- Exterior Lighting
- Outdoor Grill
- Rain Gutters
Additional Homes
- Additional Residence on Property
Schools
- Whitehouse - Stanton-Smith Elementary School
- Whitehouse Middle School
- Whitehouse High School
Utilities
- Forced Air Zoned Heating and Cooling System
- Heating System Uses Gas
- Programmable Thermostat
- Tankless Water Heater
- Multiple Water Heaters
- Aerobic Septic System
Community Details
- Meadowlark Estates Subdivision
Map
Home Values in the Area
Average Home Value in this Area
Tax History
| Year | Tax Paid | Tax Assessment Tax Assessment Total Assessment is a certain percentage of the fair market value that is determined by local assessors to be the total taxable value of land and additions on the property. | Land | Improvement |
|---|---|---|---|---|
| 2024 | $12,124 | $972,421 | $103,800 | $868,621 |
| 2023 | $13,169 | $981,193 | $103,800 | $877,393 |
| 2022 | $15,140 | $981,193 | $103,800 | $877,393 |
| 2021 | $15,619 | $929,944 | $103,800 | $826,144 |
| 2020 | $16,317 | $929,944 | $103,800 | $826,144 |
| 2019 | $1,429 | $77,850 | $77,850 | $0 |
Property History
| Date | Event | Price | Change | Sq Ft Price |
|---|---|---|---|---|
| 06/30/2025 06/30/25 | For Sale | $1,700,000 | -- | $372 / Sq Ft |
Purchase History
| Date | Type | Sale Price | Title Company |
|---|---|---|---|
| Interfamily Deed Transfer | -- | None Available | |
| Warranty Deed | -- | None Available |
Mortgage History
| Date | Status | Loan Amount | Loan Type |
|---|---|---|---|
| Open | $997,000 | Commercial | |
| Closed | $880,000 | Construction |
Similar Homes in Tyler, TX
Source: Greater Tyler Association of REALTORS®
MLS Number: 25009866
APN: 1-52770-0000-00-007000
- 17940 Timothy Ct
- 1860 Holcomb Cir
- 1581 Holcomb Cir
- 1839 Holcomb Cir
- 0 Stafford Dr
- 1509 Cooks Crossing
- 1552 Stafford Dr
- 1516 Chaparrel Run
- 1413 Vanderbilt Dr
- 1569 Cooks Crossing
- 18737 Oakbrook Rd
- 1881 Valley View Ln
- 18722 Ridgeline Rd
- 17405 and 17365 County Road 122
- 18751 Ridgeline Rd
- Lot 31 Oakbrook Rd
- 6814 County Road 1215
- 10008 Dayspring Dr
- 19114 Seneca Dr
- 562 Centennial Pkwy
- 10243 County Road 135
- 5310 Meadow View Ct
- 5429 Meadow Ridge Dr
- 10589 Brothers Ln Unit A
- 10612 Brothers Ln Unit B
- 18747 Fm 2493
- 10649 Brothers Ln Unit A
- 10661 Brothers Ln Unit A
- 18662 Fm 2493
- 10613 Brothers Ln Unit A
- 19040 Fm 2493
- 19044 Fm 2493
- 1575 Skidmore Ln
- 16485 County Road 164
- 19586 Fm 2493
- 19602 Fm 2493






