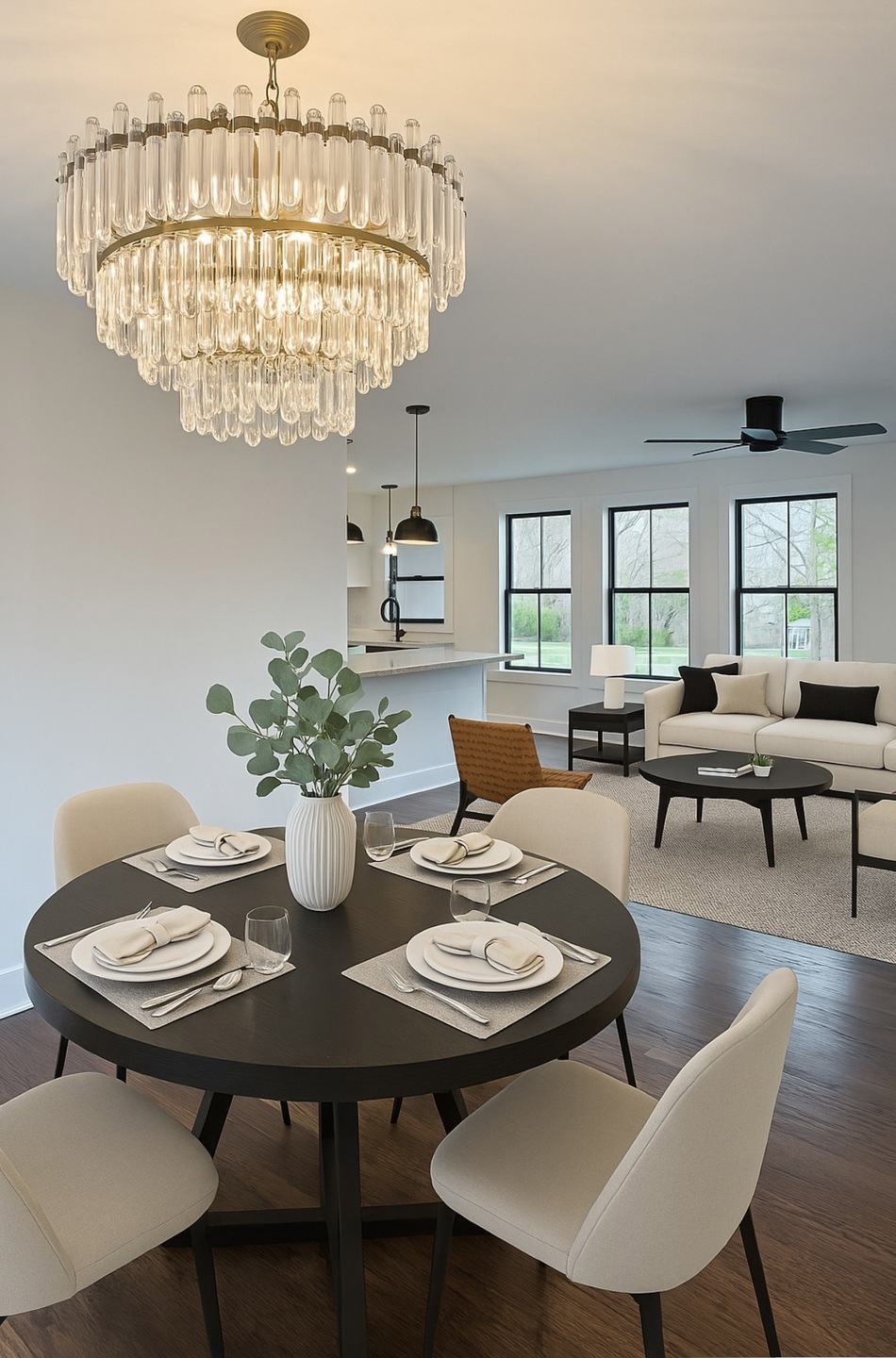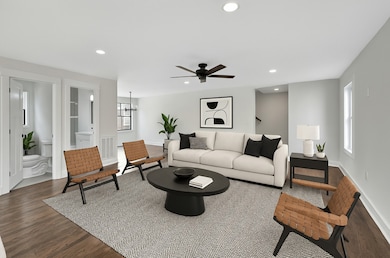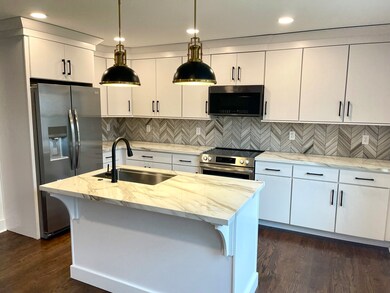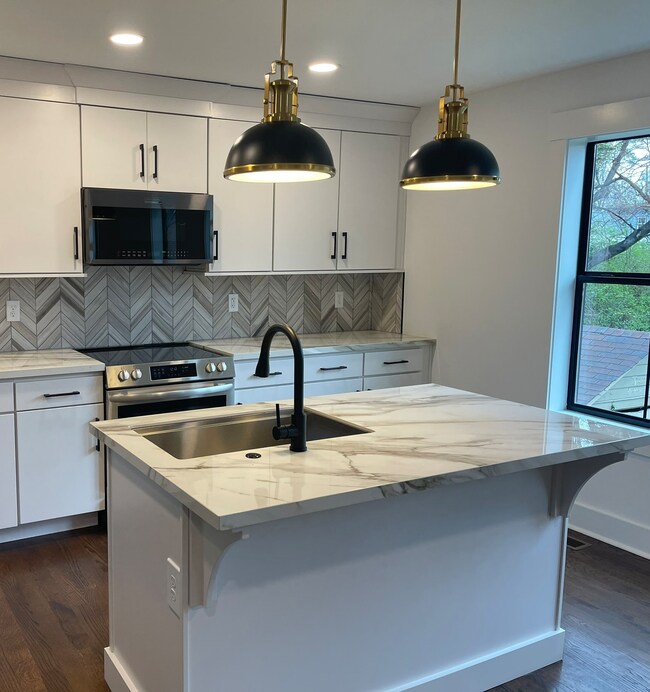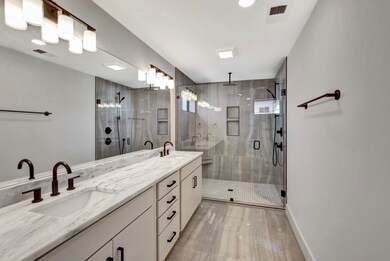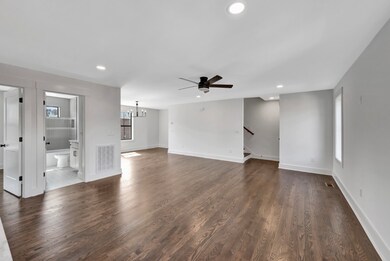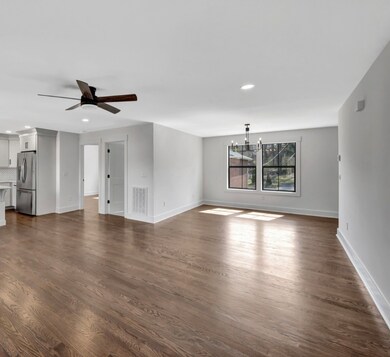
1815 Martin St Unit C Nashville, TN 37203
Wedgewood-Houston NeighborhoodEstimated payment $4,513/month
Highlights
- End Unit
- Central Heating
- 1 Car Garage
- Cooling Available
About This Home
Welcome to an exclusive viewing of your future urban sanctuary in the coveted Wedgewood-Houston locale! Step inside and be greeted by an exquisite, light-drenched ambiance within this meticulously crafted 3-bedroom, 3-bathroom residence, offering 1,767 square feet of sophisticated living space. Envision seamless transitions throughout the grand open-concept layout, showcasing impeccable, contemporary finishes that exude modern elegance with the thought of entertaining and everyday living in mind. Beyond the refined interiors lies an unrivaled setting. Relish in the effortless accessibility to premier destinations such as GEODIS Park, a curated collection of distinguished restaurants, coffee shops, breweries, and art galleries – all within a leisurely stroll. Benefit from the coveted amenity of a private 1-car garage, with (1) additional assigned parking space. This is an exceptional opportunity to acquire a prized piece of Nashville's most highly sought-out neighborhood. Embrace a lifestyle of unparalleled convenience and sophisticated urban flair. Envision your elevated Nashville existence commencing here. This Wedgewood Houston gem presents a rare and fleeting chance. Engage with your inquiries in the comments below, and allow us to guide you through this exceptional property! Discover the epitome of WEHO living. Buyer/Agent to verify all pertinent information.
Listing Agent
Coldwell Banker Commercial Legacy Group Brokerage Phone: 6159696684 License #346520 Listed on: 04/12/2025

Co-Listing Agent
Coldwell Banker Commercial Legacy Group Brokerage Phone: 6159696684 License #380866
Townhouse Details
Home Type
- Townhome
Year Built
- Built in 2025
Lot Details
- End Unit
HOA Fees
- $250 Monthly HOA Fees
Parking
- 1 Car Garage
- Alley Access
Home Design
- Slab Foundation
Interior Spaces
- 1,767 Sq Ft Home
- Property has 2 Levels
- Disposal
Bedrooms and Bathrooms
- 3 Main Level Bedrooms
- 3 Full Bathrooms
Schools
- Fall-Hamilton Elementary School
- Cameron College Preparatory Middle School
- Glencliff High School
Utilities
- Cooling Available
- Central Heating
Community Details
- Weho Subdivision
Listing and Financial Details
- Assessor Parcel Number 105113P00300CO
Map
Home Values in the Area
Average Home Value in this Area
Property History
| Date | Event | Price | Change | Sq Ft Price |
|---|---|---|---|---|
| 06/06/2025 06/06/25 | Pending | -- | -- | -- |
| 04/12/2025 04/12/25 | For Sale | $652,000 | -- | $369 / Sq Ft |
Similar Homes in Nashville, TN
Source: Realtracs
MLS Number: 2817399
- 1815 Martin St Unit D
- 1815 Martin St Unit A
- 1812 Stewart Place
- 614 Benton Ave
- 624 Benton Ave Unit A
- 1902 Bransford Ave
- 1708B Allison Place
- 1705 Stewart Place
- 517B Southgate Ave
- 1703 Stewart Place
- 1701 Stewart Place
- 618 A Southgate Ave
- 622 Southgate Ave
- 542 Southgate Ave Unit 212
- 1712 Carvell Ave
- 1635 Marshall Hollow Dr
- 1609 Marshall Hollow Dr Unit 104
- 1608 Marshall Hollow Dr Unit 303
- 608 Moore Ave
- 1618 Marshall Hollow Dr
