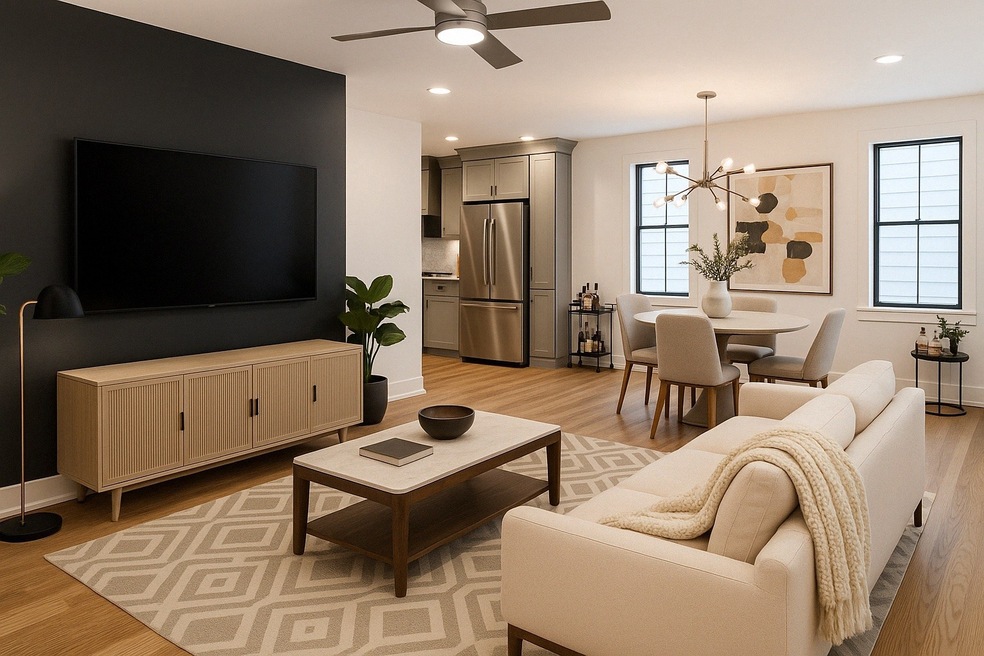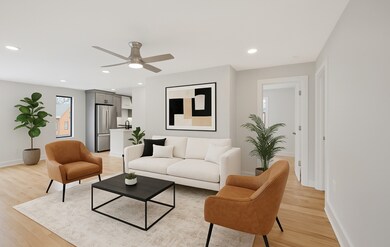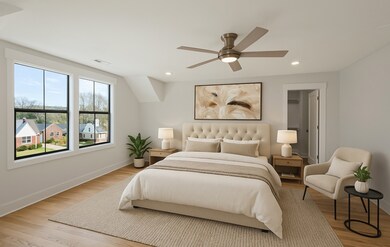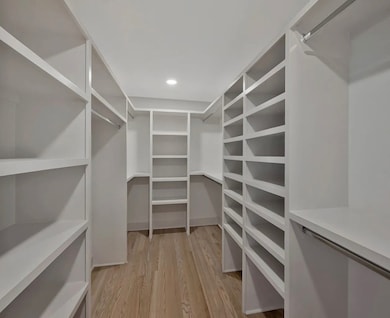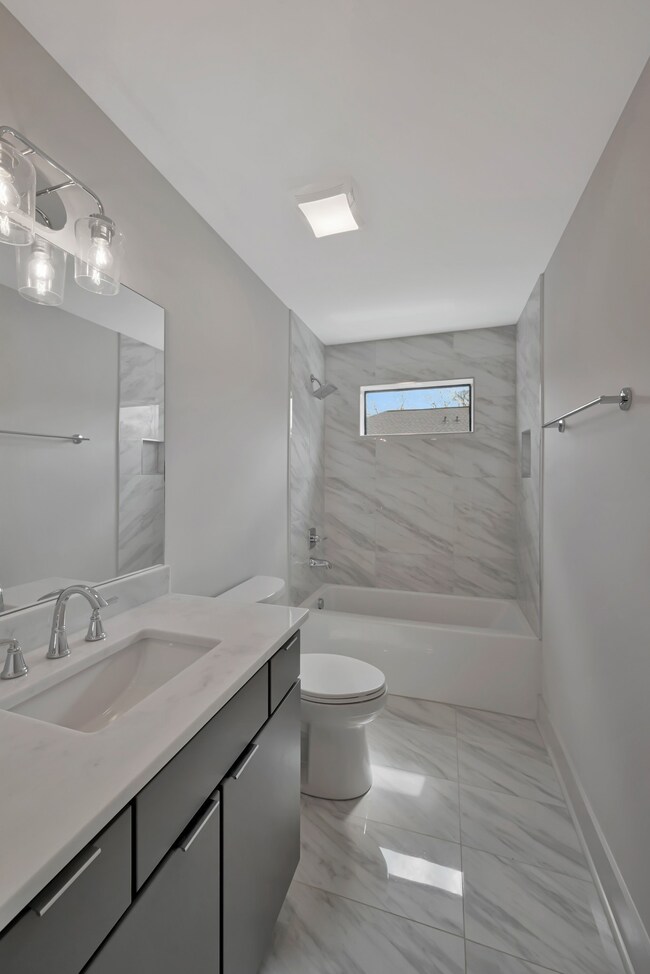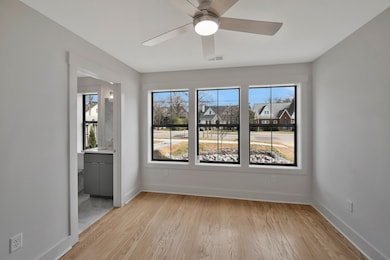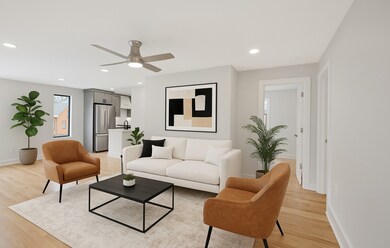
1815 Martin St Unit D Nashville, TN 37203
Wedgewood-Houston NeighborhoodEstimated payment $5,213/month
Highlights
- End Unit
- Central Heating
- 1 Car Garage
- Cooling Available
About This Home
Elevated WEHO Living: Your Modern Nashville Sanctuary Step into the vibrant heart of Wedgewood-Houston (WEHO), Nashville's premier urban destination. This 3-bedroom, 3-bathroom residence offers 2,037 square feet of thoughtfully designed space. Experience a fluid open-concept layout with contemporary finishes and ample natural light. The central living area is well-suited for both gatherings and everyday living. Three bedrooms and well-appointed bathrooms provide comfortable spaces. Enjoy convenient walkability to GEODIS Park, a variety of restaurants, local breweries, coffee shops, and art galleries – all nearby. A 1-car garage is included, with (1) additional assigned parking space. This is an opportunity to acquire a home in a desirable Nashville neighborhood. Enjoy urban living with key amenities within easy reach. Buyer/Agent to verify all pertinent information.
Listing Agent
Coldwell Banker Commercial Legacy Group Brokerage Phone: 6159696684 License #346520 Listed on: 04/22/2025

Co-Listing Agent
Coldwell Banker Commercial Legacy Group Brokerage Phone: 6159696684 License #380866
Townhouse Details
Home Type
- Townhome
Year Built
- Built in 2025
Lot Details
- End Unit
HOA Fees
- $250 Monthly HOA Fees
Parking
- 1 Car Garage
- Alley Access
Home Design
- Slab Foundation
Interior Spaces
- 2,037 Sq Ft Home
- Property has 1 Level
Kitchen
- Dishwasher
- Disposal
Bedrooms and Bathrooms
- 3 Main Level Bedrooms
- 3 Full Bathrooms
Schools
- Fall-Hamilton Elementary School
- Cameron College Preparatory Middle School
- Glencliff High School
Utilities
- Cooling Available
- Central Heating
Community Details
- Weho Subdivision
Listing and Financial Details
- Assessor Parcel Number 105113P00400CO
Map
Home Values in the Area
Average Home Value in this Area
Property History
| Date | Event | Price | Change | Sq Ft Price |
|---|---|---|---|---|
| 07/02/2025 07/02/25 | For Rent | $3,700 | 0.0% | -- |
| 04/22/2025 04/22/25 | For Sale | $759,000 | -- | $373 / Sq Ft |
Similar Homes in Nashville, TN
Source: Realtracs
MLS Number: 2821138
- 1815 Martin St Unit C
- 1815 Martin St Unit A
- 1812 Stewart Place
- 614 Benton Ave
- 624 Benton Ave Unit A
- 1902 Bransford Ave
- 1708B Allison Place
- 1705 Stewart Place
- 517B Southgate Ave
- 1703 Stewart Place
- 1701 Stewart Place
- 618 A Southgate Ave
- 622 Southgate Ave
- 542 Southgate Ave Unit 212
- 1712 Carvell Ave
- 1635 Marshall Hollow Dr
- 1609 Marshall Hollow Dr Unit 104
- 1608 Marshall Hollow Dr Unit 303
- 608 Moore Ave
- 1618 Marshall Hollow Dr
- 1815 Martin St Unit A
- 1818 Martin St
- 661 Wedgewood Ave
- 613 Southgate Ave
- 618 Southgate Ave Unit B
- 542 Southgate Ave
- 1722 Carvell Ave
- 542 Southgate Ave Unit 105
- 542 Southgate Ave Unit 213
- 542 Southgate Ave Unit 303
- 1701 Neal Terrace Unit ID1043929P
- 524 Southgate Ave
- 1696 Carvell Ave
- 1613 Marshall Hollow Dr Unit 203
- 608 Moore Ave
- 533 Moore Ave
- 700 Wedgewood Park
- 1815 Ridley Blvd Unit ID1038524P
- 1711 Ridley Blvd
- 514 Moore Ave
