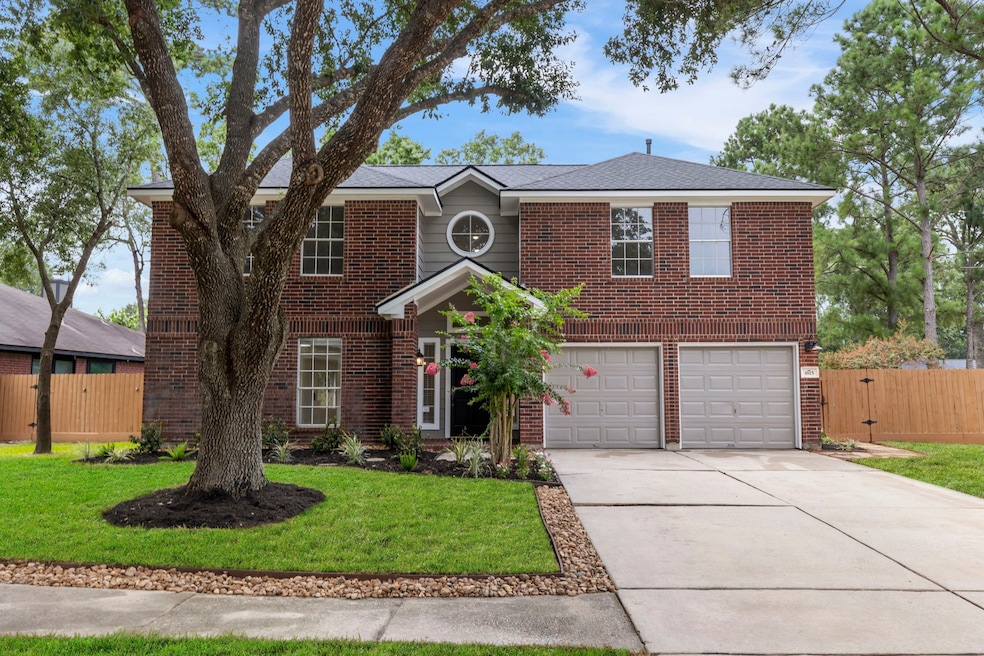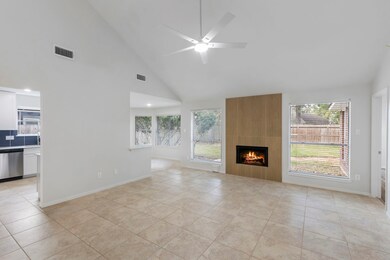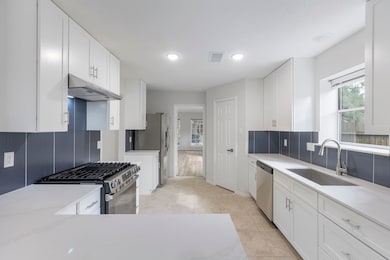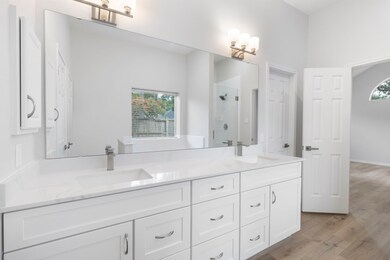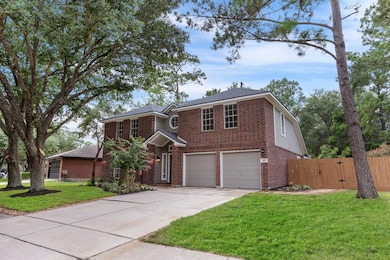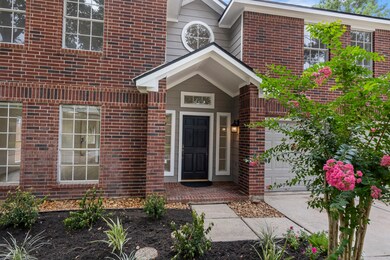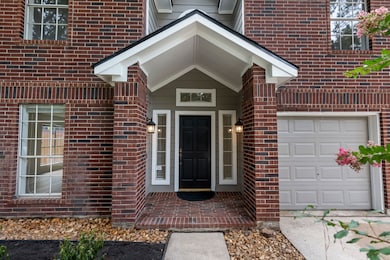1815 Moston Dr Spring, TX 77386
Imperial Oaks NeighborhoodHighlights
- Pond
- Traditional Architecture
- Corner Lot
- Kaufman Elementary School Rated A
- 1 Fireplace
- High Ceiling
About This Home
Step into a home that feels brand new in the heart of Imperial Oaks. This beautifully updated 2-story offers 4 bedrooms, 2.5 baths, and 2,763 sqft of thoughtfully designed space. From the moment you enter, you’re greeted by fresh paint, elegant new flooring, and an open layout perfect for modern living. The kitchen is a showstopper—quartz countertops, soft-close cabinetry, sleek new appliances, and an inviting flow into the dining and living areas. Upstairs, new carpet adds comfort to every step, while updated bathrooms showcase timeless finishes. To top it off this home has a BRAND-NEW ROOF and AC, combining style and peace of mind. Enjoy a spacious backyard ready for summer barbecues or gardening. Nestled in a desirable community with access to pools and parks, and minutes from I-45, The Woodlands, and top shopping and dining spots, this home checks all the boxes!
Home Details
Home Type
- Single Family
Est. Annual Taxes
- $4,883
Year Built
- Built in 1995
Lot Details
- 10,010 Sq Ft Lot
- Back Yard Fenced
- Corner Lot
Parking
- 2 Car Attached Garage
Home Design
- Traditional Architecture
Interior Spaces
- 2,763 Sq Ft Home
- 2-Story Property
- High Ceiling
- Ceiling Fan
- 1 Fireplace
- Window Treatments
- Family Room
- Living Room
- Dining Room
- Game Room
- Utility Room
- Fire and Smoke Detector
Kitchen
- Walk-In Pantry
- Electric Oven
- Gas Cooktop
- <<microwave>>
- Dishwasher
- Quartz Countertops
- Self-Closing Drawers and Cabinet Doors
Flooring
- Carpet
- Tile
- Vinyl
Bedrooms and Bathrooms
- 4 Bedrooms
- Double Vanity
- Soaking Tub
- <<tubWithShowerToken>>
- Separate Shower
Laundry
- Dryer
- Washer
Eco-Friendly Details
- Energy-Efficient HVAC
- Energy-Efficient Thermostat
- Ventilation
Outdoor Features
- Pond
Schools
- Kaufman Elementary School
- Irons Junior High School
- Oak Ridge High School
Utilities
- Central Heating and Cooling System
- Heating System Uses Gas
- Programmable Thermostat
Listing and Financial Details
- Property Available on 7/11/25
- Long Term Lease
Community Details
Overview
- Front Yard Maintenance
- Imperial Oaks Park Property Owner Association
- Imperial Oaks 04 Subdivision
Amenities
- Picnic Area
Recreation
- Tennis Courts
- Sport Court
- Community Playground
- Community Pool
- Dog Park
- Trails
Pet Policy
- Call for details about the types of pets allowed
- Pet Deposit Required
Map
Source: Houston Association of REALTORS®
MLS Number: 17600558
APN: 6115-04-04300
- 1802 Moston Dr
- 1923 Kelona Dr
- 30631 Tealcrest Estates Dr
- 1935 Invermere Dr
- 1702 Bembridge Dr
- 30911 Coral Park Dr
- 30806 Melita Dr
- 1715 Eastvale Dr
- 1726 Havelock Dr
- 1718 Eastvale Dr
- 1514 Buchans Dr
- 31114 Silver Village Dr
- 1423 W Welsford Dr
- 2014 Havenhouse Dr
- 2118 Creston Dr
- 1427 Redwood Village Cir
- 2003 Whitelaw Dr
- 31115 Perlican Dr
- 2019 Westover Park Cir
- 30215 Stoney Plain Dr
- 2006 Kelona Dr
- 1906 Woodhue Dr
- 2011 Woodhue Dr
- 1372 Havelock Dr
- 1407 Buchans Dr
- 25714 Richards Rd
- 2119 Whitelaw Dr
- 30307 Thorsby Dr
- 2118 Westover Park Cir
- 31114 Lakeview Bend Ln
- 2518 Hidden Park Ln
- 1903 Pinewoods Way
- 32347 Hunter Park
- 31014 Blue Ridge Park Ln
- 32323 Summer Park Ln
- 3015 Felton Springs Dr
- 32310 Summer Park Ln
- 3015 Rose Trace Dr
- 3011 Rustic Gardens Dr
- 25127 Alina Ln
