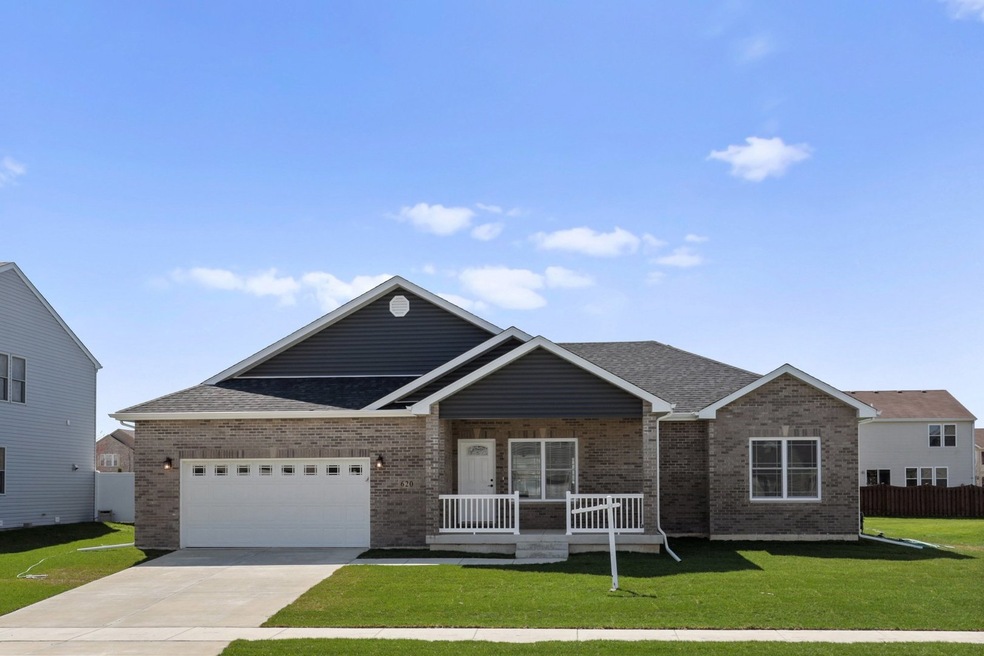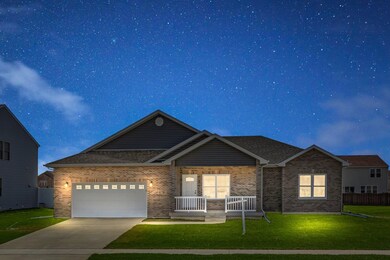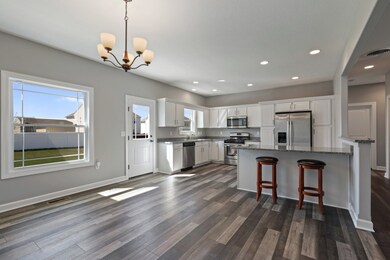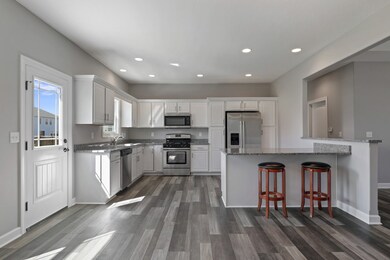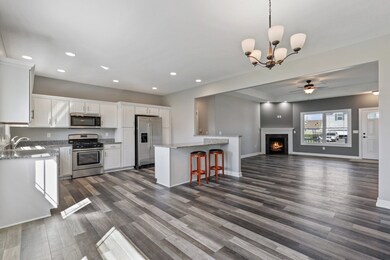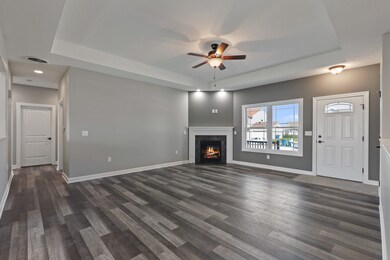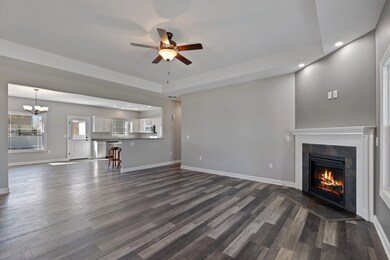
1815 Summerfield Ln Bourbonnais, IL 60914
Highlights
- New Construction
- Property is near a park
- Granite Countertops
- Open Floorplan
- Sun or Florida Room
- Stainless Steel Appliances
About This Home
As of August 2021BRAND NEW DESIGN! This Amazing CUSTOM BUILT 1857 Sq Ft Ranch with GORGEOUS SUNROOM, 3 Car Garage and a Huge FULL BASEMENT with Bath Roughed-in! The Newest in Rigid Core Flooring throughout the Main areas! The Wide Open Split Floor Plan has a Dining Area to easily accommodate a Large Gathering and allows you to be in the Gourmet Kitchen Boasting Granite Countertops, Designer Cabinets and SS Kitchen Appliances while still engaging in the fun happenings in the Large Family Room. The Master Suite contains a super Walk-In Closet, Full Tile Shower and Double Bowl Vanity in Bath. Bedrooms 2 and 3 are at the other end of the house allowing for privacy from the Master Suite. Nice size Laundry Room. AND WAIT TILL YOU VIEW THE AMAZING 3 CAR GARAGE! Sod all-around, Patio. All High Efficiency Throughout from Insulated Foundation, Wall and Ceiling Insulation, Windows, mechanicals, all the way to the Architectural Shingles, allowing for substantial savings on your utility Bills. PICTURES ARE OF A SIMILAR MODEL.
Last Agent to Sell the Property
Coldwell Banker Realty License #475133416 Listed on: 10/04/2020

Last Buyer's Agent
Joseph Schlagel
Coldwell Banker Realty License #475172158
Home Details
Home Type
- Single Family
Est. Annual Taxes
- $8,586
Lot Details
- 0.42 Acre Lot
- Lot Dimensions are 104.5 x 151.2 x 42.6 x 122.7 x 124.5
- Paved or Partially Paved Lot
- Property is zoned SINGL
Parking
- 3 Car Attached Garage
- Garage ceiling height seven feet or more
- Garage Transmitter
- Garage Door Opener
- Driveway
- Parking Included in Price
Home Design
- New Construction
- Concrete Perimeter Foundation
Interior Spaces
- 1,857 Sq Ft Home
- 1-Story Property
- Open Floorplan
- Ceiling height of 10 feet or more
- Ceiling Fan
- Gas Log Fireplace
- Family Room with Fireplace
- Combination Kitchen and Dining Room
- Sun or Florida Room
- Partially Carpeted
- Pull Down Stairs to Attic
Kitchen
- Range<<rangeHoodToken>>
- <<microwave>>
- Dishwasher
- Stainless Steel Appliances
- Granite Countertops
- Disposal
Bedrooms and Bathrooms
- 3 Bedrooms
- 3 Potential Bedrooms
- Walk-In Closet
- Bathroom on Main Level
- 2 Full Bathrooms
Laundry
- Laundry on main level
- Sink Near Laundry
- Gas Dryer Hookup
Unfinished Basement
- Basement Fills Entire Space Under The House
- Sump Pump
- Rough-In Basement Bathroom
- Basement Window Egress
Home Security
- Storm Screens
- Carbon Monoxide Detectors
Accessible Home Design
- Accessibility Features
- Doors with lever handles
- Doors are 32 inches wide or more
- No Interior Steps
- Level Entry For Accessibility
Outdoor Features
- Patio
- Porch
Location
- Property is near a park
Utilities
- Forced Air Heating and Cooling System
- Heating System Uses Natural Gas
- 200+ Amp Service
- Cable TV Available
Community Details
- Meadowbrook Subdivision
Ownership History
Purchase Details
Purchase Details
Home Financials for this Owner
Home Financials are based on the most recent Mortgage that was taken out on this home.Purchase Details
Purchase Details
Similar Homes in Bourbonnais, IL
Home Values in the Area
Average Home Value in this Area
Purchase History
| Date | Type | Sale Price | Title Company |
|---|---|---|---|
| Quit Claim Deed | -- | None Listed On Document | |
| Deed | $347,000 | Homestar Title | |
| Deed | -- | Homestar Title | |
| Quit Claim Deed | -- | Homestar Title Company |
Mortgage History
| Date | Status | Loan Amount | Loan Type |
|---|---|---|---|
| Previous Owner | $277,920 | New Conventional |
Property History
| Date | Event | Price | Change | Sq Ft Price |
|---|---|---|---|---|
| 06/27/2025 06/27/25 | Pending | -- | -- | -- |
| 05/10/2025 05/10/25 | For Sale | $419,900 | +15.3% | $224 / Sq Ft |
| 08/04/2021 08/04/21 | Sold | $364,254 | 0.0% | $196 / Sq Ft |
| 07/30/2021 07/30/21 | Off Market | $364,254 | -- | -- |
| 10/05/2020 10/05/20 | For Sale | -- | -- | -- |
| 10/05/2020 10/05/20 | Pending | -- | -- | -- |
| 10/04/2020 10/04/20 | Pending | -- | -- | -- |
| 10/04/2020 10/04/20 | For Sale | $347,400 | -- | $187 / Sq Ft |
Tax History Compared to Growth
Tax History
| Year | Tax Paid | Tax Assessment Tax Assessment Total Assessment is a certain percentage of the fair market value that is determined by local assessors to be the total taxable value of land and additions on the property. | Land | Improvement |
|---|---|---|---|---|
| 2024 | $8,586 | $114,672 | $14,271 | $100,401 |
| 2023 | $7,830 | $106,178 | $13,214 | $92,964 |
| 2022 | $8,011 | $99,453 | $10,736 | $88,717 |
| 2021 | $4,028 | $46,706 | $10,500 | $36,206 |
| 2020 | $14 | $160 | $160 | $0 |
| 2019 | $14 | $160 | $160 | $0 |
| 2018 | $14 | $160 | $160 | $0 |
| 2017 | $14 | $160 | $160 | $0 |
| 2016 | $14 | $160 | $160 | $0 |
| 2015 | $15 | $160 | $160 | $0 |
| 2014 | $14 | $160 | $160 | $0 |
| 2013 | -- | $160 | $160 | $0 |
Agents Affiliated with this Home
-
Susan Fisher

Seller's Agent in 2025
Susan Fisher
Coldwell Banker Realty
(815) 263-2276
429 Total Sales
-
Vernie Foster

Seller's Agent in 2021
Vernie Foster
Coldwell Banker Realty
(815) 216-1400
77 Total Sales
-
J
Buyer's Agent in 2021
Joseph Schlagel
Coldwell Banker Realty
Map
Source: Midwest Real Estate Data (MRED)
MLS Number: 10892376
APN: 17-09-07-101-021
- 1920 Summerfield Ln
- 655 School Dr
- 585 Chase Ct
- 2225 Prairie Chase Dr
- Lot 160 White Tail Ct Unit 1-3
- 1610 Eagle Bluff Dr
- 350 Centerpoint Dr N
- 445 Spring Park Loop
- 477 Anita Dr
- 330 Centerpoint Dr S
- 233 Highpoint Cir N
- 747 Tremont St
- 172 Anita Dr
- 1245 Patriot Way
- 136 Anita Dr
- 840 Peony Ln
- 620 Eagle Ave
- 905 Magnolia Dr
- 925 Magnolia Dr
- 5656 Lantern Place
