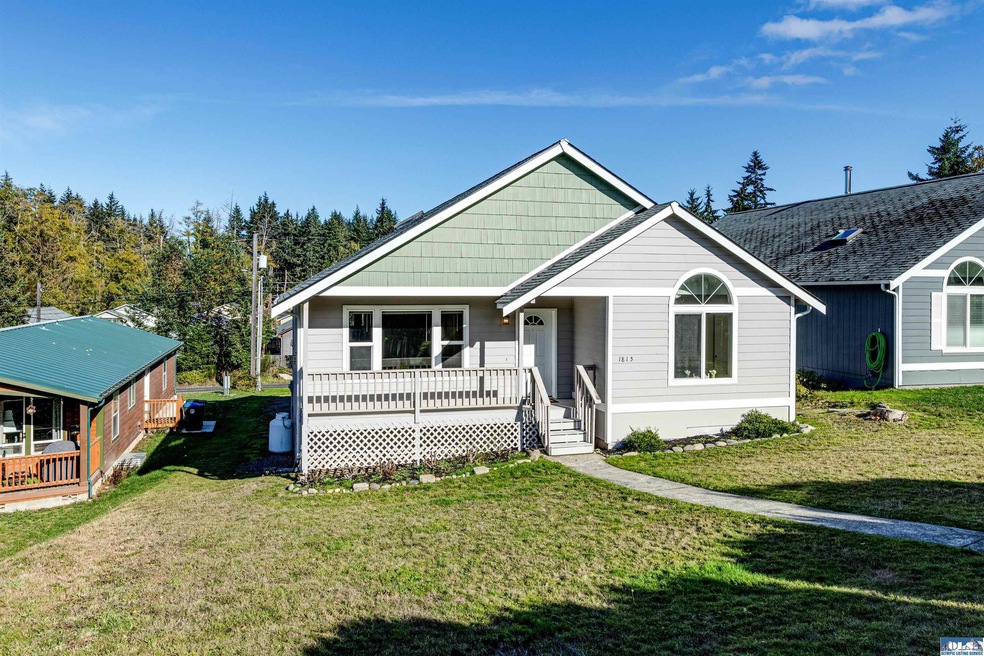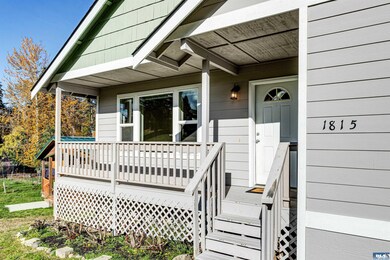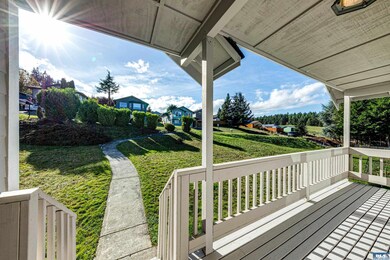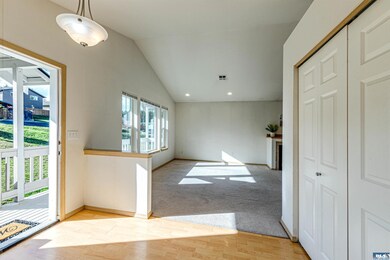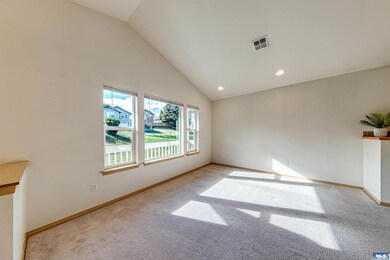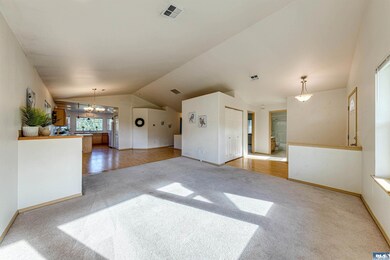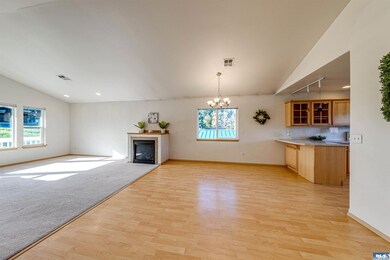
$399,000
- 4 Beds
- 2 Baths
- 1,546 Sq Ft
- 314 E 2nd St
- Port Angeles, WA
Step into this 1931 craftsman cottage, where original character meets future opportunity. Charming vintage details you won’t find in new builds w/ new roof late 2021. Gorgeous inlay hardwood floors in the living area to the built-ins throughout to the oversized lot perfect for gardening or entertaining, this home is packed with personality. Enjoy 2 levels of cozy living space plus a walk-out
Jen Rubinowitz Coldwell Banker 360 Team
