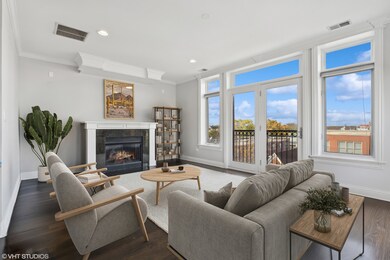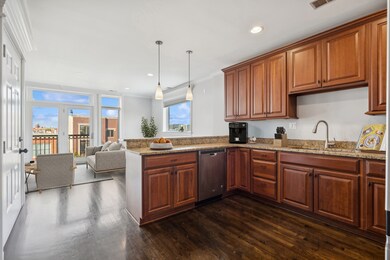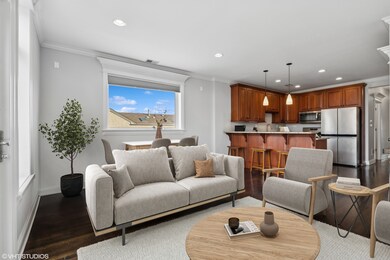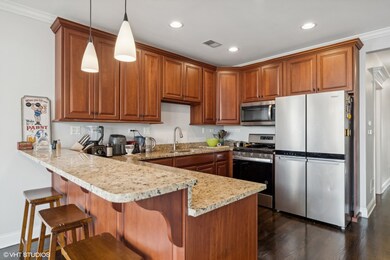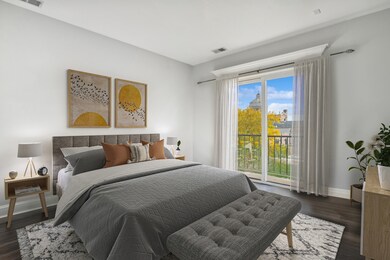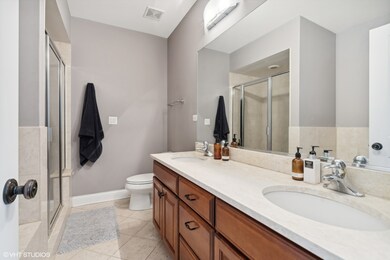1815 W Armitage Ave Unit 4 Chicago, IL 60622
Bucktown NeighborhoodHighlights
- Rooftop Deck
- Whirlpool Bathtub
- Intercom
- Wood Flooring
- Balcony
- Home Security System
About This Home
Discover this sunny, spacious 2-bedroom, 2-bathroom penthouse in the heart of Bucktown, featuring breathtaking Chicago skyline views, exclusive rooftop deck with composite decking and a stylish pergola. Step inside to find hardwood floors throughout, a bright living area with oversized windows that flood the space with natural light, a cozy Juliet balcony, a fireplace, and space for dining. The open-concept kitchen is designed for entertaining, complete with stone countertops and sleek stainless-steel appliances. The expansive primary suite offers a private terrace, dual closets, and a luxurious ensuite bath with double vanities, a soaking tub, and a separate shower. Attached garage parking is included! Enjoy easy access to explore Damen Avenue's restaurants, shops, public transit, and everything that makes Bucktown one of Chicago's most vibrant neighborhoods. Landlord requirements: 700 min credit score and 3x monthly income or cosigner considered. Available 9/1!
Listing Agent
@properties Christie's International Real Estate Listed on: 07/16/2025

Condo Details
Home Type
- Condominium
Est. Annual Taxes
- $9,370
Year Built
- Built in 2004
Parking
- 1 Car Garage
- Driveway
- Parking Included in Price
Home Design
- Brick Exterior Construction
- Concrete Perimeter Foundation
Interior Spaces
- 4-Story Property
- Ceiling Fan
- Gas Log Fireplace
- Family Room
- Living Room with Fireplace
- Combination Dining and Living Room
- Storage
- Wood Flooring
Kitchen
- Microwave
- Dishwasher
- Disposal
Bedrooms and Bathrooms
- 2 Bedrooms
- 2 Potential Bedrooms
- 2 Full Bathrooms
- Dual Sinks
- Whirlpool Bathtub
- Separate Shower
Laundry
- Laundry Room
- Dryer
- Washer
Home Security
- Home Security System
- Intercom
Outdoor Features
- Balcony
- Rooftop Deck
Utilities
- Forced Air Heating and Cooling System
- Heating System Uses Natural Gas
- Lake Michigan Water
Listing and Financial Details
- Property Available on 9/1/25
- Rent includes water, scavenger
Community Details
Pet Policy
- Pets up to 40 lbs
- Pet Size Limit
- Dogs Allowed
Additional Features
- 4 Units
- Carbon Monoxide Detectors
Map
Source: Midwest Real Estate Data (MRED)
MLS Number: 12413742
APN: 14-31-403-055-1004
- 1754 W Cortland St
- 2038 N Honore St
- 1924 N Wolcott Ave
- 1855 N Hermitage Ave
- 2014 N Winchester Ave
- 1849 N Hermitage Ave Unit 301
- 1942 W Armitage Ave Unit 2
- 1842 N Paulina St
- 1810 N Wood St
- 1805 N Wolcott Ave
- 1951 W Dickens Ave
- 1830 N Winchester Ave Unit 207
- 2128 N Winchester Ave
- 2023 W Armitage Ave
- 2119 N Damen Ave Unit 3
- 1845 N Marshfield Ave
- 2012 W Charleston St
- 2221 N Lister Ave Unit 3D
- 1720 N Hermitage Ave
- 2035 W Charleston St Unit 205
- 1817 W Armitage Ave Unit 2
- 1935 N Wood St Unit A00C
- 1935 N Wood St Unit G07C
- 1935 N Wood St Unit M03H
- 2014 N Wolcott Ave Unit 1
- 1807 W Cortland St Unit 1F
- 1819 W Cortland St
- 1943 N Winchester Ave Unit 1R
- 1925 N Winchester Ave Unit 1
- 1839 N Hermitage Ave
- 1839 N Hermitage Ave
- 1817 N Honore St Unit 1
- 1744 N Honore St Unit 2
- 1729 N Wood St
- 2040 W Mclean Ave Unit G
- 2031 W Moffat St Unit 2
- 1931 N Hoyne Ave Unit 3
- 2013 N Hoyne Ave Unit 3
- 2239 N Lister Ave
- 2239 N Lister Ave Unit 401

