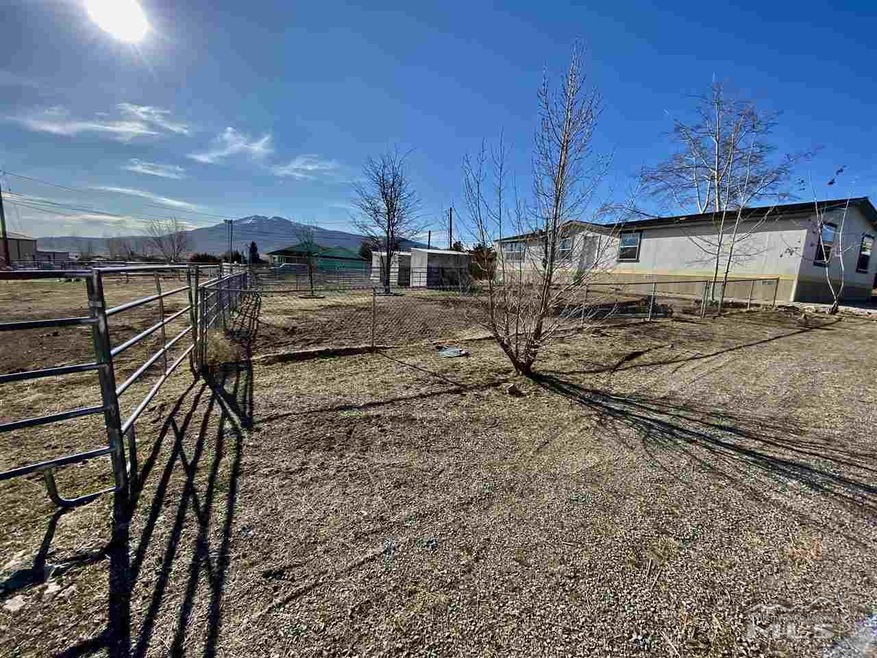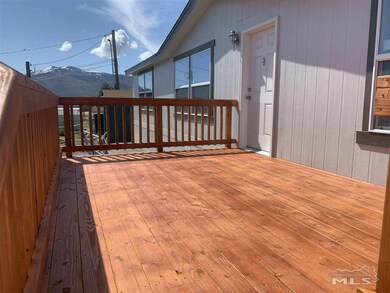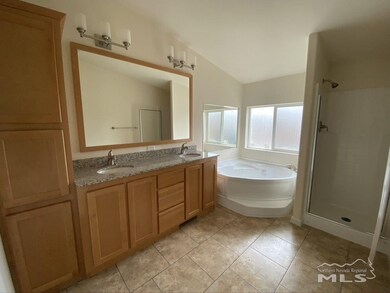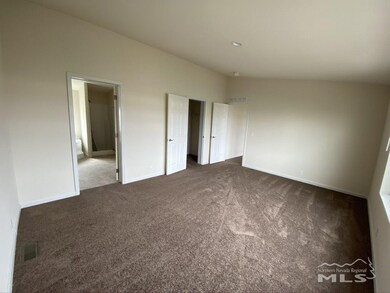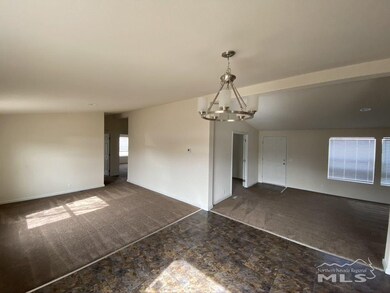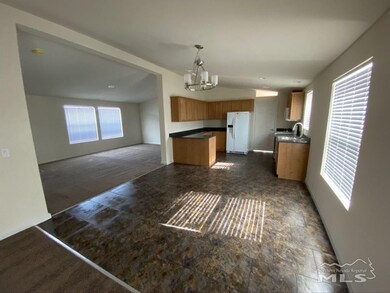
18150 Kay Lee Cir Reno, NV 89508
Raleigh Heights NeighborhoodHighlights
- Horse Stalls
- 1.01 Acre Lot
- Lake, Pond or Stream
- RV Access or Parking
- Mountain View
- Separate Formal Living Room
About This Home
As of March 2023SPECTACULAR BRAND NEW 2020 REDMAN HOME on this well situated 1 acre HORSE PROPERTY with corral panels and stalls already in place! New 10x15' front deck including two free standing 2-car carports, storage/work shed, and lots of open space for parking your RV, trailers, boats, ATVs, etc. Great views of mountains & lake and many nearby opportunities to enjoy riding in open country. Home to be converted to real property in escrow., Broker/Owner - Seller is a licensed NV real estate broker and is acting on her own behalf.
Last Agent to Sell the Property
Kelly Hill
Julie Cadjew & Associates License #BS.145818 Listed on: 01/21/2020
Property Details
Home Type
- Manufactured Home
Est. Annual Taxes
- $431
Year Built
- Built in 2020
Lot Details
- 1.01 Acre Lot
- Partially Fenced Property
- Landscaped
- Lot Sloped Up
Property Views
- Mountain
- Valley
Home Design
- Shingle Roof
- Composition Roof
- Skirt
Interior Spaces
- 1,876 Sq Ft Home
- 1-Story Property
- High Ceiling
- Double Pane Windows
- Low Emissivity Windows
- Vinyl Clad Windows
- Blinds
- Separate Formal Living Room
- Combination Kitchen and Dining Room
- Home Office
- Fire and Smoke Detector
Kitchen
- Gas Oven
- Gas Range
- <<microwave>>
- Dishwasher
- Disposal
Flooring
- Carpet
- Tile
- Vinyl
Bedrooms and Bathrooms
- 3 Bedrooms
- Walk-In Closet
- 3 Full Bathrooms
- Dual Sinks
- Primary Bathroom includes a Walk-In Shower
- Garden Bath
Laundry
- Laundry Room
- Laundry Cabinets
- Shelves in Laundry Area
Parking
- 4 Parking Spaces
- 4 Carport Spaces
- RV Access or Parking
Outdoor Features
- Lake, Pond or Stream
Schools
- Cold Springs Elementary And Middle School
- North Valleys High School
Horse Facilities and Amenities
- Horses Allowed On Property
- Horse Stalls
- Corral
Mobile Home
- Serial Number TBD
- Manufactured Home
Utilities
- Refrigerated and Evaporative Cooling System
- Forced Air Heating System
- Heating System Uses Propane
- Private Water Source
- Well
- Propane Water Heater
- Septic Tank
Community Details
- No Home Owners Association
Listing and Financial Details
- Assessor Parcel Number 08120107
Ownership History
Purchase Details
Home Financials for this Owner
Home Financials are based on the most recent Mortgage that was taken out on this home.Purchase Details
Home Financials for this Owner
Home Financials are based on the most recent Mortgage that was taken out on this home.Purchase Details
Home Financials for this Owner
Home Financials are based on the most recent Mortgage that was taken out on this home.Purchase Details
Purchase Details
Similar Homes in Reno, NV
Home Values in the Area
Average Home Value in this Area
Purchase History
| Date | Type | Sale Price | Title Company |
|---|---|---|---|
| Bargain Sale Deed | $435,000 | First American Title | |
| Bargain Sale Deed | $329,000 | First Centennial Title Reno | |
| Bargain Sale Deed | $109,000 | First Centennial Reno | |
| Bargain Sale Deed | $122,500 | Western Title Incorporated | |
| Quit Claim Deed | $50,000 | -- |
Mortgage History
| Date | Status | Loan Amount | Loan Type |
|---|---|---|---|
| Open | $427,121 | FHA | |
| Previous Owner | $306,850 | New Conventional | |
| Closed | $15,225 | No Value Available |
Property History
| Date | Event | Price | Change | Sq Ft Price |
|---|---|---|---|---|
| 03/31/2023 03/31/23 | Sold | $435,000 | 0.0% | $230 / Sq Ft |
| 02/23/2023 02/23/23 | Pending | -- | -- | -- |
| 01/22/2023 01/22/23 | For Sale | $435,000 | +32.2% | $230 / Sq Ft |
| 07/01/2020 07/01/20 | Sold | $329,000 | -4.6% | $175 / Sq Ft |
| 05/29/2020 05/29/20 | Pending | -- | -- | -- |
| 01/21/2020 01/21/20 | For Sale | $345,000 | +216.5% | $184 / Sq Ft |
| 10/24/2019 10/24/19 | Sold | $109,000 | 0.0% | -- |
| 09/26/2019 09/26/19 | Pending | -- | -- | -- |
| 08/19/2019 08/19/19 | For Sale | $109,000 | -- | -- |
Tax History Compared to Growth
Tax History
| Year | Tax Paid | Tax Assessment Tax Assessment Total Assessment is a certain percentage of the fair market value that is determined by local assessors to be the total taxable value of land and additions on the property. | Land | Improvement |
|---|---|---|---|---|
| 2025 | $2,009 | $81,944 | $31,588 | $50,356 |
| 2024 | $2,009 | $83,289 | $31,588 | $51,702 |
| 2023 | $1,290 | $78,977 | $31,588 | $47,389 |
| 2022 | $1,722 | $63,396 | $20,914 | $42,481 |
| 2021 | $1,672 | $55,831 | $17,190 | $38,641 |
| 2020 | $453 | $18,916 | $16,326 | $2,590 |
| 2019 | $431 | $19,840 | $17,185 | $2,655 |
| 2018 | $411 | $17,056 | $14,420 | $2,636 |
| 2017 | $395 | $16,695 | $14,000 | $2,695 |
| 2016 | $385 | $16,696 | $14,000 | $2,696 |
| 2015 | $96 | $13,883 | $11,200 | $2,683 |
| 2014 | $373 | $12,254 | $9,555 | $2,699 |
| 2013 | -- | $11,166 | $8,470 | $2,696 |
Agents Affiliated with this Home
-
Smithers Marquez
S
Seller's Agent in 2023
Smithers Marquez
Julie Cadjew & Associates
(775) 233-0392
1 in this area
4 Total Sales
-
T
Buyer's Agent in 2023
Tina Autry
LPT Realty, LLC
-
K
Seller's Agent in 2020
Kelly Hill
Julie Cadjew & Associates
-
Nicholas Heathman
N
Buyer's Agent in 2020
Nicholas Heathman
Keller Williams Group One Inc.
(775) 722-6297
16 Total Sales
-
Jay Schuler

Seller's Agent in 2019
Jay Schuler
LPT Realty, LLC
(775) 230-0822
8 Total Sales
-
Julie Cadjew
J
Buyer's Agent in 2019
Julie Cadjew
Julie Cadjew & Associates
(775) 851-1300
1 Total Sale
Map
Source: Northern Nevada Regional MLS
MLS Number: 200000755
APN: 081-201-07
- 18165 Us Highway 395 N
- 0 Sierra View Rd Unit 240007416
- 17605 W Aspen Cir
- 17725 Thunder River Dr
- 17745 Thunder River Dr
- 17815 Thunder River Dr
- 17620 E Aspen Cir
- 4024 Cold Springs Ct
- 4015 Cold Springs Ct
- 4006 Cold Springs Ct
- 4059 Cone Peak Ct
- 20970 White Rock Dr
- 4018 Cold Springs Dr
- 20957 White Rock Dr
- 21112 Mount Evans Ct
- 21102 Mount Evans Dr
- 3972 Kettle Rock Dr
- 4000 Kettle Rock Ct
- 21010 9 Mile Ct
- 3715 Sandpiper Dr
