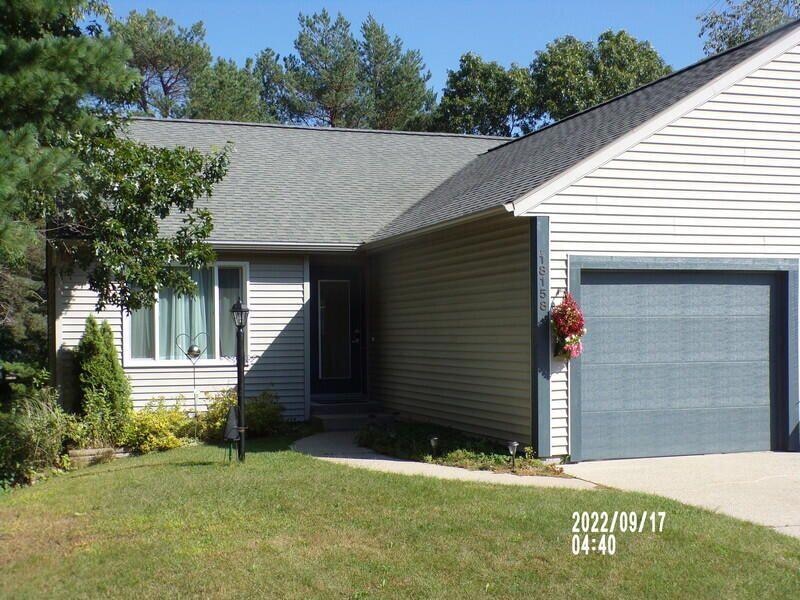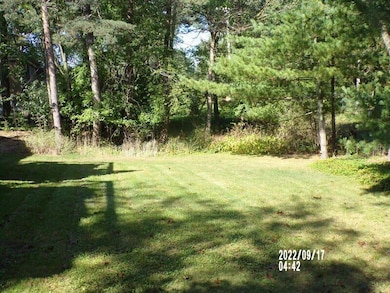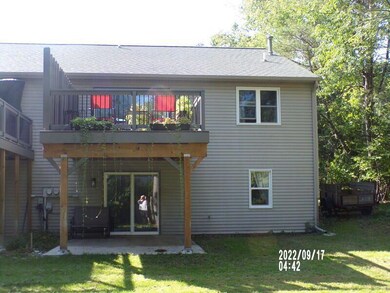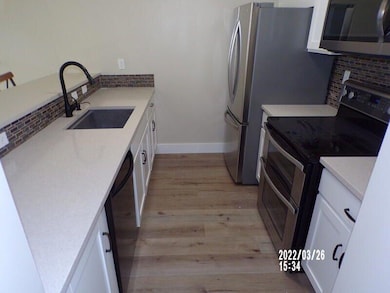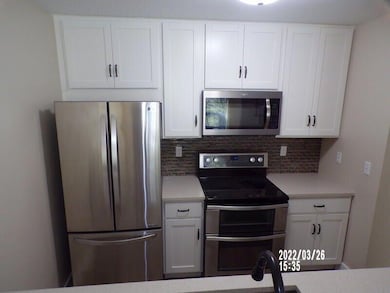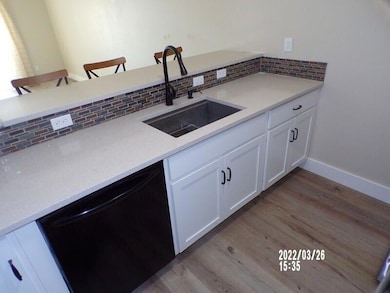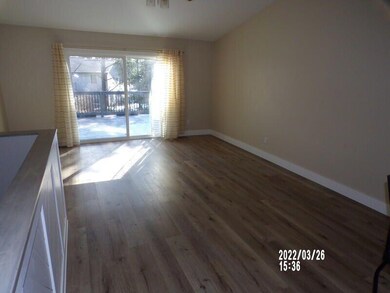18158 Mohawk Dr Spring Lake, MI 49456
3
Beds
2
Baths
1,930
Sq Ft
7,405
Sq Ft Lot
Highlights
- Deck
- Engineered Wood Flooring
- No HOA
- Lake Hills Elementary School Rated A
- End Unit
- Double Oven
About This Home
Walkout ranch, fully renovated in 2021 featuring 3 bedrooms and 2 full baths, appliances included, one car garage, 12x14 deck and patio. Home has vinyl plank flooring throughout with newer appliances, quartz countertops, new windows. All large rooms and closets. Close to North Shore County Park on Lake Michigan, Coast Guard Park and Grand Haven Schools. School bus service to both Spring Lake and Grand Haven schools. Broadband and TV service available in area. Owner is a licensed Realtor in the State of Michigan. Showings begin Nov 10, 2025 Applications available on request, one year minimum lease required. No pets or smoking!
Property Details
Home Type
- Multi-Family
Est. Annual Taxes
- $3,414
Year Built
- Built in 1990
Lot Details
- 7,405 Sq Ft Lot
- End Unit
Parking
- 1 Car Attached Garage
- 2 Parking Garage Spaces
- Front Facing Garage
- Garage Door Opener
- Off-Street Parking
Home Design
- Duplex
Interior Spaces
- 1,930 Sq Ft Home
- 1-Story Property
- Engineered Wood Flooring
- Walk-Out Basement
Kitchen
- Double Oven
- Electric Range
- Microwave
- Ice Maker
- Dishwasher
- Disposal
Bedrooms and Bathrooms
- 3 Bedrooms
- 2 Full Bathrooms
Laundry
- Laundry Room
- Laundry on lower level
- Dryer
- Washer
Home Security
- Carbon Monoxide Detectors
- Fire and Smoke Detector
Outdoor Features
- Deck
- Patio
Schools
- Lakes Elementary School
- Grand Haven High School
Utilities
- Forced Air Heating and Cooling System
- Heating System Uses Natural Gas
Listing and Financial Details
- Property Available on 1/1/26
- Tenant pays for cable/satellite
- The owner pays for lawn/yard care, sewer, snow removal, water
Community Details
Overview
- No Home Owners Association
- Hidden Hills Subdivision
Amenities
- Laundry Facilities
Pet Policy
- No Pets Allowed
Map
Source: MichRIC
MLS Number: 25057603
APN: 70-03-08-398-004
Nearby Homes
- 18165 Mohawk Dr
- 0 Alpine Ct Unit 25052305
- V/L Alpine Ct
- 17542 Parkwood Unit G
- 17462 Dunewood Ct Unit B
- 17912 Mohawk Dr
- 17434 Hiawatha Dr
- 18372 N Ridge Ct Unit 12
- 0 Country Ln
- 17850 Bramer Ln
- 18139 Lost Creek Ln
- 17267 Roosevelt Rd
- 18860 Piney Point Dr
- 0 N Shore Estates Rd Unit 25016526
- 17711 Cobblefield Ln
- 0 174th Ave
- Croswell Plan at Deer Creek Meadows
- Andover Plan at Deer Creek Meadows
- Enclave Plan at Deer Creek Meadows
- Avery Plan at Deer Creek Meadows
- 18270 Woodland Ridge Dr
- 18400 N Ridge Ct
- 18400 N Ridge Ct
- 591 Miller Dr
- 210 N Division St
- 208 N Division St
- 1403 Columbus Ave
- 512 Woodlawn Ave
- 17003 Lakeshore Flats
- 959 Flette St
- 6420 Harvey St
- 1801 Robbins Nest Ln
- 14868 Lakeshore Dr
- 15056 Elizabeth Jean Ct
- 1700 Harmony Lake Dr
- 14820 Piper Ln
- 1523 Norton Shores Ln
- 14840 Cleveland St
- 5855 S Quarterline Rd
- 4872 Elmwood St
