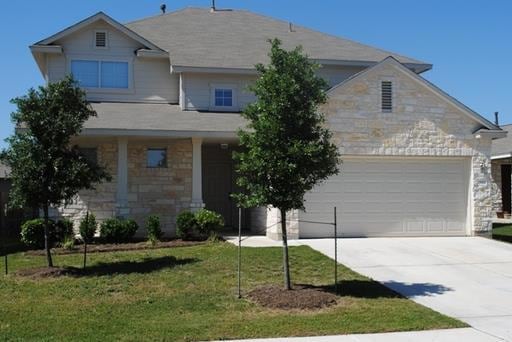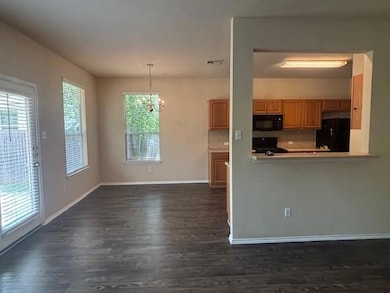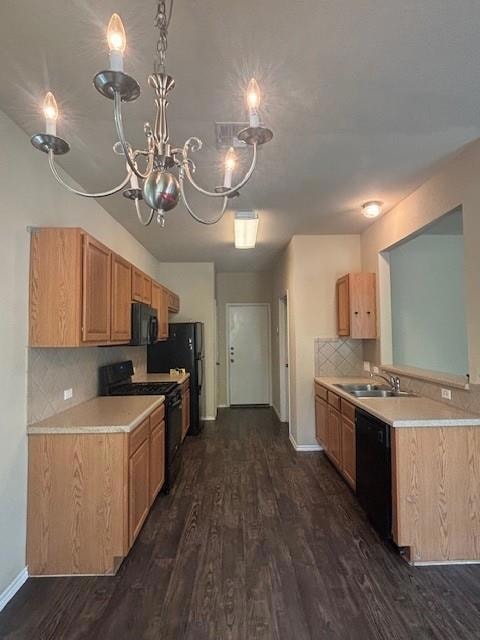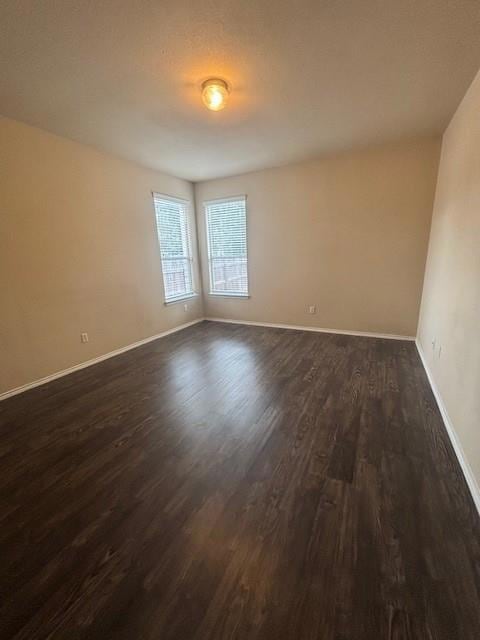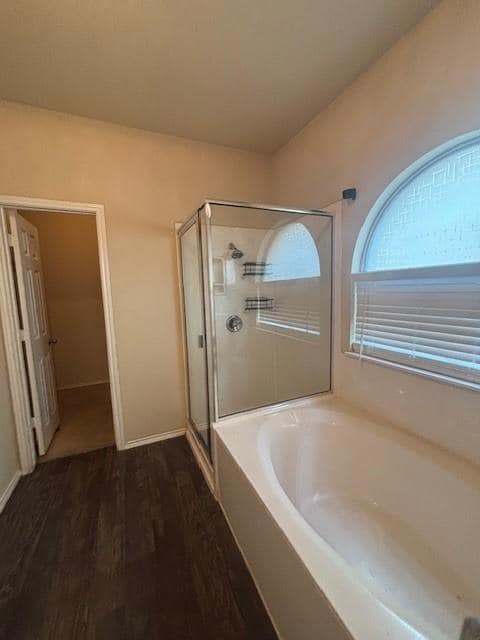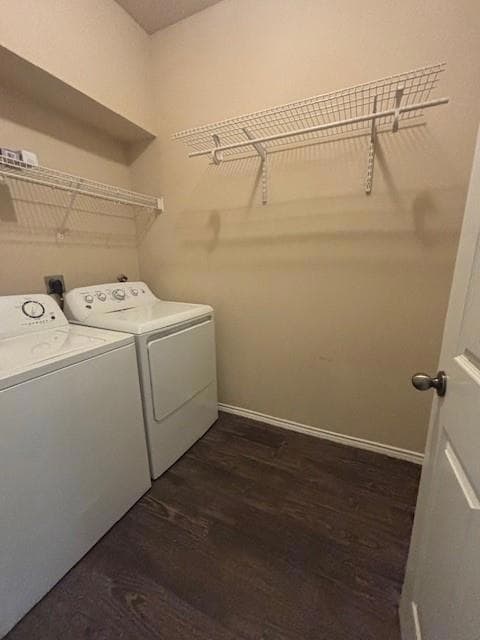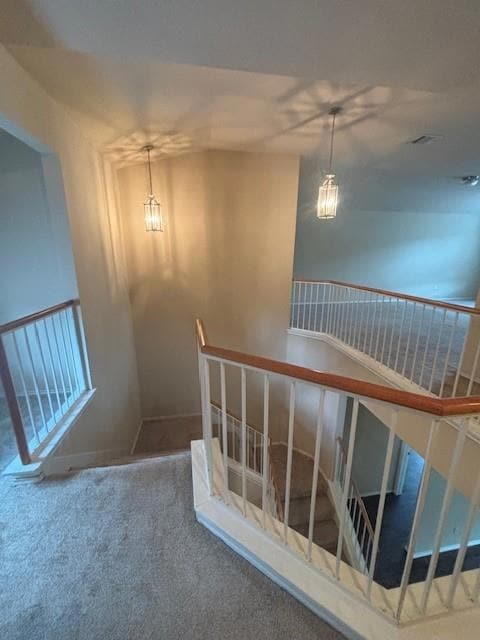1816 Bill Baker Dr Austin, TX 78748
South Brodie NeighborhoodHighlights
- Main Floor Primary Bedroom
- Private Yard
- Tile Flooring
- High Ceiling
- Eat-In Kitchen
- Central Air
About This Home
Located in the desirable Rancho Alto neighborhood, this expansive 4-bedroom, 2.5-bath home offers over 2,400 square feet of comfortable living space. With generous living and dining areas, a versatile bonus room, and a fully fenced backyard, there's plenty of room to relax, entertain, and enjoy time with family and friends.
Conveniently situated near all major highways, as well as shopping, dining, and entertainment options, this home combines space and location for the ultimate lifestyle.
Don’t miss your opportunity—contact us today to schedule your private showing.
Listing Agent
Bristile Properties, LLC Brokerage Phone: (512) 394-6447 License #0669491 Listed on: 07/16/2025
Home Details
Home Type
- Single Family
Est. Annual Taxes
- $9,249
Year Built
- Built in 2007
Lot Details
- 5,776 Sq Ft Lot
- Southwest Facing Home
- Private Yard
- Back and Front Yard
Parking
- 2 Car Garage
- Driveway
Home Design
- Slab Foundation
Interior Spaces
- 2,417 Sq Ft Home
- 2-Story Property
- High Ceiling
- Ceiling Fan
- Fire and Smoke Detector
Kitchen
- Eat-In Kitchen
- Free-Standing Gas Oven
- Free-Standing Gas Range
- Microwave
- Dishwasher
Flooring
- Carpet
- Laminate
- Tile
Bedrooms and Bathrooms
- 4 Bedrooms | 1 Primary Bedroom on Main
Laundry
- Dryer
- Washer
Schools
- Menchaca Elementary School
- Paredes Middle School
- Akins High School
Utilities
- Central Air
- Cable TV Available
Listing and Financial Details
- Security Deposit $2,495
- Tenant pays for all utilities
- The owner pays for association fees
- 12 Month Lease Term
- $45 Application Fee
- Assessor Parcel Number 04382526120000
- Tax Block J
Community Details
Overview
- Property has a Home Owners Association
- Rancho Alto Ph 01 Subdivision
- Property managed by Bristile Properties, LLC
Amenities
- Common Area
Pet Policy
- Pet Deposit $250
- Dogs and Cats Allowed
Map
Source: Unlock MLS (Austin Board of REALTORS®)
MLS Number: 5758740
APN: 735382
- 1817 Bill Baker Dr
- 1916 Ocallahan Dr
- 11610 Landseer Dr Unit 1602
- 1728 Strobel Ln
- 1700 Strobel Ln
- 12004 Verchota Dr
- 1513 Bedlington Ln
- 1613 Airedale Rd Unit 1503
- 12008 Broten St
- 1416 Bichon Bend
- 1612 Catalan Rd Unit 201
- 12101 Broten St
- 11904 Dispatch Way Unit 62
- 11506 Jim Thorpe Ln
- 12112 Rancho Alto Rd
- 1404 Jenkins Bend Unit 11
- 1409 Bedlington Ln
- 2109 Ocallahan Dr
- 11518 James B Connolly Ln
- 11808 Malamute Rd Unit 2102
- 1809 Bill Baker Dr
- 12105 Johnny Weismuller Ln
- 1701 Strobel Ln
- 11708 Raymond C Ewry Ln
- 11904 Johnny Weismuller Ln Unit 7
- 12201 Buzz Schneider Ln
- 2603 Marcus Abrams Blvd
- 1312 Jenkins Bend Unit 17
- 12213 Eruzione Dr
- 1310 Catalan Rd
- 11405 Jim Thorpe Ln
- 1218 Falconer Way Unit 103
- 2600 Theresa Blanchard Ln
- 12024 Manchaca Rd
- 2505 Wilma Rudolph Rd
- 11729 Channing Dr
- 11412 Kingsgate Dr
- 11413 Kingsgate Dr
- 2533 Lavendale Ct
- 2613 Georgia Coleman Bend
