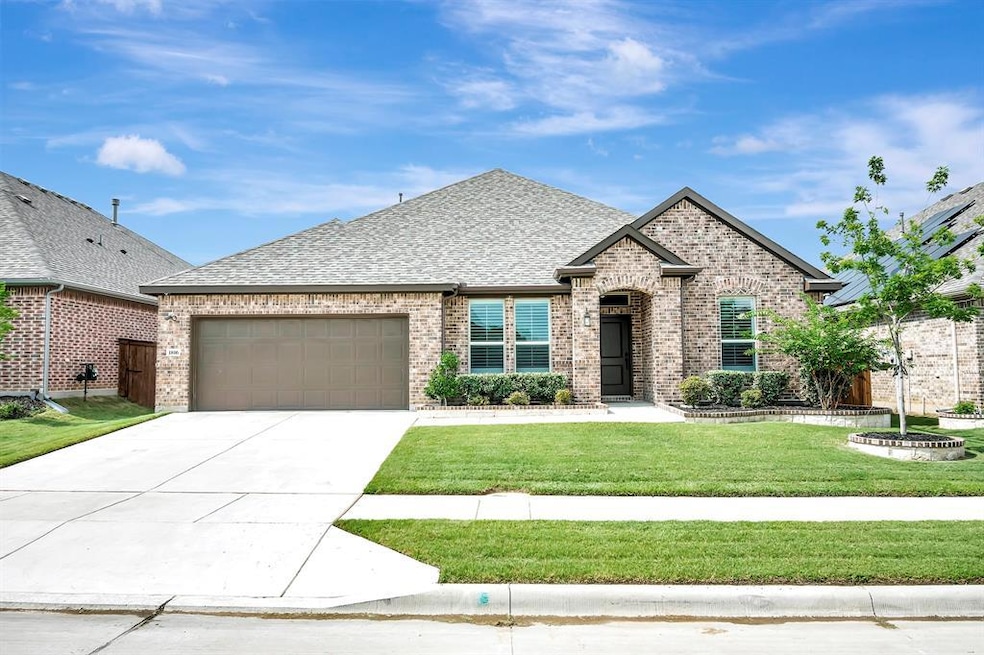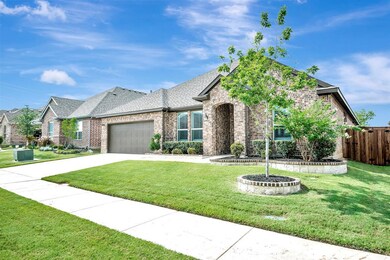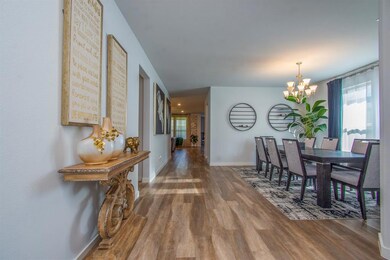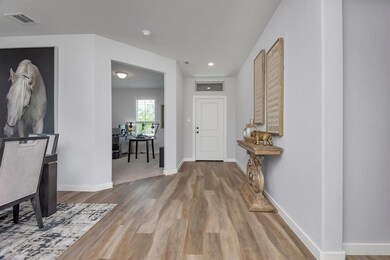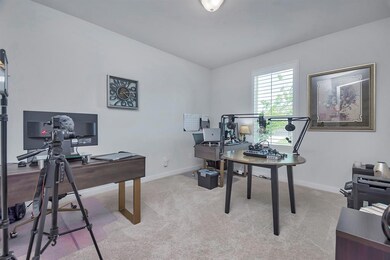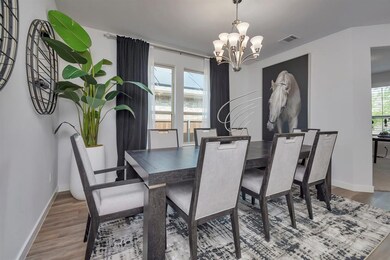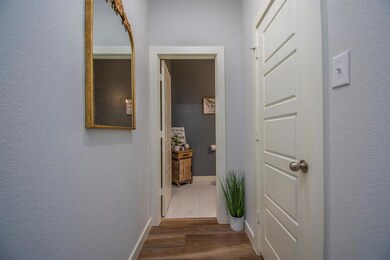
1816 Dunstan Dr Haslet, TX 76052
Highlights
- Open Floorplan
- 2 Car Attached Garage
- Built-In Features
- Carl E. Schluter Elementary School Rated A
- Eat-In Kitchen
- Walk-In Closet
About This Home
As of August 2022Beautiful single-story home in Northwest ISD! Included are 4 bedrooms, 2 and a half baths, a front room that can be used as an office, flex space, or extra bedroom, formal dining room & spacious kitchen that is open to the breakfast nook & living room. Some recent updates include upgraded half bath, new tile flooring, new hardware, landscaping in front & backyard (including new brick & stone flowerbeds) & recently painted bedrooms and garage. Other great features, beautiful wood like laminate flooring paired with white cabinets throughout, stainless steel appliances, private laundry room & private hall leading to secondary bedrooms & bathroom, updated covered patio, built-in mud bench, corner fireplace with gas logs and so much more. Don’t miss this one!
Last Agent to Sell the Property
Trojan Commercial Real Estate License #0671606 Listed on: 07/07/2022
Home Details
Home Type
- Single Family
Est. Annual Taxes
- $7,822
Year Built
- Built in 2018
Lot Details
- 7,187 Sq Ft Lot
HOA Fees
- $52 Monthly HOA Fees
Parking
- 2 Car Attached Garage
- 2 Carport Spaces
Home Design
- Brick Exterior Construction
- Slab Foundation
- Shingle Roof
- Composition Roof
Interior Spaces
- 2,806 Sq Ft Home
- 1-Story Property
- Open Floorplan
- Built-In Features
- Ceiling Fan
- Gas Fireplace
- Living Room with Fireplace
Kitchen
- Eat-In Kitchen
- Gas Oven or Range
- Gas Cooktop
- <<microwave>>
- Kitchen Island
Flooring
- Carpet
- Laminate
- Tile
Bedrooms and Bathrooms
- 4 Bedrooms
- Walk-In Closet
Schools
- Carl E. Schluter Elementary School
- Eaton High School
Utilities
- Central Air
- Heating System Uses Natural Gas
- Gas Water Heater
- High Speed Internet
- Cable TV Available
Community Details
- Association fees include management, ground maintenance
- First Service Association
- Wellington Subdivision
Listing and Financial Details
- Legal Lot and Block 23 / 27
- Assessor Parcel Number 42490373
Ownership History
Purchase Details
Purchase Details
Purchase Details
Home Financials for this Owner
Home Financials are based on the most recent Mortgage that was taken out on this home.Similar Homes in Haslet, TX
Home Values in the Area
Average Home Value in this Area
Purchase History
| Date | Type | Sale Price | Title Company |
|---|---|---|---|
| Warranty Deed | -- | Mcknight Title | |
| Warranty Deed | -- | Mcknight Title | |
| Vendors Lien | -- | None Available |
Mortgage History
| Date | Status | Loan Amount | Loan Type |
|---|---|---|---|
| Previous Owner | $75,000 | Credit Line Revolving | |
| Previous Owner | $293,613 | FHA | |
| Previous Owner | $295,048 | FHA | |
| Previous Owner | $294,464 | FHA |
Property History
| Date | Event | Price | Change | Sq Ft Price |
|---|---|---|---|---|
| 06/11/2025 06/11/25 | Price Changed | $490,000 | -9.3% | $175 / Sq Ft |
| 05/27/2025 05/27/25 | For Sale | $540,000 | +11.3% | $192 / Sq Ft |
| 08/26/2022 08/26/22 | Sold | -- | -- | -- |
| 08/12/2022 08/12/22 | Pending | -- | -- | -- |
| 08/02/2022 08/02/22 | Price Changed | $485,000 | -5.8% | $173 / Sq Ft |
| 07/07/2022 07/07/22 | For Sale | $515,000 | +48.5% | $184 / Sq Ft |
| 05/17/2019 05/17/19 | Sold | -- | -- | -- |
| 04/17/2019 04/17/19 | Pending | -- | -- | -- |
| 09/13/2018 09/13/18 | For Sale | $346,900 | -- | $123 / Sq Ft |
Tax History Compared to Growth
Tax History
| Year | Tax Paid | Tax Assessment Tax Assessment Total Assessment is a certain percentage of the fair market value that is determined by local assessors to be the total taxable value of land and additions on the property. | Land | Improvement |
|---|---|---|---|---|
| 2024 | $5,473 | $473,925 | $100,000 | $373,925 |
| 2023 | $11,860 | $523,884 | $80,000 | $443,884 |
| 2022 | $8,464 | $405,200 | $80,000 | $325,200 |
| 2021 | $8,404 | $299,900 | $80,000 | $219,900 |
| 2020 | $8,266 | $299,900 | $80,000 | $219,900 |
| 2019 | $11,439 | $398,631 | $80,000 | $318,631 |
Agents Affiliated with this Home
-
Christie Cannon

Seller's Agent in 2025
Christie Cannon
Keller Williams Frisco Stars
(972) 215-7747
17 in this area
2,676 Total Sales
-
Elizabeth Hurley
E
Seller Co-Listing Agent in 2025
Elizabeth Hurley
Keller Williams Realty
(945) 234-8384
13 Total Sales
-
Jno McGinty

Seller's Agent in 2022
Jno McGinty
Trojan Commercial Real Estate
(817) 209-4964
3 in this area
24 Total Sales
-
Brittany Fish

Buyer's Agent in 2022
Brittany Fish
RJ Williams & Company RE LLC
(214) 924-7472
15 in this area
128 Total Sales
-
J
Seller's Agent in 2019
Jimmy Brownlee
Ebby Halliday
-
Sonja Texada
S
Buyer's Agent in 2019
Sonja Texada
August Gray Real Estate, LLC
(469) 867-7005
1 in this area
42 Total Sales
Map
Source: North Texas Real Estate Information Systems (NTREIS)
MLS Number: 20105856
APN: 42490373
- 1800 Otwell Dr
- 1821 Otwell Dr
- 12313 Hulson Trail
- 2033 Eagle Blvd
- 12317 Hulson Trail
- 1837 Sebright Trail
- 12229 Prudence Dr
- 1709 Everitt Trail
- 11621 Wulstone Rd
- 1717 Truro Ln
- 1641 Sebright Trail
- 12216 Beatrice Dr
- 11825 Wulstone Rd
- 11816 Wulstone Rd
- 1628 Eleanor Dr
- 11860 Toppell Trail
- 11833 Toppell Trail
- 1728 Cornwall Ave
- 1628 Wandell Way
- 1713 Cornwall Ave
