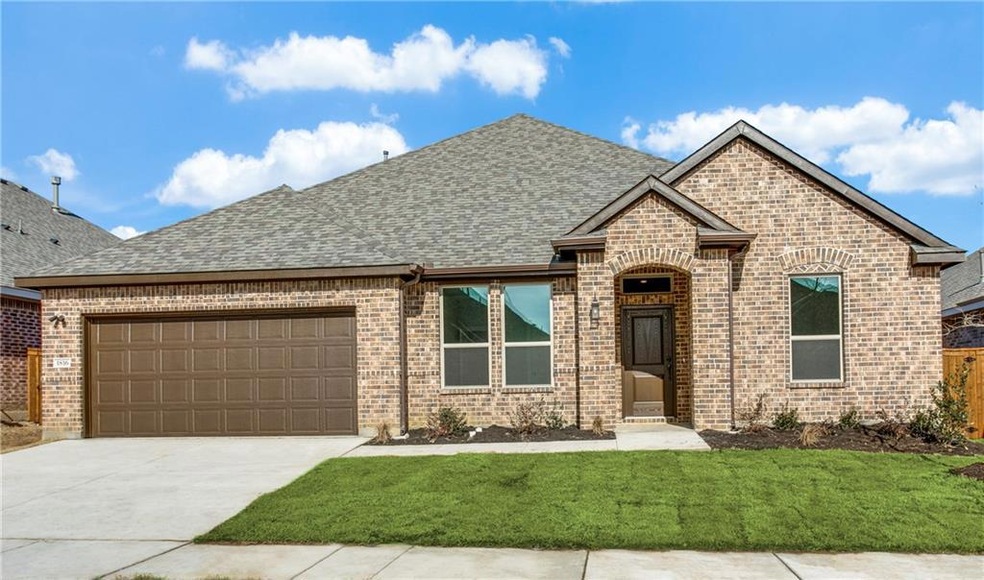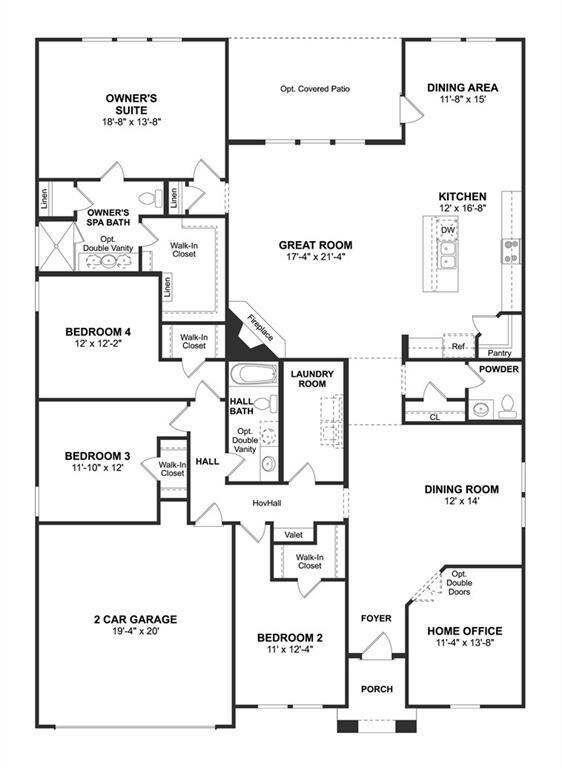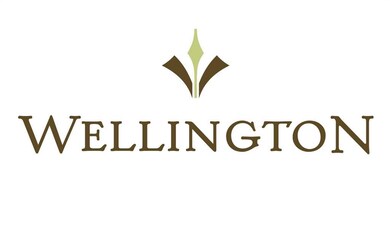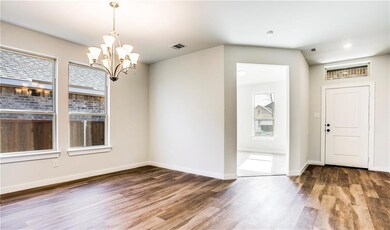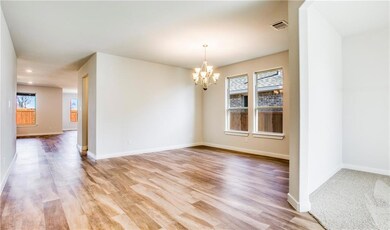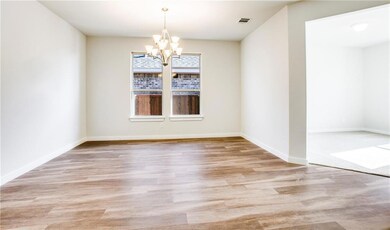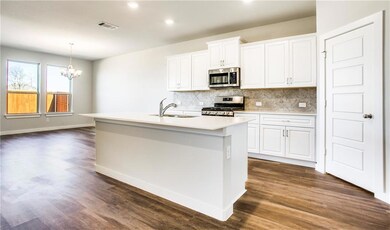
1816 Dunstan Dr Haslet, TX 76052
Highlights
- New Construction
- Traditional Architecture
- 2 Car Attached Garage
- Carl E. Schluter Elementary School Rated A
- Covered patio or porch
- Interior Lot
About This Home
As of August 2022Beautiful single story 4 bedroom home with 2.5 baths in Wellington. Northwest ISD! Beautiful buff mortar, 9’ ceilings throughout home, large kitchen island, stainless GE® appliances, granite counters. Great room offers corner fireplace with glass logs. Spacious dining area with access to covered patio. Owner's suite offers large shower and double sinks in owner’s spa bath. Three secondary bedrooms and hall bath on private hallway near entry. Oversized laundry room. Hovhall with valet. Convenient home office near entry. Spacious covered patio, round sheetrock corners, fully sodded yard, zone irrigation system, low-E vinyl windows, radiant barrier decking!
Last Agent to Sell the Property
Jimmy Brownlee
Ebby Halliday Realtors License #0251000 Listed on: 09/13/2018

Home Details
Home Type
- Single Family
Est. Annual Taxes
- $5,473
Year Built
- Built in 2019 | New Construction
Lot Details
- 7,405 Sq Ft Lot
- Lot Dimensions are 60 x 120
- Interior Lot
- Large Grassy Backyard
HOA Fees
- $52 Monthly HOA Fees
Parking
- 2 Car Attached Garage
- Front Facing Garage
Home Design
- Traditional Architecture
- Brick Exterior Construction
- Slab Foundation
- Composition Roof
Interior Spaces
- 2,815 Sq Ft Home
- 2-Story Property
- Decorative Lighting
- Wood Burning Fireplace
- Fireplace With Gas Starter
Kitchen
- Plumbed For Ice Maker
- Dishwasher
- Disposal
Flooring
- Carpet
- Ceramic Tile
Bedrooms and Bathrooms
- 4 Bedrooms
Home Security
- Burglar Security System
- Fire and Smoke Detector
Eco-Friendly Details
- Energy-Efficient HVAC
- Rain or Freeze Sensor
Outdoor Features
- Covered patio or porch
Schools
- Carl E. Schluter Elementary School
- Leo Adams Middle School
- Eaton High School
Utilities
- Central Heating and Cooling System
- Heating System Uses Natural Gas
- Cable TV Available
Community Details
- Association fees include maintenance structure, management fees
- See Sales HOA
- Wellington Subdivision
- Mandatory home owners association
Listing and Financial Details
- Legal Lot and Block 23 / 27
- Assessor Parcel Number D218078838
Ownership History
Purchase Details
Purchase Details
Purchase Details
Home Financials for this Owner
Home Financials are based on the most recent Mortgage that was taken out on this home.Similar Homes in Haslet, TX
Home Values in the Area
Average Home Value in this Area
Purchase History
| Date | Type | Sale Price | Title Company |
|---|---|---|---|
| Warranty Deed | -- | Mcknight Title | |
| Warranty Deed | -- | Mcknight Title | |
| Vendors Lien | -- | None Available |
Mortgage History
| Date | Status | Loan Amount | Loan Type |
|---|---|---|---|
| Previous Owner | $75,000 | Credit Line Revolving | |
| Previous Owner | $293,613 | FHA | |
| Previous Owner | $295,048 | FHA | |
| Previous Owner | $294,464 | FHA |
Property History
| Date | Event | Price | Change | Sq Ft Price |
|---|---|---|---|---|
| 06/11/2025 06/11/25 | Price Changed | $490,000 | -9.3% | $175 / Sq Ft |
| 05/27/2025 05/27/25 | For Sale | $540,000 | +11.3% | $192 / Sq Ft |
| 08/26/2022 08/26/22 | Sold | -- | -- | -- |
| 08/12/2022 08/12/22 | Pending | -- | -- | -- |
| 08/02/2022 08/02/22 | Price Changed | $485,000 | -5.8% | $173 / Sq Ft |
| 07/07/2022 07/07/22 | For Sale | $515,000 | +48.5% | $184 / Sq Ft |
| 05/17/2019 05/17/19 | Sold | -- | -- | -- |
| 04/17/2019 04/17/19 | Pending | -- | -- | -- |
| 09/13/2018 09/13/18 | For Sale | $346,900 | -- | $123 / Sq Ft |
Tax History Compared to Growth
Tax History
| Year | Tax Paid | Tax Assessment Tax Assessment Total Assessment is a certain percentage of the fair market value that is determined by local assessors to be the total taxable value of land and additions on the property. | Land | Improvement |
|---|---|---|---|---|
| 2024 | $5,473 | $473,925 | $100,000 | $373,925 |
| 2023 | $11,860 | $523,884 | $80,000 | $443,884 |
| 2022 | $8,464 | $405,200 | $80,000 | $325,200 |
| 2021 | $8,404 | $299,900 | $80,000 | $219,900 |
| 2020 | $8,266 | $299,900 | $80,000 | $219,900 |
| 2019 | $11,439 | $398,631 | $80,000 | $318,631 |
Agents Affiliated with this Home
-
Christie Cannon

Seller's Agent in 2025
Christie Cannon
Keller Williams Frisco Stars
(972) 215-7747
17 in this area
2,676 Total Sales
-
Elizabeth Hurley
E
Seller Co-Listing Agent in 2025
Elizabeth Hurley
Keller Williams Realty
(945) 234-8384
13 Total Sales
-
Jno McGinty

Seller's Agent in 2022
Jno McGinty
Trojan Commercial Real Estate
(817) 209-4964
3 in this area
24 Total Sales
-
Brittany Fish

Buyer's Agent in 2022
Brittany Fish
RJ Williams & Company RE LLC
(214) 924-7472
15 in this area
128 Total Sales
-
J
Seller's Agent in 2019
Jimmy Brownlee
Ebby Halliday
-
Sonja Texada
S
Buyer's Agent in 2019
Sonja Texada
August Gray Real Estate, LLC
(469) 867-7005
1 in this area
42 Total Sales
Map
Source: North Texas Real Estate Information Systems (NTREIS)
MLS Number: 13934205
APN: 42490373
- 1800 Otwell Dr
- 1821 Otwell Dr
- 12313 Hulson Trail
- 2033 Eagle Blvd
- 12317 Hulson Trail
- 1837 Sebright Trail
- 12229 Prudence Dr
- 1709 Everitt Trail
- 11621 Wulstone Rd
- 1717 Truro Ln
- 1641 Sebright Trail
- 12216 Beatrice Dr
- 11825 Wulstone Rd
- 11816 Wulstone Rd
- 1628 Eleanor Dr
- 11860 Toppell Trail
- 11833 Toppell Trail
- 1728 Cornwall Ave
- 1628 Wandell Way
- 1713 Cornwall Ave
