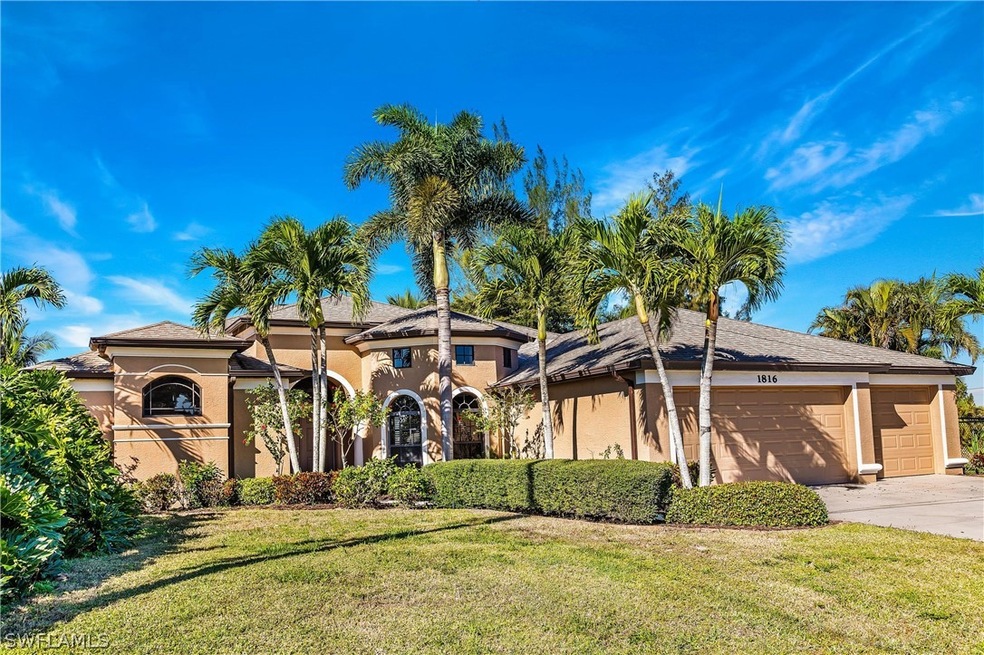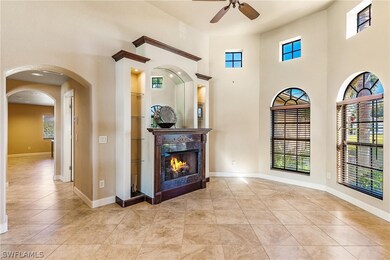
1816 NE 3rd Ct Cape Coral, FL 33909
Diplomat NeighborhoodHighlights
- Lake Front
- Concrete Pool
- No HOA
- Cape Elementary School Rated A-
- Hydromassage or Jetted Bathtub
- Formal Dining Room
About This Home
As of July 2025Beautiful lakefront custom pool home featuring a large great room with coffered ceiling, a built-in entertainment system, & triple pocket sliders leading to the large, screened lanai. The granite-countered kitchen offers 42" high cabinets, breakfast bar, & dining area with lake views. The master bedroom has coffered ceilings, sliders to the lanai, & "his & hers" walk-in closets with built-in shelving. The master bath has a walk-in shower with dual heads & controls, & an oversized jetted tub with inline heater. The dining room has a gas fireplace, & there's even a game room that would make a great home theater with its own 1/2 bath. The large lanai is perfect for relaxing or entertaining with lots of sitting areas around the LED-lit custom pool, an outdoor shower, & pool bath. Bring your kayaks because along with the seawall, there's also a composite dock on the freshwater lake, connecting to miles of canals across NE & NW Cape Coral! Other upgrades include a fenced yard, 50 gallon hybrid water heater, 3 car garage, security system, whole house RO, & sprinkler system. Adjacent lot to the north is also available & a perfect spot to build that over-sized garage of your dreams.
Last Agent to Sell the Property
Bruno Realty Group License #258002858 Listed on: 01/20/2022
Home Details
Home Type
- Single Family
Est. Annual Taxes
- $5,387
Year Built
- Built in 2005
Lot Details
- 10,629 Sq Ft Lot
- Lot Dimensions are 85 x 125 x 85 x 125
- Lake Front
- East Facing Home
- Sprinkler System
- Property is zoned R1-W
Parking
- 3 Car Attached Garage
- Garage Door Opener
Home Design
- Shingle Roof
- Stucco
Interior Spaces
- 2,402 Sq Ft Home
- 1-Story Property
- Custom Mirrors
- Central Vacuum
- Built-In Features
- Coffered Ceiling
- Ceiling Fan
- Fireplace
- Single Hung Windows
- Sliding Windows
- Formal Dining Room
- Lake Views
- Fire and Smoke Detector
Kitchen
- Self-Cleaning Oven
- Range
- Microwave
- Freezer
- Dishwasher
- Disposal
Flooring
- Carpet
- Tile
Bedrooms and Bathrooms
- 3 Bedrooms
- Split Bedroom Floorplan
- Dual Sinks
- Hydromassage or Jetted Bathtub
- Multiple Shower Heads
- Separate Shower
Laundry
- Dryer
- Washer
- Laundry Tub
Eco-Friendly Details
- Air Purifier
Pool
- Concrete Pool
- Heated In Ground Pool
- Heated Spa
- In Ground Spa
- Saltwater Pool
- Gunite Spa
- Outside Bathroom Access
- Pool Equipment or Cover
Outdoor Features
- Screened Patio
- Porch
Utilities
- Air Filtration System
- Central Heating and Cooling System
- Well
- Water Purifier
- Septic Tank
- Cable TV Available
Community Details
- No Home Owners Association
- Cape Coral Subdivision
Listing and Financial Details
- Legal Lot and Block 51 / 2507
- Assessor Parcel Number 36-43-23-C4-02507.0510
Ownership History
Purchase Details
Home Financials for this Owner
Home Financials are based on the most recent Mortgage that was taken out on this home.Purchase Details
Home Financials for this Owner
Home Financials are based on the most recent Mortgage that was taken out on this home.Purchase Details
Home Financials for this Owner
Home Financials are based on the most recent Mortgage that was taken out on this home.Similar Homes in Cape Coral, FL
Home Values in the Area
Average Home Value in this Area
Purchase History
| Date | Type | Sale Price | Title Company |
|---|---|---|---|
| Interfamily Deed Transfer | -- | Accurate Complete Title Inc | |
| Warranty Deed | $370,000 | Sun National Title Co Llc | |
| Warranty Deed | $38,500 | -- |
Mortgage History
| Date | Status | Loan Amount | Loan Type |
|---|---|---|---|
| Open | $342,000 | New Conventional | |
| Closed | $333,000 | New Conventional | |
| Previous Owner | $50,000 | Unknown | |
| Previous Owner | $230,000 | Unknown | |
| Previous Owner | $271,800 | Unknown | |
| Previous Owner | $34,650 | Purchase Money Mortgage |
Property History
| Date | Event | Price | Change | Sq Ft Price |
|---|---|---|---|---|
| 07/18/2025 07/18/25 | Sold | $595,000 | -3.3% | $248 / Sq Ft |
| 07/16/2025 07/16/25 | Pending | -- | -- | -- |
| 05/27/2025 05/27/25 | For Sale | $615,000 | +2.5% | $256 / Sq Ft |
| 11/10/2024 11/10/24 | Off Market | $600,000 | -- | -- |
| 02/25/2022 02/25/22 | Sold | $600,000 | +0.2% | $250 / Sq Ft |
| 02/25/2022 02/25/22 | Pending | -- | -- | -- |
| 01/20/2022 01/20/22 | For Sale | $599,000 | +61.9% | $249 / Sq Ft |
| 09/20/2018 09/20/18 | Sold | $370,000 | -2.6% | $154 / Sq Ft |
| 08/21/2018 08/21/18 | Pending | -- | -- | -- |
| 06/07/2018 06/07/18 | For Sale | $379,900 | -- | $158 / Sq Ft |
Tax History Compared to Growth
Tax History
| Year | Tax Paid | Tax Assessment Tax Assessment Total Assessment is a certain percentage of the fair market value that is determined by local assessors to be the total taxable value of land and additions on the property. | Land | Improvement |
|---|---|---|---|---|
| 2024 | $8,331 | $472,260 | $64,421 | $353,324 |
| 2023 | $7,905 | $442,206 | $30,118 | $377,812 |
| 2022 | $8,272 | $476,291 | $41,376 | $434,915 |
| 2021 | $5,291 | $324,150 | $28,551 | $295,599 |
| 2020 | $5,387 | $303,609 | $22,400 | $281,209 |
| 2019 | $5,919 | $293,932 | $32,000 | $261,932 |
| 2018 | $3,071 | $174,392 | $0 | $0 |
| 2017 | $3,043 | $170,805 | $0 | $0 |
| 2016 | $2,970 | $278,335 | $32,865 | $245,470 |
| 2015 | $2,984 | $259,096 | $34,406 | $224,690 |
| 2014 | -- | $234,009 | $22,511 | $211,498 |
| 2013 | -- | $221,914 | $20,785 | $201,129 |
Agents Affiliated with this Home
-
Robert Guth

Seller's Agent in 2025
Robert Guth
RE/MAX
(239) 209-4070
3 in this area
86 Total Sales
-
Dustin Guthrie
D
Buyer's Agent in 2025
Dustin Guthrie
Schooner Bay Realty, Inc.
(239) 297-1583
5 in this area
76 Total Sales
-
Kathy Reed
K
Seller's Agent in 2022
Kathy Reed
Bruno Realty Group
(239) 229-2255
4 in this area
14 Total Sales
-
Nancy Mccrum
N
Buyer's Agent in 2022
Nancy Mccrum
EXP Realty LLC
(239) 340-9129
6 in this area
49 Total Sales
-
Carolyn Chesser Pa
C
Seller's Agent in 2018
Carolyn Chesser Pa
Berkshire Hathaway Florida
(239) 565-4149
1 in this area
107 Total Sales
-
C
Buyer's Agent in 2018
Carl Russell
Map
Source: Florida Gulf Coast Multiple Listing Service
MLS Number: 222004088
APN: 36-43-23-C4-02507.0510
- 1800 NE 3rd Ct
- 306 NE 19th St
- 1815 NE 3rd Ave
- 339 NE 19th Terrace
- 323 NE 19th Terrace
- 301 NE 19th Terrace
- 1913 NE 4th Place
- 429 NE 17th Terrace
- 429 NE 17th Terrace Unit 7&8
- 420 NE 20th St
- 506 NE 18th St
- 226 NE 20th St
- 330 NE 20th Terrace
- 211 NE 19th Terrace
- 1909 NE 2nd Ave
- 200 NE 18th St
- 423 NE 20th St
- 1313 NE 5th Place
- 2213 NE 5th Place
- 304 NE 20th Terrace





