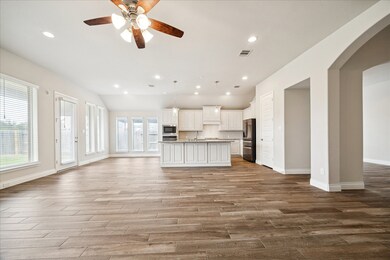1816 Opal Field Ln Rosenberg, TX 77469
Highlights
- Tennis Courts
- Green Roof
- Clubhouse
- Don Carter Elementary School Rated A
- Home Energy Rating Service (HERS) Rated Property
- Deck
About This Home
Stunning 1-story brick home featuring 4 spacious bedrooms and 3 full baths with a game room and home office—perfect for both family living and entertaining. Boasting high ceilings, a corner fireplace, and an open-concept living space, this home combines elegance with functionality. The gourmet kitchen includes stainless steel appliances, quartz countertops, and a refrigerator, making it move-in ready. Enjoy the outdoors on the covered patio or take advantage of the oversized lot for extra space and privacy. With a 3-car garage and beautiful upgrades throughout, this home truly has everything you need. Located in a family-friendly community with walking trails, a pool, and tennis courts, and zoned to top-rated schools, this home offers lifestyle and convenience in one perfect package!
Listing Agent
Better Homes and Gardens Real Estate Gary Greene - Sugar Land License #0513825 Listed on: 10/29/2025

Home Details
Home Type
- Single Family
Est. Annual Taxes
- $9,095
Year Built
- Built in 2019
Lot Details
- 0.27 Acre Lot
- Back Yard Fenced
- Sprinkler System
Parking
- 3 Car Attached Garage
- Garage Door Opener
- Driveway
Home Design
- Traditional Architecture
Interior Spaces
- 3,034 Sq Ft Home
- 1-Story Property
- High Ceiling
- Ceiling Fan
- Gas Log Fireplace
- Window Treatments
- Family Room Off Kitchen
- Living Room
- Breakfast Room
- Combination Kitchen and Dining Room
- Home Office
- Game Room
- Utility Room
- Washer and Electric Dryer Hookup
Kitchen
- Breakfast Bar
- Electric Oven
- Gas Cooktop
- Microwave
- Dishwasher
- Kitchen Island
- Quartz Countertops
- Self-Closing Drawers
- Disposal
Flooring
- Carpet
- Tile
Bedrooms and Bathrooms
- 4 Bedrooms
- 3 Full Bathrooms
- Double Vanity
- Hydromassage or Jetted Bathtub
- Bathtub with Shower
- Separate Shower
Home Security
- Security System Owned
- Fire and Smoke Detector
Eco-Friendly Details
- Home Energy Rating Service (HERS) Rated Property
- Green Roof
- Energy-Efficient Windows with Low Emissivity
- Energy-Efficient HVAC
- Energy-Efficient Insulation
- Energy-Efficient Thermostat
- Ventilation
Outdoor Features
- Tennis Courts
- Deck
- Patio
Schools
- Carter Elementary School
- Reading Junior High School
- George Ranch High School
Utilities
- Central Heating and Cooling System
- Heating System Uses Gas
- Programmable Thermostat
- Cable TV Available
Listing and Financial Details
- Property Available on 10/27/25
- Long Term Lease
Community Details
Overview
- Front Yard Maintenance
- Stonecreek Estates Sec 3 Subdivision
Amenities
- Clubhouse
Recreation
- Community Pool
Pet Policy
- Call for details about the types of pets allowed
- Pet Deposit Required
Map
Source: Houston Association of REALTORS®
MLS Number: 82541019
APN: 7506-03-003-0040-901
- 1831 Opal Field Ln
- 6031 Jasper Terrace Ln
- 6123 Jasper Terrace Ln
- 6135 Jasper Terrace Ln
- 6107 Jasper Terrace Ln
- 6023 Jasper Terrace Ln
- 6019 Jasper Terrace Ln
- 6015 Jasper Terrace Ln
- 6027 Jasper Terrace Ln
- 5928 Jasper Terrace Ln
- 6028 Jasper Terrace Ln
- 6108 Jasper Terrace Ln
- 6020 Jasper Terrace Ln
- 6008 Jasper Terrace Ln
- 6032 Jasper Terrace Ln
- 6024 Jasper Terrace Ln
- 6124 Jasper Terrace Ln
- 6120 Jasper Terrace Ln
- 5803 Garnet Peak Ln
- 2215 Golden Bay Ln
- 5803 Garnet Peak Ln
- 2218 Golden Bay Ln
- 5831 Turquoise Hill Ln
- 2122 Alabaster Estate Dr
- 2430 Dewford Falls Dr
- 5010 Slate Port Ct
- 2302 Dewford Falls Dr
- 2239 Ginger Trail Ln
- 2427 Madera Landing Ln
- 7531 Irby Cobb Blvd
- 9219 Downing St
- 7519 Irby Cobb Blvd
- 5519 Bridlewood Dr
- 719 Longstreet Dr
- 1303 Keaton Ct
- 2627 Olivine Stone Dr
- 2403 Dovetail Park Ln
- 9427 Mcdowell Dr
- 2519 Ocean Pass Ln
- 7326 Marina Heights Way






