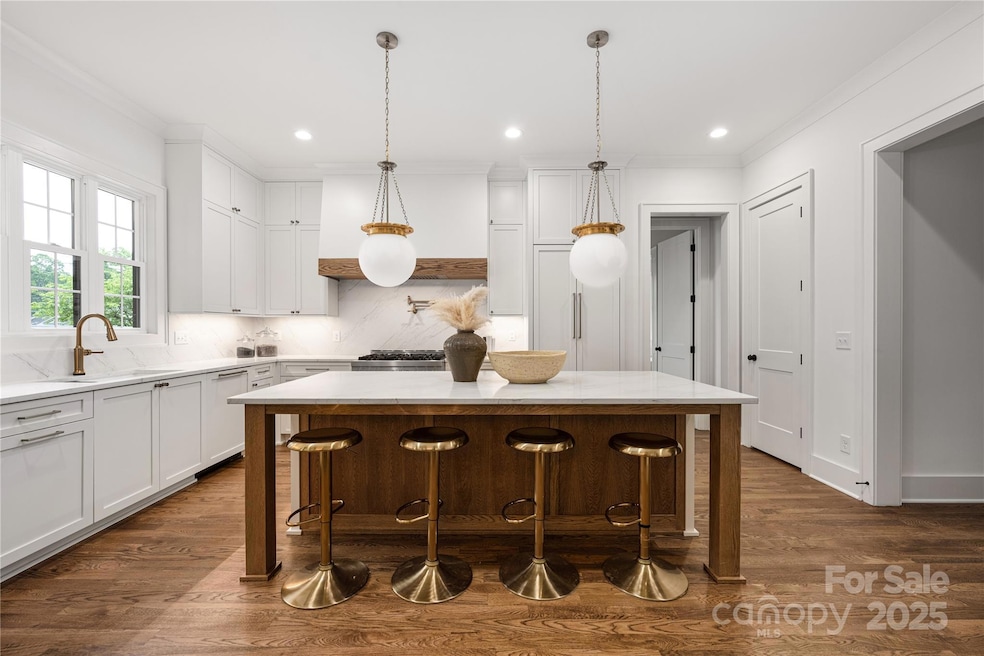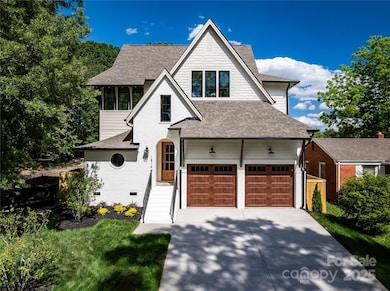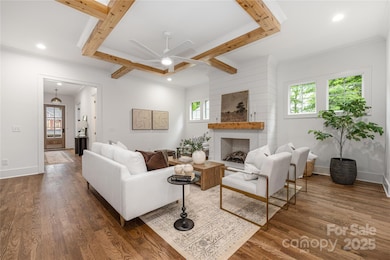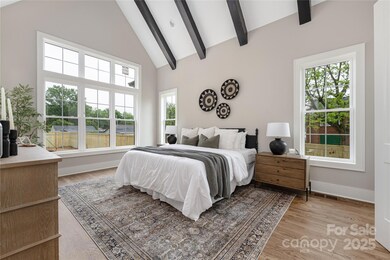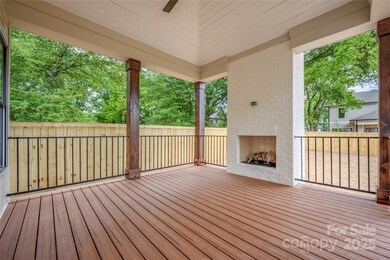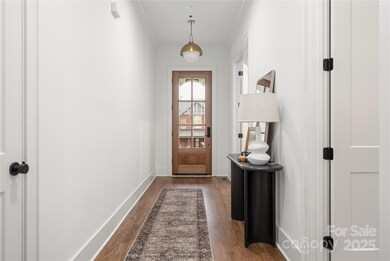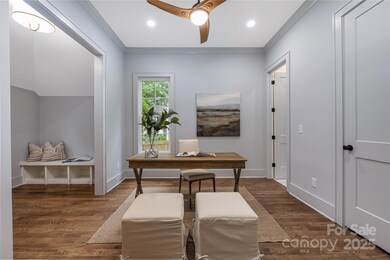1816 Parson St Charlotte, NC 28205
Villa Heights NeighborhoodEstimated payment $7,879/month
Highlights
- New Construction
- Outdoor Fireplace
- No HOA
- Transitional Architecture
- Wood Flooring
- 2-minute walk to Progress Park
About This Home
**Inquire with listing agent about seller paid rate buy down.** Custom-built home by the renowned Keen Building Company, crafted in collaboration with the acclaimed Frusterio Design Architectural team, perfectly located in the heart of Villa Heights. Every inch of this home showcases exceptional craftsmanship & bespoke design, offering a truly unparalleled living experience. From rich oak wood flooring to custom cabinetry & thoughtfully integrated built-in features, every element has been carefully curated. The main level boasts a striking fireplace, an oversized walk-in pantry, & a luxurious primary suite. Venture out onto the covered porch & enjoy your gas fireplace & fenced backyard. The upper level delivers remarkable versatility with four additional bedrooms, laundry room, & spacious bonus room. Nestled in the highly sought-after Villa Heights neighborhood, this home provides the perfect blend of tranquility & convenience, just moments from the vibrant Midwood & NoDa districts & within walking distance to Optimist Hall.
Listing Agent
Corcoran HM Properties Brokerage Email: ryanpalmer@hmproperties.com License #315654 Listed on: 05/01/2025

Home Details
Home Type
- Single Family
Est. Annual Taxes
- $3,356
Year Built
- Built in 2025 | New Construction
Lot Details
- Lot Dimensions are 50x150x50x150
- Infill Lot
- Back Yard Fenced
- Level Lot
- Cleared Lot
- Property is zoned N1-C
Parking
- 2 Car Attached Garage
Home Design
- Transitional Architecture
- Brick Exterior Construction
- Architectural Shingle Roof
Interior Spaces
- 2-Story Property
- Gas Log Fireplace
- Insulated Windows
- Insulated Doors
- Family Room with Fireplace
- Wood Flooring
- Crawl Space
- Carbon Monoxide Detectors
Kitchen
- Walk-In Pantry
- Gas Range
- Range Hood
- Microwave
- Dishwasher
- Disposal
Bedrooms and Bathrooms
- 4 Full Bathrooms
Laundry
- Laundry Room
- Laundry on upper level
- Washer and Electric Dryer Hookup
Outdoor Features
- Covered Patio or Porch
- Outdoor Fireplace
Schools
- Villa Heights Elementary School
- Eastway Middle School
- Garinger High School
Utilities
- Central Heating and Cooling System
- Vented Exhaust Fan
Community Details
- No Home Owners Association
- Built by Keen Building Company
- Villa Heights Subdivision
Listing and Financial Details
- Assessor Parcel Number 083-135-05
Map
Home Values in the Area
Average Home Value in this Area
Tax History
| Year | Tax Paid | Tax Assessment Tax Assessment Total Assessment is a certain percentage of the fair market value that is determined by local assessors to be the total taxable value of land and additions on the property. | Land | Improvement |
|---|---|---|---|---|
| 2025 | $3,356 | $834,900 | $380,000 | $454,900 |
| 2024 | $3,356 | $422,900 | $380,000 | $42,900 |
| 2023 | $3,356 | $422,900 | $380,000 | $42,900 |
| 2022 | $2,164 | $211,200 | $175,000 | $36,200 |
| 2021 | $2,153 | $211,200 | $175,000 | $36,200 |
| 2020 | $2,145 | $211,200 | $175,000 | $36,200 |
| 2019 | $2,130 | $211,200 | $175,000 | $36,200 |
| 2018 | $950 | $66,800 | $30,000 | $36,800 |
| 2017 | $928 | $66,800 | $30,000 | $36,800 |
| 2016 | $918 | $66,800 | $30,000 | $36,800 |
| 2015 | $907 | $66,800 | $30,000 | $36,800 |
| 2014 | $1,066 | $78,200 | $30,000 | $48,200 |
Property History
| Date | Event | Price | List to Sale | Price per Sq Ft |
|---|---|---|---|---|
| 12/01/2025 12/01/25 | For Sale | $1,449,000 | 0.0% | $346 / Sq Ft |
| 11/07/2025 11/07/25 | Pending | -- | -- | -- |
| 10/03/2025 10/03/25 | Price Changed | $1,449,000 | -3.3% | $346 / Sq Ft |
| 08/26/2025 08/26/25 | Price Changed | $1,499,000 | -3.3% | $358 / Sq Ft |
| 07/11/2025 07/11/25 | Price Changed | $1,550,000 | -1.6% | $370 / Sq Ft |
| 06/19/2025 06/19/25 | Price Changed | $1,575,000 | -4.5% | $376 / Sq Ft |
| 06/10/2025 06/10/25 | Price Changed | $1,650,000 | -1.5% | $394 / Sq Ft |
| 05/01/2025 05/01/25 | For Sale | $1,675,000 | 0.0% | $400 / Sq Ft |
| 04/01/2022 04/01/22 | Rented | $1,150 | 0.0% | -- |
| 02/21/2022 02/21/22 | For Rent | $1,150 | +44.7% | -- |
| 01/05/2018 01/05/18 | Rented | $795 | 0.0% | -- |
| 01/02/2018 01/02/18 | Under Contract | -- | -- | -- |
| 12/13/2017 12/13/17 | For Rent | $795 | -- | -- |
Purchase History
| Date | Type | Sale Price | Title Company |
|---|---|---|---|
| Warranty Deed | $1,140,000 | Tryon Title | |
| Deed | -- | -- |
Mortgage History
| Date | Status | Loan Amount | Loan Type |
|---|---|---|---|
| Closed | $3,051,000 | New Conventional |
Source: Canopy MLS (Canopy Realtor® Association)
MLS Number: 4252975
APN: 083-135-05
- 1820 Parson St
- 1817 Union St
- 1825 Union St
- 2006 Parson St
- 1909 Pegram St
- 1932 Allen St
- 1007 Everett Place
- 2344 The Plaza
- 1620 Allen St
- 1014 Drummond Ave
- 2546 Lydia Ave
- 1200 Parkwood Ave
- 2412 Beacon St
- 1010 E 19th St
- 1528 Harrill St
- 839 Drummond Ave
- 1520 Harrill St
- 2327 Pinckney Ave
- 1724 Belvedere Ave
- 2114 Thurmond Place
- 1909 Pegram St Unit 2
- 1909 Pegram St Unit 1
- 1909 Pegram St Unit 3
- 1712 Pegram St
- 1917 Pegram St Unit 2
- 1917 Pegram St Unit 4
- 1917 Pegram St Unit 1
- 1917 Pegram St Unit 3
- 1009 Grace St
- 1000 Parkwood Ave Unit ID1270764P
- 2550 Lydia Ave
- 2123 Thurmond Place
- 2123 Thurmond Place Unit 2123 Thurmond
- 830 Parkwood Ave Unit ID1268046P
- 1711 Seigle Ave Unit ID1268060P
- 822 Parkwood Ave Unit ID1268891P
- 1705 Seigle Ave Unit ID1268899P
- 1827 Mecklenburg Ave
- 820 Parkwood Ave Unit ID1269089P
- 1512 Seigle Ave Unit 3
