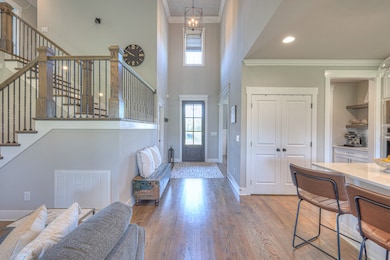
1816 Witt Way Dr Spring Hill, TN 37174
Estimated payment $4,171/month
Highlights
- Wood Flooring
- Double Oven
- Double Vanity
- Covered Patio or Porch
- 2 Car Attached Garage
- Walk-In Closet
About This Home
Step into this meticulously maintained home where thoughtful upgrades and elegant finishes come together to create a truly exceptional living experience.
The soaring ceilings in the foyer and great room immediately give a sense of airiness and volume, setting the tone for the open and inviting layout. Dramatic feature walls and refined trim work add architectural interest throughout, elevating each space with timeless sophistication.
Downstairs, you’ll find stunning 3/4" sanded and finished hardwoods — including in the main-level master suite — providing warmth and durability. The heart of the home is the chef’s kitchen, complete with a double oven, ample counter space, and a beautifully designed butler’s pantry that enhances both functionality and flow.
Upstairs offers generous walk-in attic storage, eliminating clutter and keeping everything neatly organized. The open staircase adds a touch of grandeur, while the overall light color palette gives the home a fresh and calming feel. The spacious bonus room with closet offers a versatile option.
Outside, enjoy the peaceful serenity of a partially covered back patio — ideal for morning coffee or evening gatherings — with no house directly behind or across the street. The manicured yard is picture-perfect, and the epoxied garage floor (coated July 2022) adds a clean, polished finish to an already well-appointed home.
If you're looking for thoughtful design, practical luxury, and a setting that offers privacy without sacrificing convenience, this is one you don’t want to miss.
Listing Agent
Gray Fox Realty Brokerage Phone: 6155456018 License # 318864 Listed on: 07/28/2025
Home Details
Home Type
- Single Family
Est. Annual Taxes
- $3,599
Year Built
- Built in 2021
Lot Details
- 7,841 Sq Ft Lot
- Lot Dimensions are 60 x 130
HOA Fees
- $50 Monthly HOA Fees
Parking
- 2 Car Attached Garage
- Front Facing Garage
- Garage Door Opener
Home Design
- Brick Exterior Construction
Interior Spaces
- 2,688 Sq Ft Home
- Property has 2 Levels
- Ceiling Fan
- Entrance Foyer
- Living Room with Fireplace
- Interior Storage Closet
- Crawl Space
- Smart Thermostat
Kitchen
- Double Oven
- Gas Range
- Microwave
- Dishwasher
- Disposal
Flooring
- Wood
- Carpet
- Tile
Bedrooms and Bathrooms
- 3 Bedrooms | 1 Main Level Bedroom
- Walk-In Closet
- Double Vanity
Outdoor Features
- Covered Patio or Porch
Schools
- Amanda H. North Elementary School
- Heritage Middle School
- Independence High School
Utilities
- Central Heating and Cooling System
- Heating System Uses Natural Gas
Community Details
- Bluebird Hollow Subdivision
Listing and Financial Details
- Assessor Parcel Number 094167H D 02500 00004167H
Map
Home Values in the Area
Average Home Value in this Area
Tax History
| Year | Tax Paid | Tax Assessment Tax Assessment Total Assessment is a certain percentage of the fair market value that is determined by local assessors to be the total taxable value of land and additions on the property. | Land | Improvement |
|---|---|---|---|---|
| 2025 | $1,035 | $178,925 | $42,500 | $136,425 |
| 2024 | $1,035 | $140,075 | $25,000 | $115,075 |
| 2023 | $1,035 | $84,250 | $25,000 | $59,250 |
| 2022 | $1,542 | $84,250 | $25,000 | $59,250 |
| 2021 | $656 | $25,000 | $25,000 | $0 |
Property History
| Date | Event | Price | List to Sale | Price per Sq Ft | Prior Sale |
|---|---|---|---|---|---|
| 07/28/2025 07/28/25 | For Sale | $730,000 | +5.8% | $272 / Sq Ft | |
| 06/30/2022 06/30/22 | Sold | $689,900 | 0.0% | $261 / Sq Ft | View Prior Sale |
| 12/08/2021 12/08/21 | Pending | -- | -- | -- | |
| 12/08/2021 12/08/21 | For Sale | $689,900 | -- | $261 / Sq Ft |
Purchase History
| Date | Type | Sale Price | Title Company |
|---|---|---|---|
| Quit Claim Deed | -- | New Title Company Name |
About the Listing Agent

Gray Fox Realty – Smart. Skilled. Sold.
At Gray Fox Realty, we’re redefining the real estate experience for both buyers and sellers across Williamson and surrounding counties. Whether you're looking to find your dream home or sell your current home for top dollar, our full-service, client-focused approach puts your goals first — and keeps more money in your pocket.
For Sellers: Our proven flat-fee listing model helps you maximize profits without sacrificing quality service. From
Joey's Other Listings
Source: Realtracs
MLS Number: 2958086
APN: 167H-D-025.00-000
- 3005 Turnstone Trace
- 1022 Gadwall Ln
- 4050 Kiskadee Ln
- 1030 Gadwall Ln
- 1050 Gadwall Ln
- 1013 Gadwall Ln
- 1052 Gadwall Ln
- 2022 Kestrel Ln
- 920 Carnation Dr
- 3007 Arbuckle Ln
- 5004 Paint Creek Ct
- 721 Lancaster Dr
- 8027 Puddleduck Ln
- 1816 Elizabeth Ct
- 4007 Pendleton Dr
- 1637 Witt Hill Dr
- 3041 Everleigh Place
- 397 Bruce Dr
- 1025 Cantwell Place
- 2017 Birch Ln
- 1812 Tanner Ct
- 200 Kedron Pkwy
- 304 Kinsale Dr
- 1835 Oreilly Cir
- 1831 O'Reilly Cir
- 2000 Abberly Cir
- 3018 Langston Place
- 2015 Vancroft Cir
- 3008 Boxbury Ln
- 1158 Wrights Mill Rd
- 315 Columns Way
- 2880 Commonwealth Dr
- 1606 Harrison Way
- 1509 Winter Ct
- 2271 Dewey Dr
- 4020 Chartwell Ct
- 104 Coolmore Ct Unit Master Suite w Jacuzzi Tub
- 1038 Vanguard Dr
- 1033 Vanguard Dr
- 2968 Commonwealth Dr






