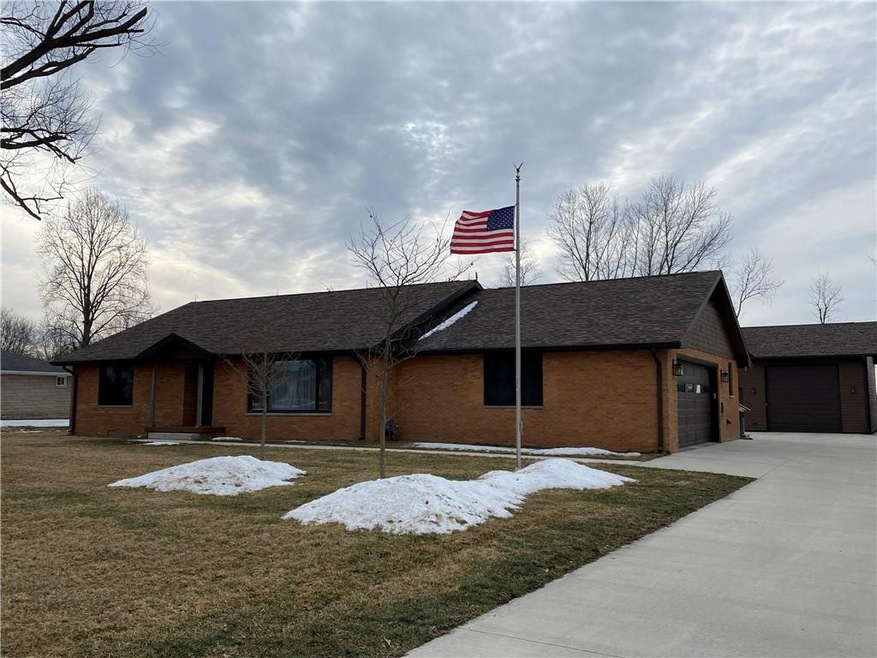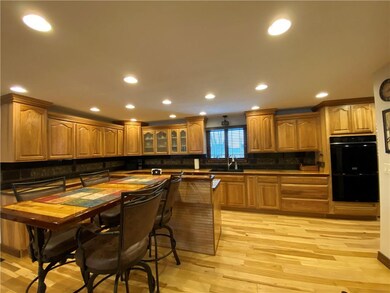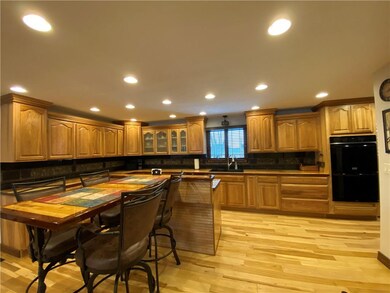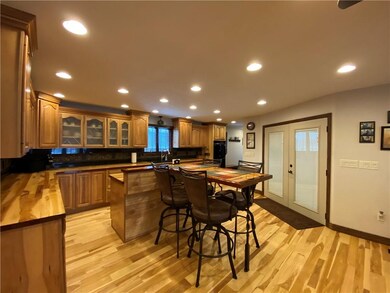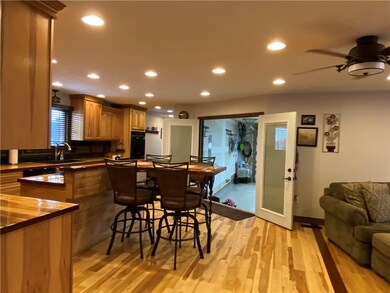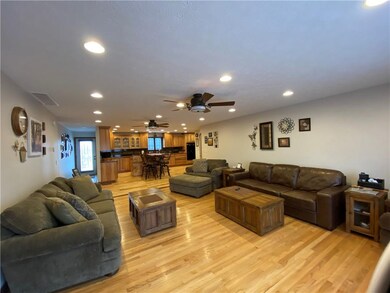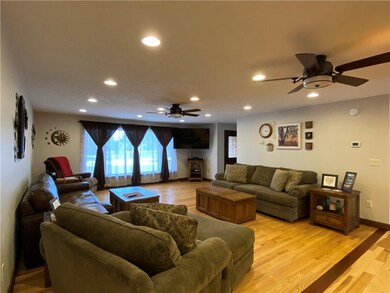
1817 Allen Ln Anderson, IN 46012
Highlights
- 0.55 Acre Lot
- Ranch Style House
- Pole Barn
- Deck
- Wood Flooring
- Breakfast Room
About This Home
As of April 2021An opportunity does not come along like this one very often. This custom 3 bedroom 2.5 bath brick ranch has been totally re-done, gorgeous hardwood floors, custom hickory cabinets, Island, walk in pantry, open floor plan, new windows, insulation, pex plumbing, trim, door and new septic. Plus oversized garage with 20x8 door. Great master suite with walk in closet, custom tile walk in shower and tub. Additional 35x29 stick built barn with 3 bays, epoxy floors, floor drain and 50 Amp RV Service. Large deck for entertaining. This property has so much to offer! See update sheet in supplements.
Last Agent to Sell the Property
F.C. Tucker Company License #RB14014410 Listed on: 02/25/2021

Last Buyer's Agent
Lisa Stokes-Bear
CENTURY 21 Scheetz

Home Details
Home Type
- Single Family
Est. Annual Taxes
- $1,954
Year Built
- Built in 1962
Lot Details
- 0.55 Acre Lot
Parking
- 2 Car Garage
- Driveway
Home Design
- Ranch Style House
- Brick Exterior Construction
- Block Foundation
- Cedar
Interior Spaces
- 1,908 Sq Ft Home
- Thermal Windows
- Breakfast Room
- Wood Flooring
- Sump Pump
- Pull Down Stairs to Attic
Kitchen
- <<OvenToken>>
- Electric Cooktop
- Dishwasher
Bedrooms and Bathrooms
- 3 Bedrooms
- Walk-In Closet
Home Security
- Security System Owned
- Fire and Smoke Detector
Outdoor Features
- Deck
- Fire Pit
- Pole Barn
Utilities
- Forced Air Heating and Cooling System
- Heating System Uses Gas
- Gas Water Heater
- Septic Tank
Community Details
- Highland Heights Subdivision
Listing and Financial Details
- Assessor Parcel Number 481205200111000003
Ownership History
Purchase Details
Home Financials for this Owner
Home Financials are based on the most recent Mortgage that was taken out on this home.Purchase Details
Home Financials for this Owner
Home Financials are based on the most recent Mortgage that was taken out on this home.Purchase Details
Similar Homes in Anderson, IN
Home Values in the Area
Average Home Value in this Area
Purchase History
| Date | Type | Sale Price | Title Company |
|---|---|---|---|
| Warranty Deed | -- | None Available | |
| Warranty Deed | $50,000 | -- | |
| Sheriffs Deed | $99,000 | -- |
Mortgage History
| Date | Status | Loan Amount | Loan Type |
|---|---|---|---|
| Open | $200,000 | New Conventional | |
| Previous Owner | $176,000 | New Conventional | |
| Previous Owner | $58,000 | New Conventional | |
| Previous Owner | $45,000 | New Conventional |
Property History
| Date | Event | Price | Change | Sq Ft Price |
|---|---|---|---|---|
| 04/02/2021 04/02/21 | Sold | $320,000 | 0.0% | $168 / Sq Ft |
| 03/01/2021 03/01/21 | Pending | -- | -- | -- |
| 03/01/2021 03/01/21 | Price Changed | $320,000 | +6.7% | $168 / Sq Ft |
| 02/25/2021 02/25/21 | For Sale | $299,900 | +470.7% | $157 / Sq Ft |
| 03/18/2015 03/18/15 | Sold | $52,549 | 0.0% | $28 / Sq Ft |
| 02/23/2015 02/23/15 | Pending | -- | -- | -- |
| 12/30/2014 12/30/14 | For Sale | $52,549 | -- | $28 / Sq Ft |
Tax History Compared to Growth
Tax History
| Year | Tax Paid | Tax Assessment Tax Assessment Total Assessment is a certain percentage of the fair market value that is determined by local assessors to be the total taxable value of land and additions on the property. | Land | Improvement |
|---|---|---|---|---|
| 2024 | $2,470 | $230,300 | $20,200 | $210,100 |
| 2023 | $3,771 | $238,100 | $19,200 | $218,900 |
| 2022 | $1,444 | $160,200 | $18,400 | $141,800 |
| 2021 | $1,190 | $146,400 | $18,200 | $128,200 |
| 2020 | $1,999 | $139,200 | $17,400 | $121,800 |
| 2019 | $1,953 | $170,600 | $17,400 | $153,200 |
| 2018 | $1,142 | $103,400 | $17,400 | $86,000 |
| 2017 | $893 | $89,300 | $15,000 | $74,300 |
| 2016 | $893 | $89,300 | $15,000 | $74,300 |
| 2014 | $2,048 | $102,400 | $15,000 | $87,400 |
| 2013 | $2,048 | $102,400 | $15,000 | $87,400 |
Agents Affiliated with this Home
-
Lisa Aerna

Seller's Agent in 2021
Lisa Aerna
F.C. Tucker Company
(317) 590-8784
8 in this area
220 Total Sales
-
L
Buyer's Agent in 2021
Lisa Stokes-Bear
CENTURY 21 Scheetz
-
Kelly Wood

Seller's Agent in 2015
Kelly Wood
RE/MAX at the Crossing
(317) 753-6656
39 in this area
182 Total Sales
-
B
Buyer's Agent in 2015
Bedford NonMember
NonMember BED
Map
Source: MIBOR Broker Listing Cooperative®
MLS Number: MBR21768293
APN: 48-12-05-200-111.000-003
- 2316 Lake Dr
- 2133 Heather Rd
- 2239 Chevelle Ct
- 2126 Tartan Rd
- 1004 Shepherd Rd
- 124 N Mustin Dr
- 2615 Alexandria Pike
- 1630 Hill St
- 724 Iroquois Dr
- 724 Iroquois St
- 245 E Plum St
- 0 Ranike Dr
- 171 Nursery Rd
- 207 E Plum St
- 2810 Cassell Dr
- 1802 Poplar St
- 2018 Poplar St
- 305 Mohawk St
- 26 E Plum St
- 1818 Broadway St
