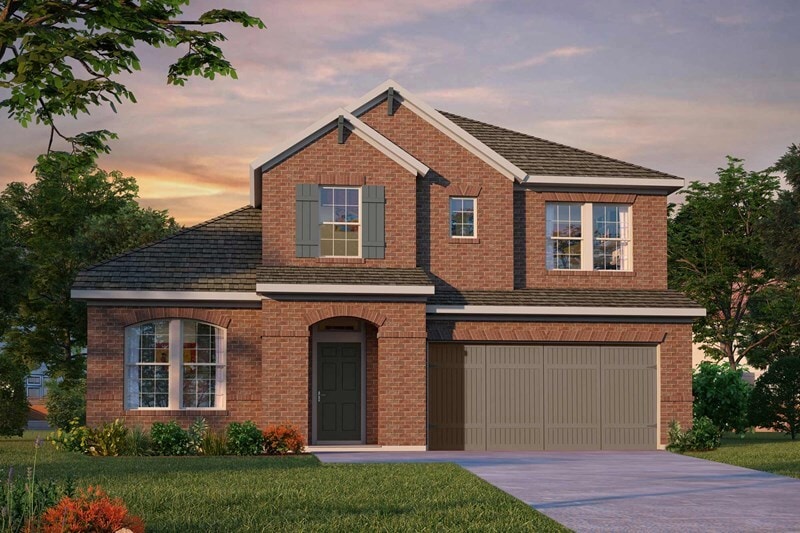
Estimated payment $3,691/month
Highlights
- New Construction
- Clubhouse
- Community Playground
- John & Nelda Partin Elementary School Rated A
- Lap or Exercise Community Pool
- Park
About This Home
Welcome to the streamlined comforts and bold luxuries of The Brays floor plan by David Weekley Homes. Explore your interior design skills in the glamorous open-concept floor plan that includes soaring ceilings and a scenic backyard view. The glamorous kitchen features a sleek island, large pantry, and an abundance of cabinets and countertops. Design your ultimate home office or an innovative specialty room in the captivating front study. Your Owner’s Retreat provides a personal sanctuary bedroom, contemporary bathroom, and an extended walk-in closet. Gather together for family movie nights and create cherished memories in the cheerful upstairs retreat. Each spare bedroom presents walk-in closets and the living space for unique personalities to shine. Distinguished features include a downstairs powder room, central laundry room, and extra storage space in the 2-car garage. Let us Start Building your expertly-crafted new home in Mantua Point while you plan your house-warming party.
Builder Incentives
David Weekley Homes has been recognized as the top builder in Dallas/Ft. Worth! Offer valid May, 23, 2025 to April, 30, 2026.
Save Up To $25,000*. Offer valid January, 1, 2025 to January, 1, 2026.
Mortgage payments at 4.99% on Move-in Ready Homes in the Dallas/Ft. Worth Area*. Offer valid October, 8, 2025 to December, 1, 2025.
Sales Office
All tours are by appointment only. Please contact sales office to schedule.
| Monday |
10:00 AM - 7:00 PM
|
| Tuesday |
10:00 AM - 7:00 PM
|
| Wednesday |
10:00 AM - 7:00 PM
|
| Thursday |
10:00 AM - 7:00 PM
|
| Friday |
10:00 AM - 7:00 PM
|
| Saturday |
10:00 AM - 7:00 PM
|
| Sunday |
12:00 PM - 7:00 PM
|
Home Details
Home Type
- Single Family
HOA Fees
- $81 Monthly HOA Fees
Parking
- 2 Car Garage
Taxes
Home Design
- New Construction
Interior Spaces
- 2-Story Property
- Laundry Room
- Basement
Bedrooms and Bathrooms
- 5 Bedrooms
- 4 Full Bathrooms
Community Details
Overview
- Greenbelt
Amenities
- Clubhouse
Recreation
- Community Playground
- Lap or Exercise Community Pool
- Park
- Trails
Map
Other Move In Ready Homes in Mantua Point - Classics
About the Builder
- Mantua Point - 55ft. lots
- 1600 Angus Trail
- 1944 Temple Hills
- Mantua Point - 40ft. lots
- Mantua Point - Classics
- Mantua Point - Gardens
- 1845 Mitchell Dr
- 605 Bonnie Rose Ln
- 609 Bonnie Rose Ln
- 1423 Foxglove Park
- 1426 Red Clover Ave
- 1437 Red Clover Ave
- 1503 Red Clover Ave
- 1422 Red Clover Ave
- 13020 Co Rd 290
- TBV Cartwright Rd
- 1417 Red Clover Ave
- Highpoint Village
- 0000 W Van Alstyne Pkwy W
- 0000 Windsor Way
