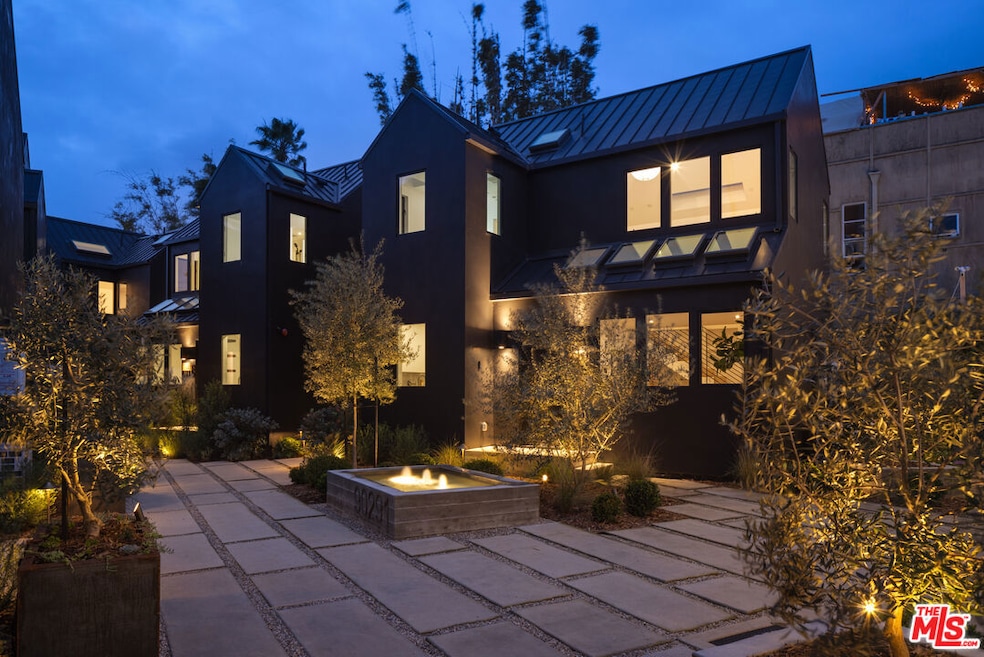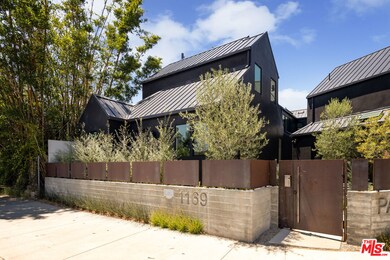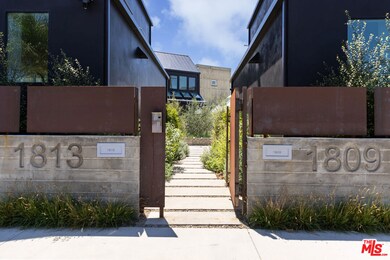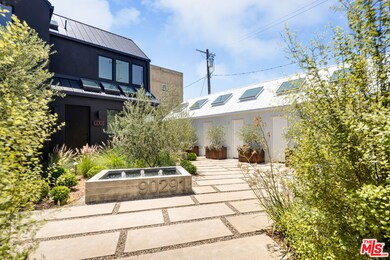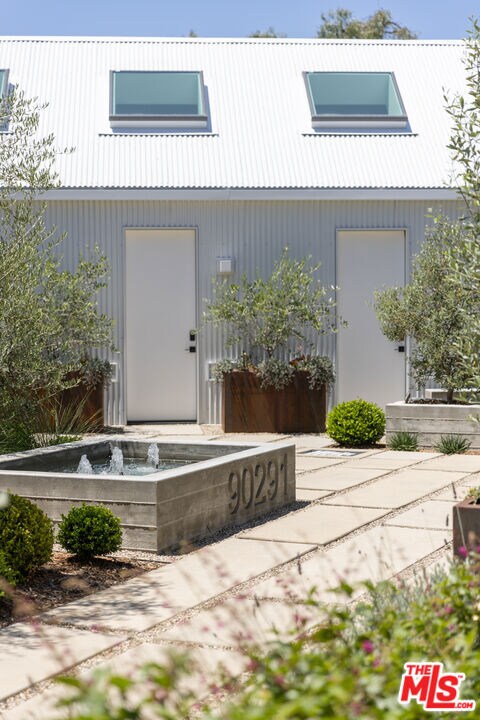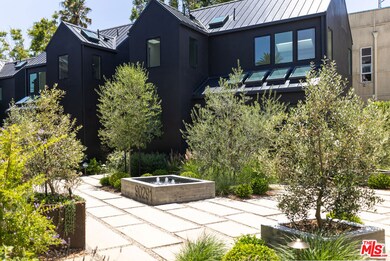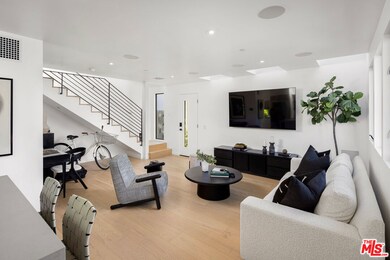
1817 Penmar Ave Los Angeles, CA 90291
Venice NeighborhoodHighlights
- New Construction
- Gourmet Kitchen
- Skyline View
- Venice High School Rated A
- Gated Community
- Wood Flooring
About This Home
As of December 2024Secluded behind lush landscaping, architectural steel and concrete walls lies an idyllic blend of modern design and carefully curated materials at The Penmar Palms. Built to the highest standards (architectural design by Julie Hart), this collection of seven elegant courtyard residences reimagines the Venice bungalow. A skylit living area, awash with natural light, is complemented by European oak floors throughout. A gourmet kitchen boasts Wolf and Sub-Zero appliances, while a powder room adorned with Kelly Wearstler tile seamlessly connects to the kitchen. Upstairs, a vaulted ceiling primary bedroom and a spa-like bathroom, rivaling the finest hotels in the world, features flamed granite floors, a marble shower, and a Toto Neorest toilet. Envisioned for comfort, security, and entertainment; each home is equipped with Control4 home automation and advanced audio/visual systems. Unwind in the tranquil courtyard, an oasis of native California plants, soothing fountains, and privacy from the outside world. A versatile detached flex space offers many possibilities; from a home office to a creative studio or a dedicated garage (EV supported). The Penmar Palms is a rare offering of Venice bungalows built to high-end luxury standards, iconic in every way. (Photos are of similar unit)
Last Agent to Sell the Property
Christie's International Real Estate SoCal License #01296524 Listed on: 08/21/2024

Home Details
Home Type
- Single Family
Est. Annual Taxes
- $5,890
Year Built
- Built in 2023 | New Construction
Lot Details
- 1,330 Sq Ft Lot
- East Facing Home
- Gated Home
HOA Fees
- $401 Monthly HOA Fees
Parking
- 1 Car Garage
Property Views
- Skyline
- Hills
Home Design
- Turnkey
Interior Spaces
- 994 Sq Ft Home
- 2-Story Property
- Wet Bar
- Wired For Sound
- High Ceiling
- Double Pane Windows
- Wood Flooring
- Fire Sprinkler System
Kitchen
- Gourmet Kitchen
- Open to Family Room
- Breakfast Bar
- Gas Oven
- Gas Cooktop
- Range Hood
- <<microwave>>
- Dishwasher
- Kitchen Island
- Quartz Countertops
- Disposal
Bedrooms and Bathrooms
- 1 Bedroom
- All Upper Level Bedrooms
Laundry
- Laundry closet
- Stacked Washer and Dryer Hookup
Utilities
- Central Heating and Cooling System
- Tankless Water Heater
Community Details
Security
- Card or Code Access
- Gated Community
Ownership History
Purchase Details
Similar Homes in the area
Home Values in the Area
Average Home Value in this Area
Purchase History
| Date | Type | Sale Price | Title Company |
|---|---|---|---|
| Grant Deed | $1,545,000 | Fidelity National Title | |
| Grant Deed | $6,320,454 | Fidelity National Title |
Mortgage History
| Date | Status | Loan Amount | Loan Type |
|---|---|---|---|
| Previous Owner | $6,475,000 | New Conventional |
Property History
| Date | Event | Price | Change | Sq Ft Price |
|---|---|---|---|---|
| 12/04/2024 12/04/24 | Sold | $1,545,000 | 0.0% | $1,554 / Sq Ft |
| 10/29/2024 10/29/24 | Pending | -- | -- | -- |
| 08/21/2024 08/21/24 | For Sale | $1,545,000 | -- | $1,554 / Sq Ft |
Tax History Compared to Growth
Tax History
| Year | Tax Paid | Tax Assessment Tax Assessment Total Assessment is a certain percentage of the fair market value that is determined by local assessors to be the total taxable value of land and additions on the property. | Land | Improvement |
|---|---|---|---|---|
| 2024 | $5,890 | $490,046 | $261,995 | $228,051 |
Agents Affiliated with this Home
-
Aaron Kirman

Seller's Agent in 2024
Aaron Kirman
Christie's International Real Estate SoCal
(424) 249-7162
4 in this area
287 Total Sales
-
Mark Schonfeld

Seller Co-Listing Agent in 2024
Mark Schonfeld
Christie's International Real Estate SoCal
(310) 409-6462
1 in this area
13 Total Sales
-
Alexis Gallardo

Buyer's Agent in 2024
Alexis Gallardo
Compass
(323) 351-1667
5 in this area
53 Total Sales
Map
Source: The MLS
MLS Number: 24-430227
APN: 4243-002-075
- 1821 Penmar Ave
- 1814 Penmar Ave
- 1246 Morningside Way
- 1900 Penmar Ave
- 2001 Penmar Ave
- 1325 Appleton Way
- 1052 Palms Blvd
- 1352 Palms Blvd
- 2031 Glyndon Ave
- 2013 Louella Ave
- 1385 Palms Blvd
- 1016 Palms Blvd
- 2115 Walnut Ave
- 1390 Palms Blvd
- 1102 Amoroso Place
- 1061 Amoroso Place
- 3461 Redwood Ave
- 2137 Walnut Ave
- 1012 Superba Ave
- 2200 Penmar Ave
