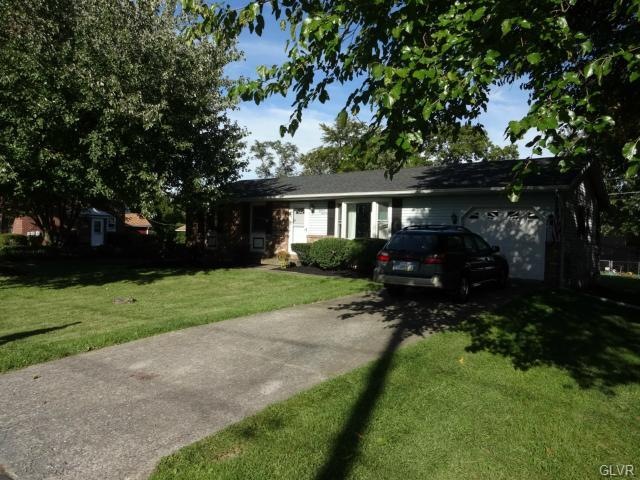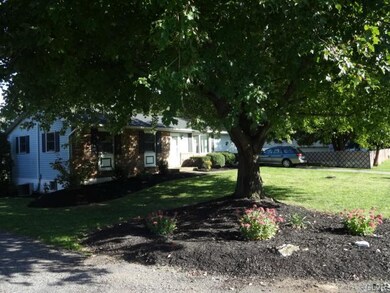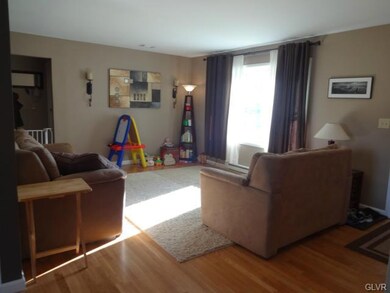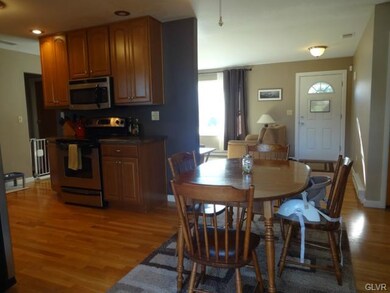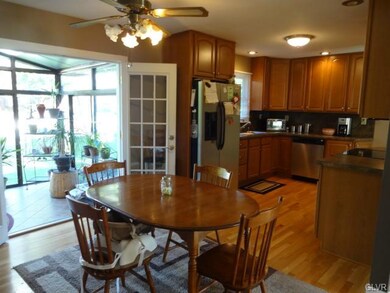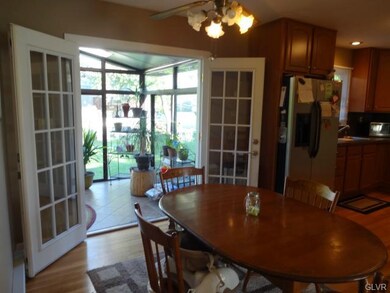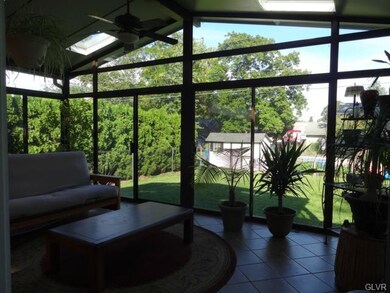
1818 8th St Bethlehem, PA 18020
Middletown NeighborhoodHighlights
- Ranch Style House
- <<bathWithWhirlpoolToken>>
- Corner Lot
- Wood Flooring
- Sun or Florida Room
- Den
About This Home
As of April 2022Very Nice Ranch Home with Open Floor Plan to allow lots of natural light and lovely cross-breeze thru the home. Dining Room French Doors lead to the Florida Rm Addition which can be used year round with Skylights, Radiant Floor Heat, looking out to a fenced backyard. There were three BR's on the main floor but seller removed wall between two of them to create a large Master BR and will restore wall at buyer's request. The SS Kitchen has been completely remodeled with new everything plus the addition of hardwood flooring that blends seamlessly with the refinished HW flooring throughout the 1st floor. The Full Bathroom has been completely remodeled. Many Vinyl Replacement Windows installed. Roof replaced about 7 years ago. A huge Family Room in the bsmt with new carpet, plus a bonus room currently being used as an Office. The bsmt Laundry Rm is 14 x 11 and includes a toilet/sink plus a walk-in closet. This home is in excellent condition and even has a Central Vacuum System!
Last Agent to Sell the Property
IronValley RE of Lehigh Valley License #AB066762 Listed on: 09/30/2013

Home Details
Home Type
- Single Family
Est. Annual Taxes
- $4,096
Year Built
- Built in 1978
Lot Details
- 10,043 Sq Ft Lot
- Fenced Yard
- Corner Lot
- Level Lot
- Property is zoned MDR
Home Design
- Ranch Style House
- Brick Exterior Construction
- Asphalt Roof
- Vinyl Construction Material
Interior Spaces
- 1,216 Sq Ft Home
- Central Vacuum
- Family Room Downstairs
- Dining Area
- Den
- Sun or Florida Room
- Basement Fills Entire Space Under The House
- Storage In Attic
- Fire and Smoke Detector
Kitchen
- Electric Oven
- <<microwave>>
- Dishwasher
- Disposal
Flooring
- Wood
- Wall to Wall Carpet
- Tile
Bedrooms and Bathrooms
- 3 Bedrooms
- Walk-In Closet
- <<bathWithWhirlpoolToken>>
Laundry
- Laundry on lower level
- Dryer
- Washer
Parking
- 1 Car Attached Garage
- On-Street Parking
- Off-Street Parking
Outdoor Features
- Enclosed patio or porch
- Shed
Schools
- Miller Heights Elementary School
- East Hills Middle School
- Freedom High School
Utilities
- Zoned Heating and Cooling System
- Radiant Heating System
- Baseboard Heating
- 101 to 200 Amp Service
- Electric Water Heater
- Cable TV Available
Listing and Financial Details
- Assessor Parcel Number N7NE4 43 5A 0205
Ownership History
Purchase Details
Home Financials for this Owner
Home Financials are based on the most recent Mortgage that was taken out on this home.Purchase Details
Home Financials for this Owner
Home Financials are based on the most recent Mortgage that was taken out on this home.Similar Homes in Bethlehem, PA
Home Values in the Area
Average Home Value in this Area
Purchase History
| Date | Type | Sale Price | Title Company |
|---|---|---|---|
| Deed | $189,900 | None Available | |
| Deed | $163,000 | -- |
Mortgage History
| Date | Status | Loan Amount | Loan Type |
|---|---|---|---|
| Open | $170,910 | New Conventional | |
| Previous Owner | $19,495 | Stand Alone Second | |
| Previous Owner | $15,000 | Unknown | |
| Previous Owner | $163,000 | New Conventional |
Property History
| Date | Event | Price | Change | Sq Ft Price |
|---|---|---|---|---|
| 04/22/2022 04/22/22 | Sold | $280,000 | 0.0% | $281 / Sq Ft |
| 03/27/2022 03/27/22 | Pending | -- | -- | -- |
| 03/27/2022 03/27/22 | For Sale | $280,000 | +47.4% | $281 / Sq Ft |
| 11/27/2013 11/27/13 | Sold | $189,900 | 0.0% | $156 / Sq Ft |
| 10/06/2013 10/06/13 | Pending | -- | -- | -- |
| 09/30/2013 09/30/13 | For Sale | $189,900 | -- | $156 / Sq Ft |
Tax History Compared to Growth
Tax History
| Year | Tax Paid | Tax Assessment Tax Assessment Total Assessment is a certain percentage of the fair market value that is determined by local assessors to be the total taxable value of land and additions on the property. | Land | Improvement |
|---|---|---|---|---|
| 2025 | $575 | $53,200 | $18,600 | $34,600 |
| 2024 | $4,083 | $53,200 | $18,600 | $34,600 |
| 2023 | $4,096 | $53,200 | $18,600 | $34,600 |
| 2022 | $4,059 | $53,200 | $18,600 | $34,600 |
| 2021 | $4,028 | $53,200 | $18,600 | $34,600 |
| 2020 | $4,033 | $53,200 | $18,600 | $34,600 |
| 2019 | $4,017 | $53,200 | $18,600 | $34,600 |
| 2018 | $3,907 | $53,200 | $18,600 | $34,600 |
| 2017 | $3,880 | $53,200 | $18,600 | $34,600 |
| 2016 | -- | $53,200 | $18,600 | $34,600 |
| 2015 | -- | $53,200 | $18,600 | $34,600 |
| 2014 | -- | $53,200 | $18,600 | $34,600 |
Agents Affiliated with this Home
-
Wendy Buchanan

Seller's Agent in 2022
Wendy Buchanan
Home Team Real Estate
(610) 590-8523
3 in this area
73 Total Sales
-
Deena Blackburn
D
Buyer's Agent in 2022
Deena Blackburn
Home Team Real Estate
(610) 216-0572
2 in this area
47 Total Sales
-
Craig Liles

Seller's Agent in 2013
Craig Liles
IronValley RE of Lehigh Valley
(484) 903-1069
1 in this area
204 Total Sales
-
Maryann Liles
M
Seller Co-Listing Agent in 2013
Maryann Liles
IronValley RE of Lehigh Valley
(484) 903-3263
107 Total Sales
-
Elizabeth Duga Hauck

Buyer's Agent in 2013
Elizabeth Duga Hauck
RE/MAX
(610) 390-3305
263 Total Sales
Map
Source: Greater Lehigh Valley REALTORS®
MLS Number: 459473
APN: N7NE4-43-5A-0205
- 1850 7th St
- 1908 13th St
- 1647 4th St
- 3941 Freemansburg Ave
- 2107 3rd St
- 3331 Walnut St
- 2231 5th St
- 1502 2nd St
- 3141 Keystone St
- 3122 Fairview St
- 2146 Willow Park Rd
- 3979 Kenrick Dr
- 4017 Birch Dr
- 3023 Middletown Rd
- 2840 Roosevelt St
- 1757 Josie Ln
- 2653 Riegel St
- 3155 Easton Ave
- 1932 Farmersville Rd
- 533 Main St
