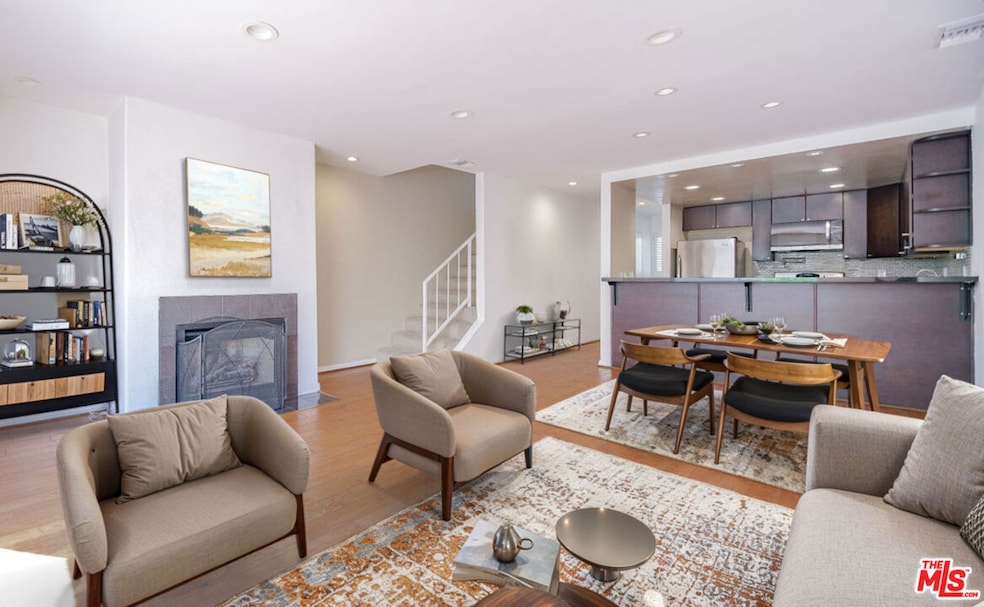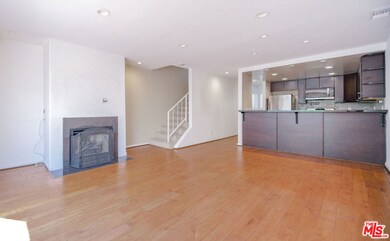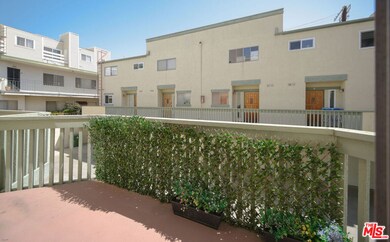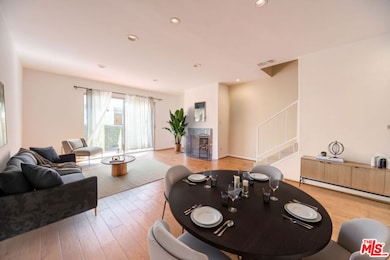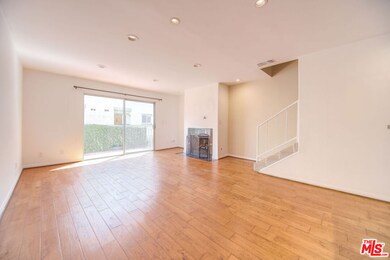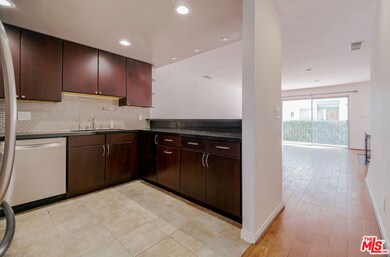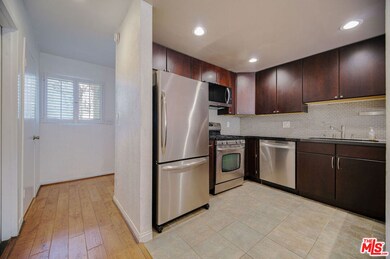1818 Butler Ave Unit 3 Los Angeles, CA 90025
Sawtelle NeighborhoodHighlights
- Contemporary Architecture
- Wood Flooring
- Laundry Room
- Living Room with Fireplace
- 1 Car Direct Access Garage
- Central Heating and Cooling System
About This Home
Townhome-style condominium, just three blocks from the vibrant Sawtelle dining scene and two blocks south of Santa Monica Blvd. Located in the front row of a well-maintained West LA condo complex with only 8 units, this west-facing home offers abundant natural light, a functional floor plan, and tasteful updates throughout. The main level features a welcoming living room with fireplace, powder room, storage closet, and a spacious balcony, perfect for relaxing or entertaining. The adjacent kitchen is open and practical, with ample cabinetry and counter space. Plantation shutters and built-ins throughout add both charm and utility. Upstairs, the primary suite includes three closets with built-ins and a nicely renovated en-suite bath. The second bedroom is well sized, with its own full bathroom just down the hall. Both full baths have been thoughtfully updated, and the layout offers excellent storage for the square footage. Additional features include central HVAC, recessed lighting, and in-unit laundry in the private direct access garage with built in storage. Inviting and ideally located - this is a standout lease opportunity in one of West LA's most desirable neighborhoods.
Townhouse Details
Home Type
- Townhome
Est. Annual Taxes
- $9,132
Year Built
- Built in 1981
Home Design
- Contemporary Architecture
- Split Level Home
Interior Spaces
- 1,180 Sq Ft Home
- 2-Story Property
- Living Room with Fireplace
- Dining Area
Kitchen
- Oven or Range
- Microwave
- Dishwasher
- Disposal
Flooring
- Wood
- Carpet
Bedrooms and Bathrooms
- 2 Bedrooms
- Powder Room
Laundry
- Laundry Room
- Laundry in Garage
- Dryer
- Washer
Parking
- 1 Car Direct Access Garage
- Controlled Entrance
Utilities
- Central Heating and Cooling System
Community Details
- Call for details about the types of pets allowed
Listing and Financial Details
- Security Deposit $4,495
- Tenant pays for electricity, gas, cable TV, insurance
- 12 Month Lease Term
- Assessor Parcel Number 4261-022-072
Map
Source: The MLS
MLS Number: 25542187
APN: 4261-022-072
- 1825 Purdue Ave
- 1818 Butler Ave Unit 4
- 11337 Nebraska Ave Unit 201
- 11337 Nebraska Ave Unit 305
- 1914 Corinth Ave Unit 101
- 1914 Corinth Ave Unit 201
- 1712 Colby Ave Unit 105
- 1731 Colby Ave Unit 202
- 1702 Colby Ave
- 1730 Sawtelle Blvd Unit 213
- 1837 Beloit Ave
- 1700 Sawtelle Blvd Unit 115
- 1700 Sawtelle Blvd Unit 215
- 11565 Iowa Ave
- 1658 Colby Ave
- 2017 Butler Ave
- 11656 Nebraska Ave Unit 6
- 1751 Barry Ave Unit 4
- 1747 Barry Ave Unit 103
- 2026 Federal Ave
- 1820 Butler Ave Unit 5
- 1825 Butler Ave
- 1815 Butler Ave Unit 108
- 1845 Butler Ave Unit 310
- 1845 Butler Ave Unit 205
- 1845 Butler Ave Unit 306
- 1755 Purdue Ave
- 1836 Colby Ave Unit ph1
- 1836 Colby Ave Unit 106
- 1743 Butler Ave
- 1740 Butler Ave
- 11355 Missouri Ave
- 1748 Colby Ave Unit 3
- 11343 Missouri Ave
- 11563 Nebraska Ave Unit 5
- 1810 Federal Ave Unit 7
- 11422 Iowa Ave Unit 9
- 1706 Colby Ave Unit 102
- 1711 Corinth Ave
- 1939 Purdue Ave
