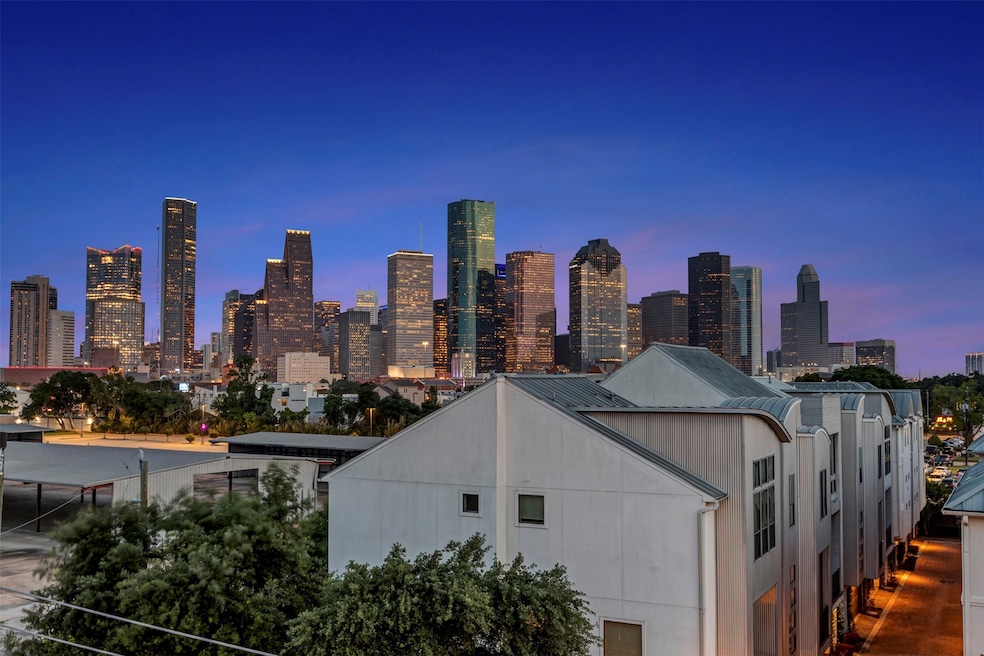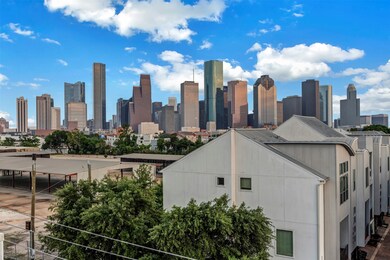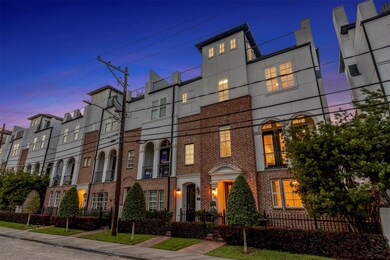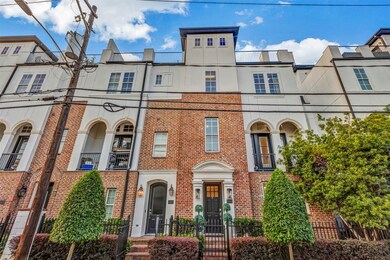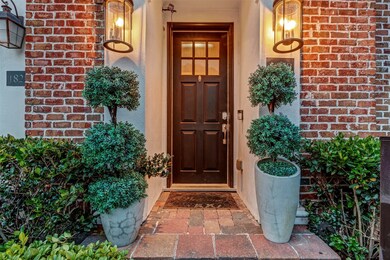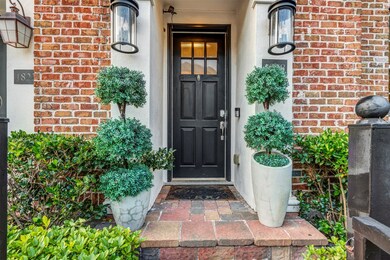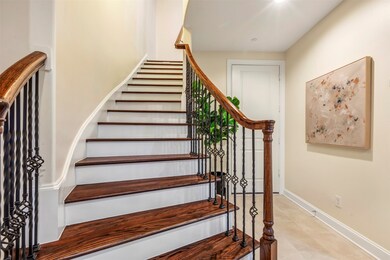
1818 Dart St Houston, TX 77007
Sixth Ward NeighborhoodEstimated payment $4,575/month
Highlights
- Rooftop Deck
- Traditional Architecture
- High Ceiling
- Gated Community
- Wood Flooring
- 3-minute walk to Brock Park
About This Home
Experience Modern Luxury in the Heart of Sawyer Heights with this stunning 4-bedroom, 4.5-bath, 2,970 sq. ft. residence, perfectly situated against Houston’s breathtaking skyline. The second floor features soaring ceilings and floor-to-ceiling windows, allowing the space to be flooded with natural light. The chef’s dream kitchen, features brand-new premium appliances and thoughtfully designed custom cabinetry, abundance of storage & a walk-in pantry. The primary bedroom is a retreat with a spa-like bathroom, custom-built cabinetry, & spacious his-and-her walk-in closets. One standout feature is the fourth-floor game room/optional guest suite, complete with a wet bar, full bath, projector, & screen, which opens onto a large balcony offering stunning views of Houston’s cityscape. LOCATION: Walking distance to top-notch restaurants, Sawyer Yards, vibrant art galleries, & a hike-and-bike trail, all while just minutes from downtown. Seize the opportunity to live in this extraordinary home!
Listing Agent
Coldwell Banker Realty - The Woodlands License #0355081 Listed on: 06/06/2025

Home Details
Home Type
- Single Family
Est. Annual Taxes
- $11,906
Year Built
- Built in 2012
Lot Details
- 1,708 Sq Ft Lot
- South Facing Home
- Sprinkler System
HOA Fees
- $260 Monthly HOA Fees
Parking
- 2 Car Attached Garage
- Oversized Parking
- Garage Door Opener
- Electric Gate
Home Design
- Traditional Architecture
- Brick Exterior Construction
- Slab Foundation
- Composition Roof
- Cement Siding
- Radiant Barrier
- Stucco
Interior Spaces
- 2,970 Sq Ft Home
- 4-Story Property
- Wired For Sound
- Crown Molding
- High Ceiling
- Ceiling Fan
- Gas Log Fireplace
- Window Treatments
- Formal Entry
- Family Room Off Kitchen
- Living Room
- Combination Kitchen and Dining Room
- Game Room
- Utility Room
- Wood Flooring
Kitchen
- Breakfast Bar
- Walk-In Pantry
- Electric Oven
- Gas Cooktop
- <<microwave>>
- Dishwasher
- Kitchen Island
- Granite Countertops
- Pots and Pans Drawers
- Self-Closing Drawers and Cabinet Doors
- Disposal
Bedrooms and Bathrooms
- 3 Bedrooms
- Double Vanity
- Soaking Tub
- <<tubWithShowerToken>>
- Separate Shower
Laundry
- Dryer
- Washer
Home Security
- Security System Owned
- Security Gate
- Fire and Smoke Detector
Eco-Friendly Details
- ENERGY STAR Qualified Appliances
- Energy-Efficient Windows with Low Emissivity
- Energy-Efficient Exposure or Shade
- Energy-Efficient HVAC
- Energy-Efficient Lighting
- Energy-Efficient Thermostat
Outdoor Features
- Balcony
- Rooftop Deck
- Covered patio or porch
Schools
- Crockett Elementary School
- Hogg Middle School
- Heights High School
Utilities
- Forced Air Zoned Heating and Cooling System
- Tankless Water Heater
Listing and Financial Details
- Exclusions: See list
Community Details
Overview
- Association fees include ground maintenance
- Silver Commons Assoc Association, Phone Number (346) 815-0224
- Built by In Town HOmes
- Silver Commons Subdivision
Security
- Controlled Access
- Gated Community
Map
Home Values in the Area
Average Home Value in this Area
Tax History
| Year | Tax Paid | Tax Assessment Tax Assessment Total Assessment is a certain percentage of the fair market value that is determined by local assessors to be the total taxable value of land and additions on the property. | Land | Improvement |
|---|---|---|---|---|
| 2024 | $8,673 | $569,000 | $107,510 | $461,490 |
| 2023 | $8,673 | $634,429 | $90,970 | $543,459 |
| 2022 | $12,254 | $556,519 | $82,700 | $473,819 |
| 2021 | $11,449 | $491,218 | $82,700 | $408,518 |
| 2020 | $13,124 | $541,962 | $82,700 | $459,262 |
| 2019 | $13,985 | $552,671 | $82,700 | $469,971 |
| 2018 | $12,500 | $493,990 | $66,160 | $427,830 |
| 2017 | $12,491 | $493,990 | $66,160 | $427,830 |
| 2016 | $12,491 | $493,990 | $66,160 | $427,830 |
| 2015 | $9,741 | $493,990 | $66,160 | $427,830 |
| 2014 | $9,741 | $479,900 | $66,160 | $413,740 |
Property History
| Date | Event | Price | Change | Sq Ft Price |
|---|---|---|---|---|
| 06/19/2025 06/19/25 | Pending | -- | -- | -- |
| 06/14/2025 06/14/25 | Price Changed | $599,900 | -4.0% | $202 / Sq Ft |
| 06/06/2025 06/06/25 | For Sale | $625,000 | +9.8% | $210 / Sq Ft |
| 05/22/2023 05/22/23 | Sold | -- | -- | -- |
| 04/18/2023 04/18/23 | Pending | -- | -- | -- |
| 04/14/2023 04/14/23 | For Sale | $569,000 | -- | $192 / Sq Ft |
Purchase History
| Date | Type | Sale Price | Title Company |
|---|---|---|---|
| Vendors Lien | -- | None Available | |
| Warranty Deed | -- | None Available |
Mortgage History
| Date | Status | Loan Amount | Loan Type |
|---|---|---|---|
| Open | $185,000 | New Conventional | |
| Previous Owner | $376,000 | New Conventional |
Similar Homes in the area
Source: Houston Association of REALTORS®
MLS Number: 20352599
APN: 1332620010008
- 1802 Dart St
- 1807 Dart St
- 1823 Dart St
- 1819 Dart St
- 1509 Colorado St
- 1620 Bingham St
- 1506 Colorado St
- 1615 Winter St
- 1518 Bingham St Unit B
- 1604 White St
- 1818 Decatur St
- 1707 Crockett St Unit A
- 1918 & 1916 Summer St
- 939 Colorado St Unit 8
- 1211 Hickory St Unit E
- 1509 Summer St
- 1803 Silver St
- 1219 Hickory St
- 1108 Dart St
- 1518 Houston Ave
