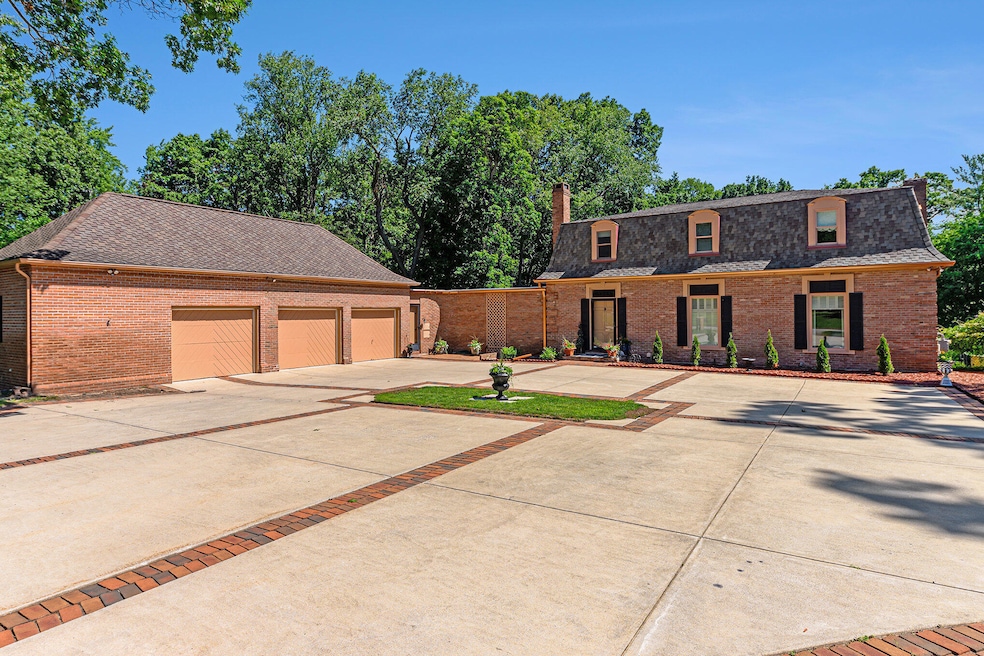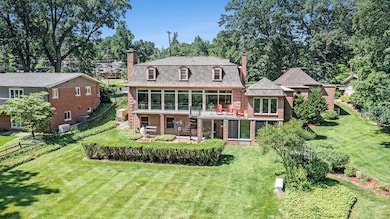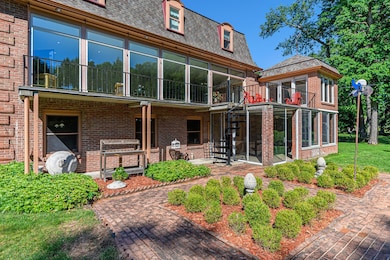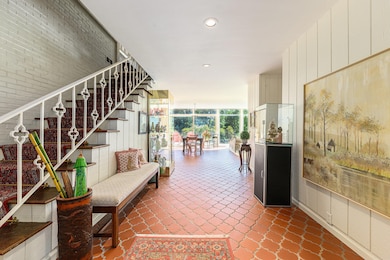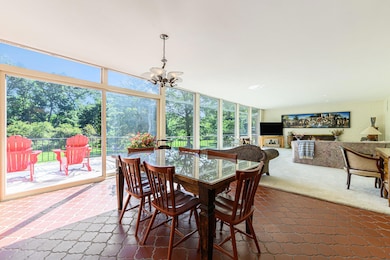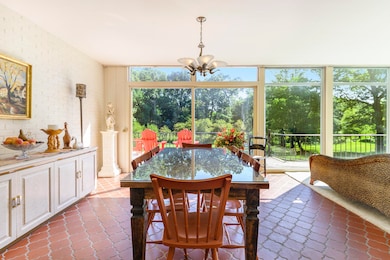1818 Greenbriar Dr Portage, MI 49024
Estimated payment $4,230/month
Highlights
- Very Popular Property
- Private Waterfront
- 0.93 Acre Lot
- Angling Road Elementary School Rated A-
- Reverse Osmosis System
- Deck
About This Home
Updated custom-built brick home offers NEW Roof, Replaced Furnaces and AC's, new deep eave troughs, and more, is perfectly positioned on almost an acre, with private creek frontage in a convenient Portage location. Featuring 6 bedrooms, 41⁄2 bathrooms, home is filled with many custom details & quality designer touches throughout. Spacious rooms, quality updates (see list attached). Love the patterned front yard, and a spacious lawn in back to your creek frontage. Add 3 car garage with room for 4. Custom kitchen offers room for multiple cooks, and room for your guests to join in, The back of this home is light filled with walls of glass and the view feels like you live on acreage yet w the benefit of neighborhood, and great proximity to shopping, schools, colleges, shopping, trails A great location to call HOME. Two kitchens, Library/Den/!Office and so much more. Call todayThe, 3-sided glass wall eating area, with a beautiful ceiling, and a door out to the deck. The library/office will hold your collection and also be a great place for a private office. Main floor primary suite has a full wall of louvered closet doors, complete with built-in drawers and shelves. Both levels have brick fireplaces, over 6 feet in length, which were capped off by the previous owner. The living and dining room is lit by a full wall of floor-to-ceiling windows and offers a concrete deck. Four bedrooms upstairs are spacious and two offer a jack-and-jill bath. Laundry room shares a fun space with a full bath. Once again, the details in this custom design are noteworthy. The walkout basement with a full kitchen and bar, a game room and family room, a 6th bedroom, and a full bath. Large 3-season room offers another place to relax or entertain. Check for more details, so much to offer, call today for your private showing.
Listing Agent
Berkshire Hathaway HomeServices MI License #6501219823 Listed on: 10/24/2025

Home Details
Home Type
- Single Family
Est. Annual Taxes
- $11,865
Year Built
- Built in 1965
Lot Details
- 0.93 Acre Lot
- Lot Dimensions are 105.87 x 323.71 x 156 x 340.4
- Private Waterfront
- 122 Feet of Waterfront
- Chain Link Fence
- Shrub
- Sprinkler System
- Garden
- Back Yard Fenced
Parking
- 4 Car Attached Garage
- Tandem Parking
- Garage Door Opener
Home Design
- Traditional Architecture
- Brick Exterior Construction
Interior Spaces
- 5,435 Sq Ft Home
- 2-Story Property
- Wet Bar
- Ceiling Fan
- Non-Functioning Fireplace
- Window Treatments
- Family Room with Fireplace
- 2 Fireplaces
- Living Room with Fireplace
- Dining Room
- Home Office
- Game Room
- Sun or Florida Room
- Water Views
- Home Security System
Kitchen
- Breakfast Area or Nook
- Eat-In Kitchen
- Double Oven
- Built-In Gas Oven
- Cooktop
- Microwave
- Dishwasher
- Kitchen Island
- Reverse Osmosis System
Flooring
- Wood
- Ceramic Tile
Bedrooms and Bathrooms
- 6 Bedrooms | 1 Main Level Bedroom
- En-Suite Bathroom
Laundry
- Laundry Room
- Laundry on main level
- Dryer
- Washer
Basement
- Walk-Out Basement
- Basement Fills Entire Space Under The House
Outdoor Features
- Water Access
- Stream or River on Lot
- Balcony
- Deck
- Patio
Schools
- Angling Road Elementary School
- Portage North Middle School
- Portage Northern High School
Utilities
- Forced Air Heating and Cooling System
- Heating System Uses Natural Gas
- Power Generator
- Water Softener is Owned
- Cable TV Available
Community Details
- Timber Brook Subdivision
Map
Home Values in the Area
Average Home Value in this Area
Tax History
| Year | Tax Paid | Tax Assessment Tax Assessment Total Assessment is a certain percentage of the fair market value that is determined by local assessors to be the total taxable value of land and additions on the property. | Land | Improvement |
|---|---|---|---|---|
| 2025 | $11,865 | $334,400 | $0 | $0 |
| 2024 | $10,445 | $278,600 | $0 | $0 |
| 2023 | $9,957 | $262,500 | $0 | $0 |
| 2022 | $10,758 | $237,100 | $0 | $0 |
| 2021 | $6,994 | $198,600 | $0 | $0 |
| 2020 | $9,544 | $180,200 | $0 | $0 |
| 2019 | $616 | $171,400 | $0 | $0 |
| 2018 | $0 | $168,600 | $0 | $0 |
| 2017 | $0 | $165,400 | $0 | $0 |
| 2016 | -- | $166,400 | $0 | $0 |
| 2015 | -- | $155,600 | $0 | $0 |
| 2014 | -- | $139,000 | $0 | $0 |
Property History
| Date | Event | Price | List to Sale | Price per Sq Ft | Prior Sale |
|---|---|---|---|---|---|
| 11/13/2025 11/13/25 | For Sale | $600,000 | -2.4% | $107 / Sq Ft | |
| 10/24/2025 10/24/25 | For Sale | $614,900 | 0.0% | $113 / Sq Ft | |
| 09/12/2025 09/12/25 | Pending | -- | -- | -- | |
| 09/09/2025 09/09/25 | Price Changed | $614,900 | -4.7% | $113 / Sq Ft | |
| 08/01/2025 08/01/25 | Price Changed | $644,900 | -3.0% | $119 / Sq Ft | |
| 07/07/2025 07/07/25 | For Sale | $664,900 | +43.0% | $122 / Sq Ft | |
| 09/30/2021 09/30/21 | Sold | $465,000 | -11.4% | $106 / Sq Ft | View Prior Sale |
| 09/04/2021 09/04/21 | Pending | -- | -- | -- | |
| 03/22/2021 03/22/21 | For Sale | -- | -- | -- | |
| 03/08/2021 03/08/21 | Pending | -- | -- | -- | |
| 01/17/2021 01/17/21 | For Sale | $525,000 | -- | $120 / Sq Ft |
Purchase History
| Date | Type | Sale Price | Title Company |
|---|---|---|---|
| Warranty Deed | $465,000 | Devon Title Agency | |
| Interfamily Deed Transfer | -- | None Available | |
| Interfamily Deed Transfer | -- | None Available |
Source: MichRIC
MLS Number: 25032998
APN: 10-08283-114-O
- 1901 Timberlane Dr
- 5093 Grand Arbre Trail
- 1936 W Kilgore Rd
- 5545 Roanoke St
- 5631 Mount Vernon Ave
- 4428 Bronson Blvd
- 5037 Old Colony Rd
- 2705 Hill An Brook Dr
- 2701 Brookhaven Dr
- 5845 Roanoke St
- 4039 Kent Ave
- 921 W Kilgore Rd
- 3924 Oakland Dr
- 5546 Outer Dr
- 5747 Utah Ave
- 6051 Bradford St
- 2614 E Heverly Dr
- 2711 Hemlock Ave
- 756 W Kilgore Rd Unit 108
- 742 W Kilgore Rd Unit 108
- 5636 Oakland Dr
- 2185 Albatross Ct
- 734 W Kilgore Rd Unit 206
- 316 Tudor Cir
- 6195 Village Green Cir
- 5923 Angling Rd Unit Furnished Angling Rental
- 544 Denway Cir
- 6285 Ivywood Dr
- 3707 Greenleaf Cir
- 3707 Greenleaf Blvd
- 4037 S Rose St
- 100 Candlewyck Dr
- 611 Whites Rd
- 307 Della St
- 601 Alfa Ct
- 6095 Annas Ln
- 4805 Fox Valley Dr
- 2126 Benjamin Ave
- 2007 Stearns Ave Unit 3
- 3550 Austrian Pine Way
