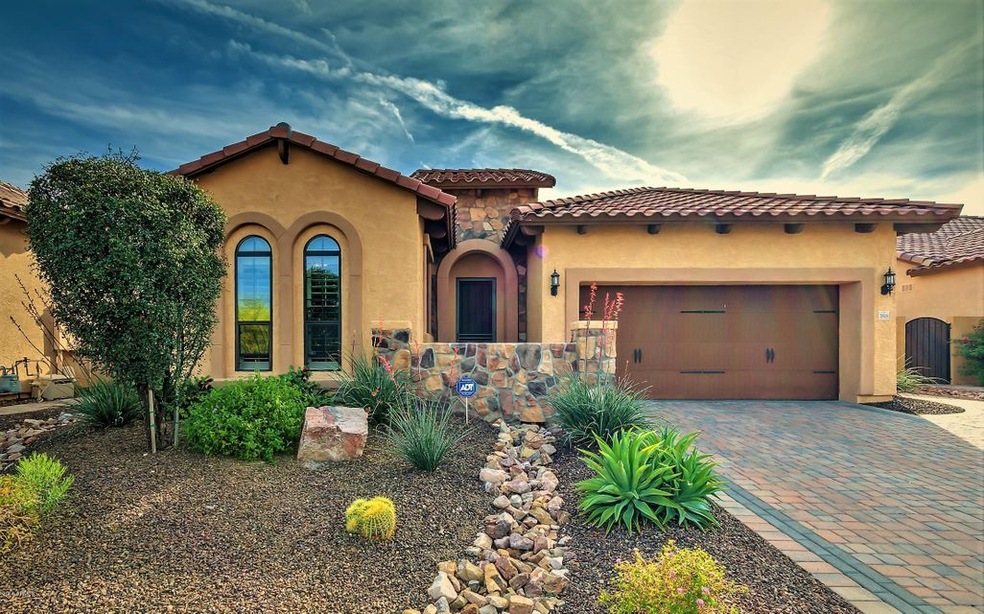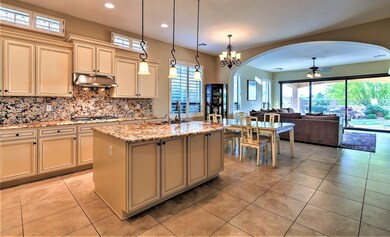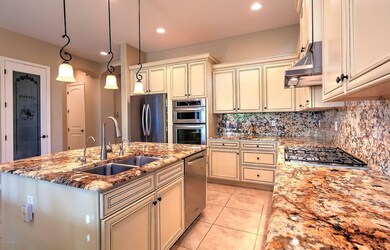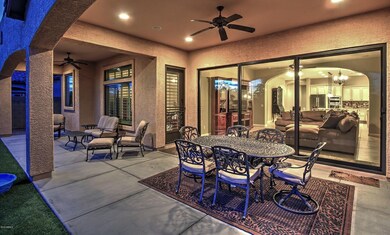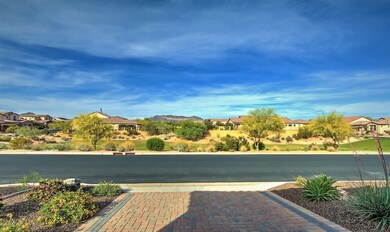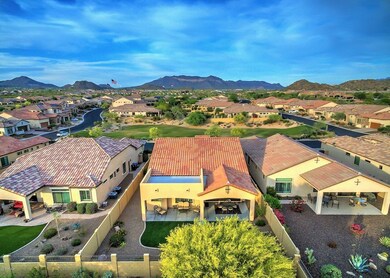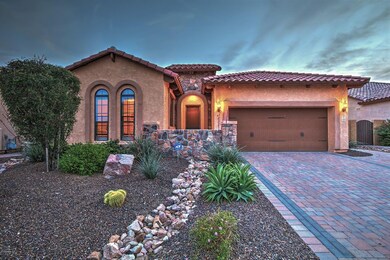
Highlights
- Fitness Center
- Transportation Service
- Two Primary Bathrooms
- Franklin at Brimhall Elementary School Rated A
- Gated Community
- 5-minute walk to Desert Foothills Park
About This Home
As of March 2023Premium location w/MOUNTAIN VIEWS, a PARK across the street & steps away from THE PREMIER HOMEOWNERS CLUB of AZ. ULTIMATE floor plan blends size & function w/4 split BR's ALL w/bathrooms for INDIVIDUAL PRIVACY. GOURMET KITCHEN, TOP GRADE GRANITE, TILE THROUGHOUT, INSULATED GARAGE, CENTRAL VAC, FULL LENGTH PATIO & EXTENSION, 3 CAR, RECIRC PUMP, WALL OF GLASS, PLANTATION SHUTTERS & SO MUCH MORE!.
Home Details
Home Type
- Single Family
Est. Annual Taxes
- $3,644
Year Built
- Built in 2012
Lot Details
- 7,228 Sq Ft Lot
- Desert faces the front and back of the property
- Wrought Iron Fence
- Block Wall Fence
- Artificial Turf
- Front and Back Yard Sprinklers
- Sprinklers on Timer
HOA Fees
- $165 Monthly HOA Fees
Parking
- 3 Car Direct Access Garage
- 2 Open Parking Spaces
- Garage ceiling height seven feet or more
- Tandem Parking
- Garage Door Opener
Home Design
- Wood Frame Construction
- Cellulose Insulation
- Tile Roof
- Stone Exterior Construction
- Stucco
Interior Spaces
- 2,321 Sq Ft Home
- 1-Story Property
- Central Vacuum
- Ceiling height of 9 feet or more
- Ceiling Fan
- Double Pane Windows
- Low Emissivity Windows
- Tinted Windows
- Solar Screens
- Tile Flooring
- Mountain Views
- Security System Owned
Kitchen
- Eat-In Kitchen
- Breakfast Bar
- Gas Cooktop
- <<builtInMicrowave>>
- Kitchen Island
- Granite Countertops
Bedrooms and Bathrooms
- 4 Bedrooms
- Two Primary Bathrooms
- Primary Bathroom is a Full Bathroom
- 3 Bathrooms
- Dual Vanity Sinks in Primary Bathroom
- Low Flow Plumbing Fixtures
- Bathtub With Separate Shower Stall
Outdoor Features
- Covered patio or porch
- Playground
Schools
- Zaharis Elementary School
- Fremont Junior High School
- Red Mountain High School
Utilities
- Refrigerated Cooling System
- Zoned Heating
- Water Filtration System
- High Speed Internet
- Cable TV Available
Additional Features
- No Interior Steps
- Property is near a bus stop
Listing and Financial Details
- Tax Lot 13
- Assessor Parcel Number 219-31-825
Community Details
Overview
- Association fees include ground maintenance
- Ccmc Association, Phone Number (480) 624-7020
- Built by BLANDFORD
- Mountain Bridge Subdivision, Residence Ii Floorplan
Amenities
- Transportation Service
- Clubhouse
- Recreation Room
Recreation
- Tennis Courts
- Community Playground
- Fitness Center
- Heated Community Pool
- Community Spa
- Bike Trail
Security
- Gated Community
Ownership History
Purchase Details
Purchase Details
Home Financials for this Owner
Home Financials are based on the most recent Mortgage that was taken out on this home.Purchase Details
Home Financials for this Owner
Home Financials are based on the most recent Mortgage that was taken out on this home.Purchase Details
Home Financials for this Owner
Home Financials are based on the most recent Mortgage that was taken out on this home.Similar Homes in Mesa, AZ
Home Values in the Area
Average Home Value in this Area
Purchase History
| Date | Type | Sale Price | Title Company |
|---|---|---|---|
| Warranty Deed | -- | -- | |
| Warranty Deed | $750,000 | Premier Title Agency | |
| Warranty Deed | $500,500 | Lawyers Title Of Arizona Inc | |
| Special Warranty Deed | $452,470 | Old Republic Title Agency |
Mortgage History
| Date | Status | Loan Amount | Loan Type |
|---|---|---|---|
| Previous Owner | $255,000 | New Conventional |
Property History
| Date | Event | Price | Change | Sq Ft Price |
|---|---|---|---|---|
| 03/16/2023 03/16/23 | Sold | $750,000 | 0.0% | $323 / Sq Ft |
| 02/13/2023 02/13/23 | For Sale | $750,000 | +49.9% | $323 / Sq Ft |
| 06/07/2018 06/07/18 | Sold | $500,500 | +0.1% | $216 / Sq Ft |
| 04/10/2018 04/10/18 | Pending | -- | -- | -- |
| 03/19/2018 03/19/18 | For Sale | $500,000 | -0.1% | $215 / Sq Ft |
| 03/11/2018 03/11/18 | Off Market | $500,500 | -- | -- |
| 03/05/2018 03/05/18 | For Sale | $500,000 | -- | $215 / Sq Ft |
Tax History Compared to Growth
Tax History
| Year | Tax Paid | Tax Assessment Tax Assessment Total Assessment is a certain percentage of the fair market value that is determined by local assessors to be the total taxable value of land and additions on the property. | Land | Improvement |
|---|---|---|---|---|
| 2025 | $4,309 | $50,012 | -- | -- |
| 2024 | $4,349 | $47,631 | -- | -- |
| 2023 | $4,349 | $56,880 | $11,370 | $45,510 |
| 2022 | $4,247 | $43,430 | $8,680 | $34,750 |
| 2021 | $4,306 | $42,070 | $8,410 | $33,660 |
| 2020 | $4,242 | $39,510 | $7,900 | $31,610 |
| 2019 | $3,924 | $37,320 | $7,460 | $29,860 |
| 2018 | $3,774 | $37,100 | $7,420 | $29,680 |
| 2017 | $3,644 | $42,270 | $8,450 | $33,820 |
| 2016 | $3,565 | $42,900 | $8,580 | $34,320 |
| 2015 | $3,330 | $40,220 | $8,040 | $32,180 |
Agents Affiliated with this Home
-
Lynnanne Phillips

Seller's Agent in 2023
Lynnanne Phillips
Keller Williams Realty Sonoran Living
(616) 291-2532
76 Total Sales
-
Patricia Kearney

Buyer's Agent in 2023
Patricia Kearney
Keller Williams Arizona Realty
(602) 399-0806
46 Total Sales
-
Joel Scheller

Seller's Agent in 2018
Joel Scheller
HomeSmart
(602) 647-9222
61 Total Sales
-
Kristi Miller

Seller Co-Listing Agent in 2018
Kristi Miller
Citiea
(480) 236-6181
31 Total Sales
-
Jason Penrose

Buyer's Agent in 2018
Jason Penrose
eXp Realty
(602) 738-9943
726 Total Sales
-
Lori Bowen

Buyer Co-Listing Agent in 2018
Lori Bowen
Realty One Group
(602) 616-0169
64 Total Sales
Map
Source: Arizona Regional Multiple Listing Service (ARMLS)
MLS Number: 5732467
APN: 219-31-825
- 1822 N Waverly
- 8733 E Jacaranda St
- 8661 E Ivy St
- 8736 E Ivy St
- 8804 E Ivy St
- 8820 E Ivy Cir
- 1644 N Lynch
- 1829 N Atwood
- 2041 N 88th St
- 2026 N Atwood
- 8359 E Ingram Cir
- 8336 E Ingram St
- 8348 E Indigo St
- 8318 E Ingram St
- 8334 E Inca St
- 1414 N Estrada
- 8544 E Kael St
- 1813 N Trowbridge
- 1847 N Red Cliff
- 2145 N 88th St
