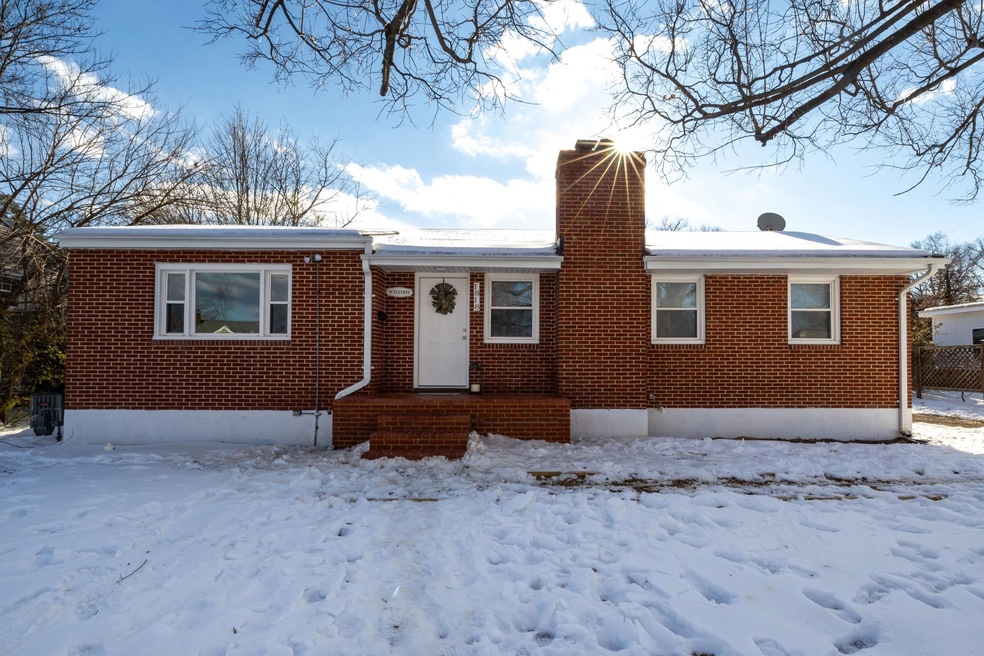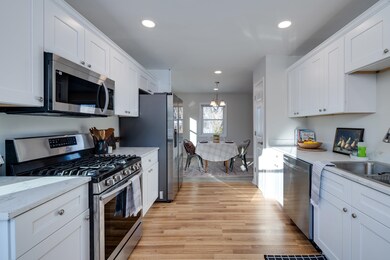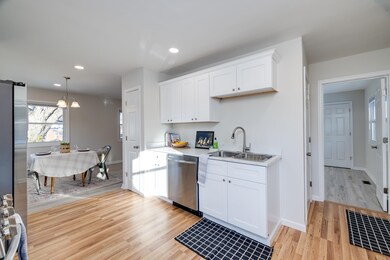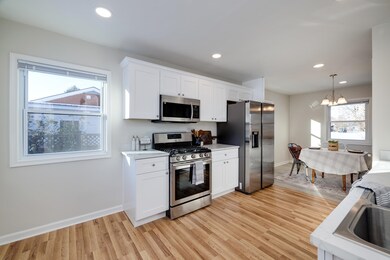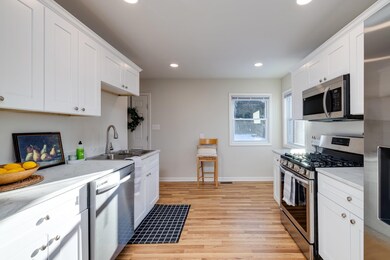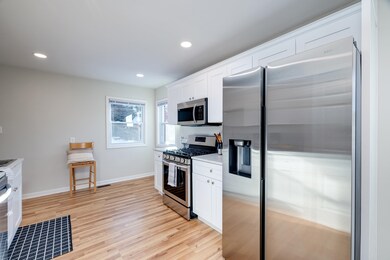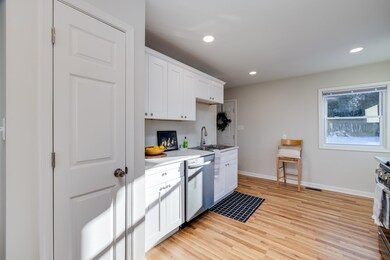
1818 S Talbott Place Waynesboro, VA 22980
Highlights
- Front Porch
- Electric Fireplace
- 1-Story Property
- Forced Air Heating and Cooling System
About This Home
As of May 2025Back on the Market due to no fault of the Sellers!!! Come to 1818 South Talbott Place, where the comforts and updates of today seamlessly meet the charm and character of a different time in Waynesboro's history! This home has been beautifully renovated throughout with new HVAC, flooring, electric fireplace, completely updated kitchen, stainless steel appliances, fresh paint throughout, along with the addition of a primary bathroom all on the first floor! The massive unfinished basement is just begging to be developed, easily adding living space AND increased value to your home. The large backyard will be perfect for everything from large get-togethers to a quiet backyard fire, and with a newly-built shed for extra storage. Conveniently located just minutes from Downtown Waynesboro, as well as nearby local shops, restaurants, grocery stores, parks, and more. Don't let this slip by, call your agent today!
Last Agent to Sell the Property
Funkhouser Real Estate Group License #0225254602 Listed on: 01/17/2025
Last Buyer's Agent
WHITLEY SIMMONS
RE/MAX ADVANTAGE-WAYNESBORO
Home Details
Home Type
- Single Family
Est. Annual Taxes
- $1,783
Year Built
- Built in 1955 | Remodeled
Lot Details
- 0.28 Acre Lot
- Property is zoned RS-7 Single-Family Reside, RS-7 Single-Family Residential-7
Home Design
- Brick Exterior Construction
- Block Foundation
- Stick Built Home
Interior Spaces
- 1-Story Property
- Electric Fireplace
- Insulated Windows
- Washer and Dryer Hookup
Kitchen
- Gas Range
- <<microwave>>
- Dishwasher
- Disposal
Bedrooms and Bathrooms
- 3 Bedrooms
- 2 Full Bathrooms
Schools
- Westwood Hills Elementary School
- Kate Collins Middle School
- Waynesboro High School
Additional Features
- Front Porch
- Forced Air Heating and Cooling System
Community Details
- Jefferson Park Subdivision
Listing and Financial Details
- Assessor Parcel Number 9758
Ownership History
Purchase Details
Home Financials for this Owner
Home Financials are based on the most recent Mortgage that was taken out on this home.Purchase Details
Home Financials for this Owner
Home Financials are based on the most recent Mortgage that was taken out on this home.Similar Homes in Waynesboro, VA
Home Values in the Area
Average Home Value in this Area
Purchase History
| Date | Type | Sale Price | Title Company |
|---|---|---|---|
| Deed | $304,000 | Chicago Title | |
| Deed | $304,000 | Chicago Title | |
| Deed | $190,000 | West View Title |
Mortgage History
| Date | Status | Loan Amount | Loan Type |
|---|---|---|---|
| Open | $20,000 | No Value Available | |
| Closed | $20,000 | No Value Available | |
| Open | $294,800 | New Conventional | |
| Closed | $294,800 | New Conventional |
Property History
| Date | Event | Price | Change | Sq Ft Price |
|---|---|---|---|---|
| 05/14/2025 05/14/25 | Sold | $304,000 | +1.7% | $240 / Sq Ft |
| 04/02/2025 04/02/25 | Pending | -- | -- | -- |
| 03/25/2025 03/25/25 | For Sale | $299,000 | 0.0% | $236 / Sq Ft |
| 03/25/2025 03/25/25 | Price Changed | $299,000 | -1.9% | $236 / Sq Ft |
| 01/27/2025 01/27/25 | Pending | -- | -- | -- |
| 01/17/2025 01/17/25 | For Sale | $304,900 | +60.5% | $240 / Sq Ft |
| 09/23/2024 09/23/24 | Sold | $190,000 | -5.0% | $150 / Sq Ft |
| 08/31/2024 08/31/24 | Pending | -- | -- | -- |
| 08/29/2024 08/29/24 | For Sale | $199,900 | -- | $158 / Sq Ft |
Tax History Compared to Growth
Tax History
| Year | Tax Paid | Tax Assessment Tax Assessment Total Assessment is a certain percentage of the fair market value that is determined by local assessors to be the total taxable value of land and additions on the property. | Land | Improvement |
|---|---|---|---|---|
| 2024 | $1,525 | $198,100 | $45,000 | $153,100 |
| 2023 | $1,525 | $198,100 | $45,000 | $153,100 |
| 2022 | $1,344 | $149,300 | $40,000 | $109,300 |
| 2021 | $1,344 | $149,300 | $40,000 | $109,300 |
| 2020 | $1,201 | $133,400 | $40,000 | $93,400 |
| 2019 | $1,201 | $133,400 | $40,000 | $93,400 |
| 2018 | $1,025 | $113,900 | $40,000 | $73,900 |
| 2017 | $991 | $113,900 | $40,000 | $73,900 |
| 2016 | $901 | $112,600 | $40,000 | $72,600 |
| 2015 | $901 | $112,600 | $40,000 | $72,600 |
| 2014 | -- | $111,900 | $40,000 | $71,900 |
| 2013 | -- | $0 | $0 | $0 |
Agents Affiliated with this Home
-
Logan Evans

Seller's Agent in 2025
Logan Evans
Funkhouser Real Estate Group
(540) 383-0555
42 Total Sales
-
W
Buyer's Agent in 2025
WHITLEY SIMMONS
RE/MAX
-
CODY PERSINGER

Seller's Agent in 2024
CODY PERSINGER
REAL BROKER LLC
(540) 292-9224
413 Total Sales
-
PERSINGER REAL E TEAM
P
Seller's Agent in 2024
PERSINGER REAL E TEAM
REAL BROKER LLC
349 Total Sales
Map
Source: Harrisonburg-Rockingham Association of REALTORS®
MLS Number: 660120
APN: 33-11-7-10
- 1625 W Main St
- 0 Hopeman Pkwy Unit 607554
- 1533 Stuart St
- 373 S Magnolia Ave
- 636 Rosser Ave
- 2149 Cortland St
- 200 Kingsport Rd
- 2308 Monroe St
- 2010 White Bridge Rd
- 411 S Poplar Ave
- 1215 W 12th St
- 576 S Magnolia Ave
- 835 Rosser Ave
- 2554 Village Dr
- 708 Woodside Ln
- 200 Overview St
- 233 Overview St
- 2421 Mount Vernon St
- 308 Overview St
- 108 King Ave
