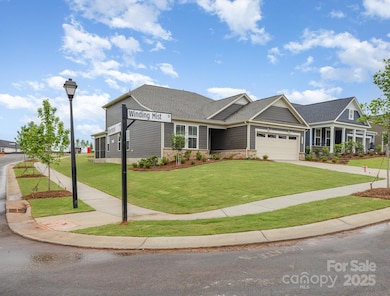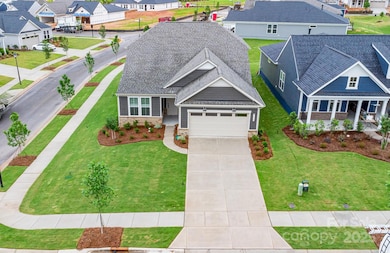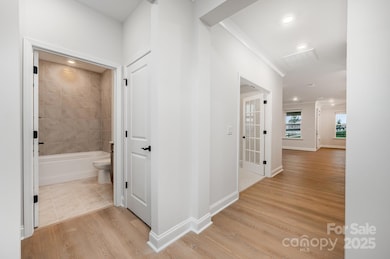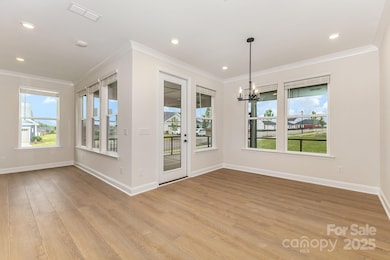
1818 Winding Mist Dr Belmont, NC 28012
Estimated payment $5,061/month
Highlights
- Fitness Center
- Senior Community
- Community Indoor Pool
- New Construction
- Clubhouse
- Corner Lot
About This Home
Skip the wait and start enjoying a brand-new home built for comfort, ease, and connection in Carolina Riverside by Del Webb. Set on a premium corner lot, this never-lived-in residence is packed with upgrades and move-in ready. Step into the sun-filled open floor plan featuring a gourmet kitchen with a gas cooktop, wall oven, deep drawers, and smart pullouts for effortless daily living. The main-level suite offers a spa-like zero-entry shower and a large walk-in closet designed for comfort. Then step outside to enjoy the Carolina weather on the extended screened porch and patio without the hassle of lawn maintenance. Storage is plentiful with a 4 ft. garage extension plus an additional bay, ideal for a golf cart. Upstairs, you’ll find even more flexible space with a loft, bedroom, and full bath. Plus, with resort-style amenities and a full-time lifestyle director, every day can feel like a vacation. High-speed internet, cable, and lawn care included. This is a home built to enjoy life.
Listing Agent
Real Broker, LLC Brokerage Email: lorelei@behomecarolina.com License #300965 Listed on: 05/30/2025
Home Details
Home Type
- Single Family
Year Built
- Built in 2025 | New Construction
Lot Details
- Corner Lot
- Lawn
- Property is zoned G-R/CD
HOA Fees
- $320 Monthly HOA Fees
Parking
- 2 Car Attached Garage
- Driveway
Home Design
- Brick Exterior Construction
- Slab Foundation
- Hardboard
Interior Spaces
- 1.5-Story Property
- Fireplace
Kitchen
- <<builtInOvenToken>>
- Gas Cooktop
- Range Hood
- <<microwave>>
- Dishwasher
Flooring
- Tile
- Vinyl
Bedrooms and Bathrooms
- 3 Full Bathrooms
Schools
- Belmont Central Elementary School
- Belmont Middle School
- South Point High School
Utilities
- Forced Air Heating and Cooling System
Listing and Financial Details
- Assessor Parcel Number 312955
Community Details
Overview
- Senior Community
- Cams Association
- Built by Pulte
- Carolina Riverside Subdivision, Mystique Floorplan
- Mandatory home owners association
Amenities
- Clubhouse
Recreation
- Indoor Game Court
- Fitness Center
- Community Indoor Pool
- Dog Park
- Trails
Map
Home Values in the Area
Average Home Value in this Area
Property History
| Date | Event | Price | Change | Sq Ft Price |
|---|---|---|---|---|
| 06/26/2025 06/26/25 | Price Changed | $725,000 | -1.9% | $266 / Sq Ft |
| 05/30/2025 05/30/25 | For Sale | $739,000 | -- | $271 / Sq Ft |
Similar Homes in Belmont, NC
Source: Canopy MLS (Canopy Realtor® Association)
MLS Number: 4263927
- 1616 Shoals Ave Unit 152
- 1619 Shoals Ave Unit 156
- 1022 Paddlers Way Unit 136
- 2658 Headwind Ct Unit 245
- 4104 Armstrong Farm Dr
- 1107 Rachel Anne Dr
- 941 Rachel Anne Dr
- 4046 Armstrong Farm Dr
- 1125 Victoria Blake Ln
- 422 Nixon Rd
- 1110 Clark Hill Dr
- 1156 McKee Farm Ln
- 1152 McKee Farm Ln
- 207 Crossing Ave
- 124 Creek Hollow Trail
- 118 Creek Hollow Trail
- 203 Nixon Rd
- 250 Nixon Rd Unit 41
- 107 Southfork Dr
- 5268 Courtyard Ln
- 2019 Southridge Dr
- 940 Rachel Anne Dr
- 1007 Bailey Kendall Way
- 1072 Victoria Blake Ln
- 1027 S Point Rd
- 1528 Cedar Tree Dr
- 2144 Laurel Walk Ln
- 3021 Greenmont Cir
- 1625 Armstrong Ford Rd Unit B
- 207 Stowe Rd
- 112 Keats Alley
- 216 Meyers Ridge Rd
- 211 Stowe Rd
- 213 Stowe Rd
- 2129 Laurel Vlg Cir
- 307 Stowe Rd
- 551 Rivermist Dr
- 309 Stowe Rd
- 313 Stowe Rd
- 561 Rivermist Dr






