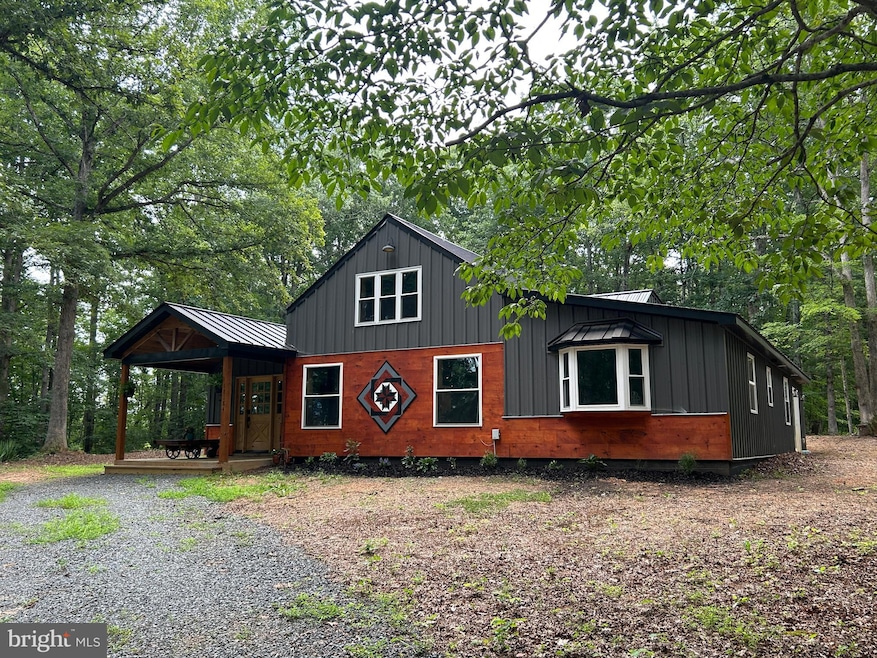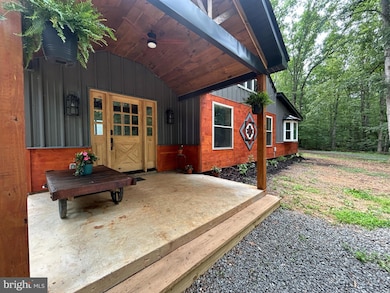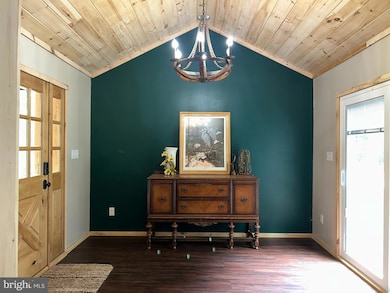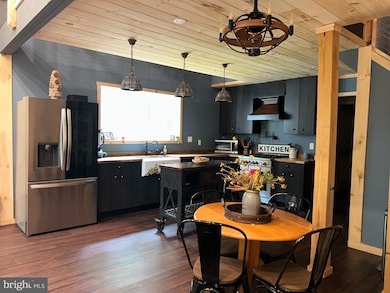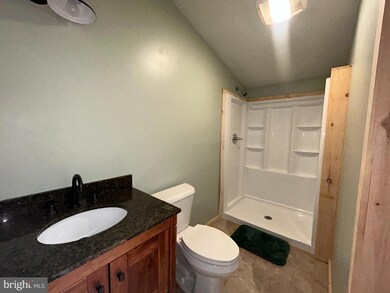
18184 Crawford Ln Gordonsville, VA 22942
Estimated payment $4,210/month
Highlights
- Popular Property
- Second Kitchen
- Open Floorplan
- Private Water Access
- View of Trees or Woods
- Private Lot
About This Home
One-of-a-Kind Custom Barndominium on 13+ Wooded Acres with Mountain Run Frontage!
Built in 2023, this stunning custom barndo offers a rare blend of rustic charm and modern craftsmanship. Designed with style and function in mind, the home features a striking metal and wood exterior, durable metal roof, cathedral and two-story ceilings, exposed steel beams, and wood-slatted accent walls that elevate its character. Step inside to a spacious foyer that opens into a light-filled great room with oversized windows and a gas fireplace adorned with decorative wood surround, mantel, and raised hearth. The open-concept kitchen includes an island, pantry, and eat-in area—perfect for everyday living and entertaining. The main-level primary suite offers comfort and convenience two story ceiling and sliding doors to outside, a double vanity, soaking tub, and room for a future walk-in shower in. A unique half bath with a petrified wood sink adds personality and warmth. Ideal for multigenerational living or guests, the home is designed with a private in-law suite featuring its own entrance, a mini kitchen and living area, two bedrooms (or one bedroom and an office), and a full bath. Upstairs, you'll find another bedroom with a private bath and a loft area overlooking the great room—ideal as a second living space, creative retreat, or reading nook. Enjoy the outdoors from the welcoming covered front porch or explore the 13+ wooded acres that stretch along the year-round waters of Mountain Run—perfect for the nature lover, adventurer, or anyone seeking a peaceful escape. Additional features include a tankless hot water heater, whole-house water filtration system, two storage buildings, and available broadband internet. This truly special property offers unique living with privacy, beauty, and room to grow. Come experience all it has to offer!
Home Details
Home Type
- Single Family
Est. Annual Taxes
- $748
Year Built
- Built in 2023
Lot Details
- 13.46 Acre Lot
- Creek or Stream
- Rural Setting
- Landscaped
- Private Lot
- Back, Front, and Side Yard
- Property is in excellent condition
Home Design
- Slab Foundation
- Wood Walls
- Metal Roof
- Wood Siding
- Metal Siding
Interior Spaces
- 2,860 Sq Ft Home
- Property has 1.5 Levels
- Open Floorplan
- Beamed Ceilings
- Wood Ceilings
- Cathedral Ceiling
- Ceiling Fan
- Skylights
- Recessed Lighting
- Fireplace Mantel
- Gas Fireplace
- Double Hung Windows
- Bay Window
- Sliding Windows
- Sliding Doors
- Six Panel Doors
- Entrance Foyer
- Family Room Overlook on Second Floor
- Living Room
- Views of Woods
- Fire and Smoke Detector
Kitchen
- Second Kitchen
- Eat-In Kitchen
- Gas Oven or Range
- Self-Cleaning Oven
- Microwave
- Extra Refrigerator or Freezer
- Dishwasher
- Kitchen Island
Flooring
- Wood
- Luxury Vinyl Plank Tile
Bedrooms and Bathrooms
- En-Suite Primary Bedroom
- En-Suite Bathroom
- Walk-In Closet
- In-Law or Guest Suite
- Soaking Tub
- Walk-in Shower
Laundry
- Laundry on main level
- Dryer
- Washer
Parking
- 10 Parking Spaces
- 10 Driveway Spaces
- Gravel Driveway
Accessible Home Design
- Halls are 36 inches wide or more
- More Than Two Accessible Exits
Outdoor Features
- Private Water Access
- Outdoor Storage
- Outbuilding
- Porch
Schools
- Gordon-Barbour Elementary School
- Prospect Heights Middle School
- Orange County High School
Utilities
- Central Air
- Heat Pump System
- Well
- Tankless Water Heater
- Bottled Gas Water Heater
- Septic Tank
Community Details
- No Home Owners Association
Listing and Financial Details
- Coming Soon on 7/23/25
- Tax Lot 110
- Assessor Parcel Number 07000000000110
Map
Home Values in the Area
Average Home Value in this Area
Tax History
| Year | Tax Paid | Tax Assessment Tax Assessment Total Assessment is a certain percentage of the fair market value that is determined by local assessors to be the total taxable value of land and additions on the property. | Land | Improvement |
|---|---|---|---|---|
| 2024 | $749 | $84,800 | $84,800 | $0 |
| 2023 | $749 | $84,800 | $84,800 | $0 |
| 2022 | $749 | $84,800 | $84,800 | $0 |
| 2021 | $654 | $90,800 | $84,800 | $6,000 |
| 2020 | $654 | $90,800 | $84,800 | $6,000 |
| 2019 | $730 | $90,800 | $84,800 | $6,000 |
| 2018 | $0 | $90,800 | $84,800 | $6,000 |
| 2017 | $730 | $90,800 | $84,800 | $6,000 |
| 2016 | $730 | $90,800 | $84,800 | $6,000 |
| 2015 | -- | $108,300 | $102,300 | $6,000 |
| 2014 | -- | $108,300 | $102,300 | $6,000 |
Property History
| Date | Event | Price | Change | Sq Ft Price |
|---|---|---|---|---|
| 04/29/2020 04/29/20 | Sold | $70,000 | -17.6% | -- |
| 11/27/2019 11/27/19 | Pending | -- | -- | -- |
| 07/08/2019 07/08/19 | For Sale | $85,000 | -- | -- |
Purchase History
| Date | Type | Sale Price | Title Company |
|---|---|---|---|
| Warranty Deed | $141,000 | Ekko Title |
Mortgage History
| Date | Status | Loan Amount | Loan Type |
|---|---|---|---|
| Open | $589,000 | VA | |
| Closed | $510,000 | New Conventional |
Similar Homes in Gordonsville, VA
Source: Bright MLS
MLS Number: VAOR2010236
APN: 070-00-00-00-0011-0
- 16150 Madison Run Rd
- 16457 Mountain Track Rd
- 14560 Madison Run Rd
- Mallorys Ford Rd Lot Unit WP001
- Lot 0012 Hope Ln
- 13427 Hilltop Farm Rd
- 396 Fox Ln
- 18220 Gregory Dr
- 15145 Oakshade Ct
- 14201 Hicks Ln
- 0 R W Off Justice Ln Unit VAOR2009074
- 2876 Doctors Rd
- 2604 Doctors Rd
- 2600 Doctors Rd
- 18143 Monrovia Rd
- 14315 Willis Ct Unit 15
- 14315 Willis Ct
- 14314 Willis Ct
- 14317 James Madison Hwy
- 1026 Hanback Rd
- 321 Union Ave
- 111 Berry St Unit 11
- 19495 Briar Patch Dr
- 10166 Glebe Rd Unit 1
- 10166 Glebe Rd
- 9584 Mt Sharon Rd
- 19958 Bella Vista Dr
- 10353 Zachary Taylor Hwy
- 301 Lyde Ave
- 6514 Louisa Rd
- 100 Stonegate Terrace
- 915 Campbell Rd
- 96 Oland St
- 11 Club Dr
- 204 Shady Grove Rd
- 152 Shady Grove Rd
- 61 Shady Grove Cir
- 864 Ridgemont Dr
- 100 Terrace Greene Cir
- 59 Fawn Ct
