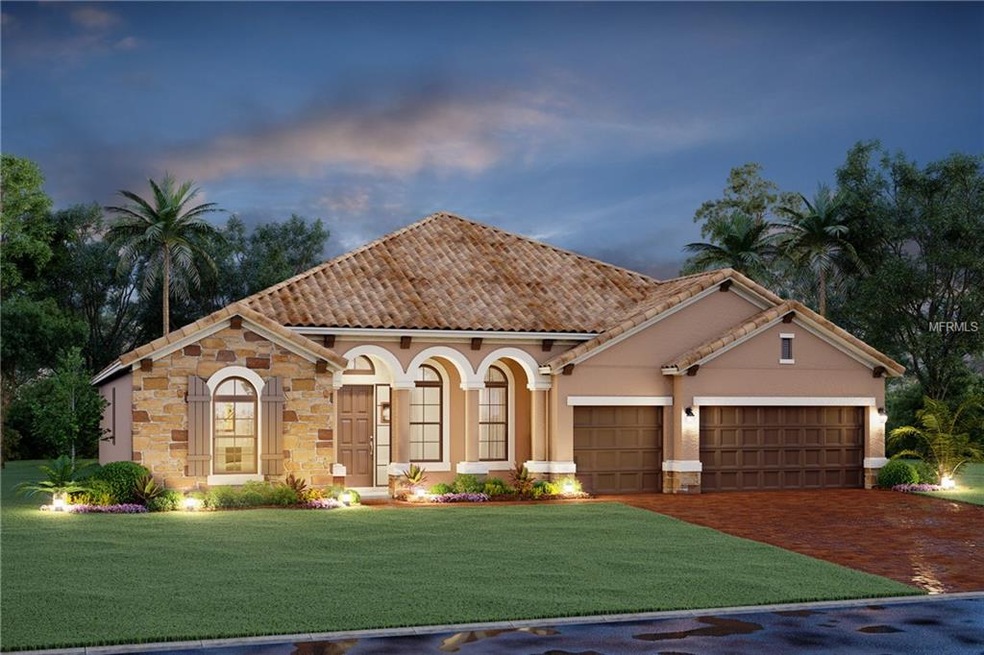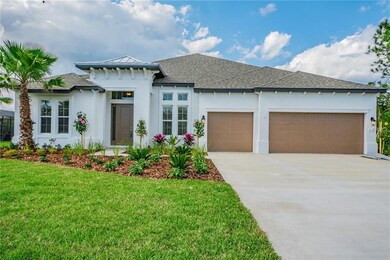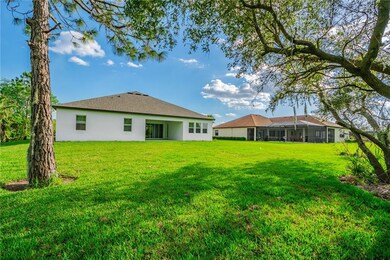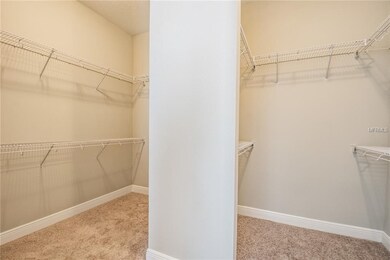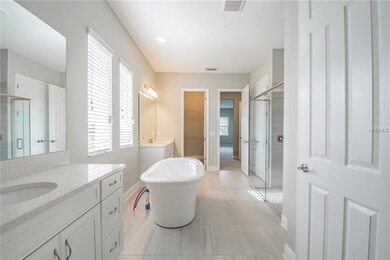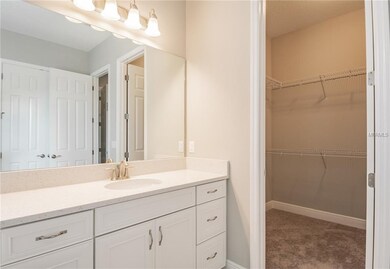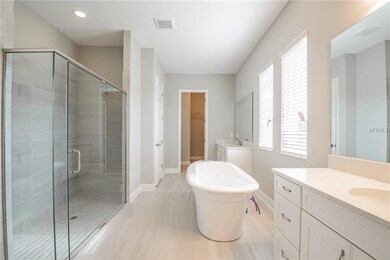
1819 151st Terrace E Parrish, FL 34219
Highlights
- 95 Feet of Waterfront
- Boat Ramp
- Home fronts a pond
- Annie Lucy Williams Elementary School Rated A-
- Under Construction
- View of Trees or Woods
About This Home
As of May 2025Under Construction: The Interlude is a very spacious home. As you enter the foyer, the living room sits separate to the left. The dining room is located to the right and in front of you is a large, open family room and kitchen. The gourmet kitchen features beautiful, glazed cabinetry, stainless steel appliances, an island with double sinks and additional space for eating. Included in the kitchen area is a cozy, café eating area which is perfect for casual family dining. Sliding glass ;doors are on the back wall of the home leading out to a large over sized outdoor living space. The Master Suite is located at the rear of the home with spacious walk-in closets separated into two sections. The luxurious master bath comes with dual vanities, a garden tub, and walk-in shower. There is also a laundry room that is conveniently accessible from the garage. At the rear of the home also sits two more bedrooms and guest bath. This home truly offers the ideal plan and amount of space to suit your families needs. This home is nesting on a cul-de-sac street and has a great view in the rear that you will enjoy for many years! Call today to setup a tour! PHOTO OF THE FRONT IS JUST A RENDERING AND IS NOT AN EXACT REPLICA OF THE ACTUAL HOME. *Pictures shown are a representation of the home and plan and NOT actual photos*
Last Agent to Sell the Property
FLORIWEST REALTY GROUP, LLC License #3241857 Listed on: 03/12/2019
Home Details
Home Type
- Single Family
Est. Annual Taxes
- $700
Year Built
- Built in 2019 | Under Construction
Lot Details
- 0.52 Acre Lot
- Home fronts a pond
- 95 Feet of Waterfront
- East Facing Home
- Irrigation
- Property is zoned PDR
HOA Fees
- $85 Monthly HOA Fees
Parking
- 3 Car Attached Garage
- Garage Door Opener
- Driveway
- Open Parking
Property Views
- Pond
- Woods
Home Design
- Slab Foundation
- Shingle Roof
- Block Exterior
- Stucco
Interior Spaces
- 3,033 Sq Ft Home
- 1-Story Property
- Open Floorplan
- Tray Ceiling
- Sliding Doors
- Family Room Off Kitchen
- Separate Formal Living Room
- Formal Dining Room
- Inside Utility
- Laundry Room
Kitchen
- Eat-In Kitchen
- <<builtInOvenToken>>
- Cooktop<<rangeHoodToken>>
- <<microwave>>
- Dishwasher
- Solid Surface Countertops
- Disposal
Flooring
- Carpet
- Tile
Bedrooms and Bathrooms
- 4 Bedrooms
- Split Bedroom Floorplan
- Walk-In Closet
- 3 Full Bathrooms
Home Security
- Hurricane or Storm Shutters
- Fire and Smoke Detector
- In Wall Pest System
Outdoor Features
- Access To Pond
- Enclosed patio or porch
Utilities
- Central Heating and Cooling System
- Thermostat
- Underground Utilities
- Electric Water Heater
- High Speed Internet
- Phone Available
- Cable TV Available
Listing and Financial Details
- Home warranty included in the sale of the property
- Down Payment Assistance Available
- Visit Down Payment Resource Website
- Tax Lot 5034
- Assessor Parcel Number 497741709
Community Details
Overview
- Pinnacle Management Association, Phone Number (941) 444-7090
- Built by M/I Homes of Sarasota
- Twin Rivers Ph V Subdivision, Interlude Floorplan
- Twin Rivers Community
Recreation
- Boat Ramp
Ownership History
Purchase Details
Home Financials for this Owner
Home Financials are based on the most recent Mortgage that was taken out on this home.Purchase Details
Home Financials for this Owner
Home Financials are based on the most recent Mortgage that was taken out on this home.Similar Homes in Parrish, FL
Home Values in the Area
Average Home Value in this Area
Purchase History
| Date | Type | Sale Price | Title Company |
|---|---|---|---|
| Warranty Deed | $850,000 | Florida Title | |
| Warranty Deed | $465,000 | M/I Title Agency Ltd Lc |
Mortgage History
| Date | Status | Loan Amount | Loan Type |
|---|---|---|---|
| Open | $680,000 | New Conventional | |
| Previous Owner | $346,000 | New Conventional |
Property History
| Date | Event | Price | Change | Sq Ft Price |
|---|---|---|---|---|
| 05/27/2025 05/27/25 | Sold | $850,000 | -5.5% | $283 / Sq Ft |
| 04/26/2025 04/26/25 | Pending | -- | -- | -- |
| 04/19/2025 04/19/25 | For Sale | $899,000 | +93.3% | $299 / Sq Ft |
| 07/31/2019 07/31/19 | Sold | $465,000 | -1.1% | $153 / Sq Ft |
| 05/25/2019 05/25/19 | Pending | -- | -- | -- |
| 03/12/2019 03/12/19 | Price Changed | $469,990 | -4.2% | $155 / Sq Ft |
| 03/12/2019 03/12/19 | For Sale | $490,537 | -- | $162 / Sq Ft |
Tax History Compared to Growth
Tax History
| Year | Tax Paid | Tax Assessment Tax Assessment Total Assessment is a certain percentage of the fair market value that is determined by local assessors to be the total taxable value of land and additions on the property. | Land | Improvement |
|---|---|---|---|---|
| 2024 | $5,726 | $446,271 | -- | -- |
| 2023 | $5,726 | $433,273 | $0 | $0 |
| 2022 | $5,596 | $420,653 | $0 | $0 |
| 2021 | $5,372 | $408,401 | $0 | $0 |
| 2020 | $5,490 | $402,762 | $70,000 | $332,762 |
| 2019 | $1,222 | $70,000 | $70,000 | $0 |
Agents Affiliated with this Home
-
Kim Raffaele
K
Seller's Agent in 2025
Kim Raffaele
ROBERT SLACK LLC
(813) 932-4700
1 in this area
79 Total Sales
-
Olivia Marciniak

Buyer's Agent in 2025
Olivia Marciniak
Michael Saunders
(941) 400-1623
1 in this area
16 Total Sales
-
Michael Stephens

Seller's Agent in 2019
Michael Stephens
FLORIWEST REALTY GROUP, LLC
(407) 436-6109
13 in this area
59 Total Sales
-
Jim Heffner
J
Buyer's Agent in 2019
Jim Heffner
CHARLES RUTENBERG REALTY INC
(941) 567-4004
2 in this area
3 Total Sales
Map
Source: Stellar MLS
MLS Number: R4901575
APN: 4977-4170-9
- 1825 Twin Rivers Trail
- 1925 146th Terrace E
- 1904 146th Terrace E
- 14616 20th St E
- 15415 Mulholland Rd
- 14514 20th St E
- 14914 15th St E
- 8634 Mercator Ct
- 14314 17th Ct E
- 8232 Reefbay Cove
- 15420 27th Ct E
- 14265 17th Ct E
- 15923 29th St E
- 15451 27th Ct E
- 1285 & 1289 Hagle Park Rd
- 2707 162nd Ave E
- 3310 Twin Rivers Trail
- 977 145th Street Cir NE
- 1111 143rd St NE
- 16307 29th Ct E
