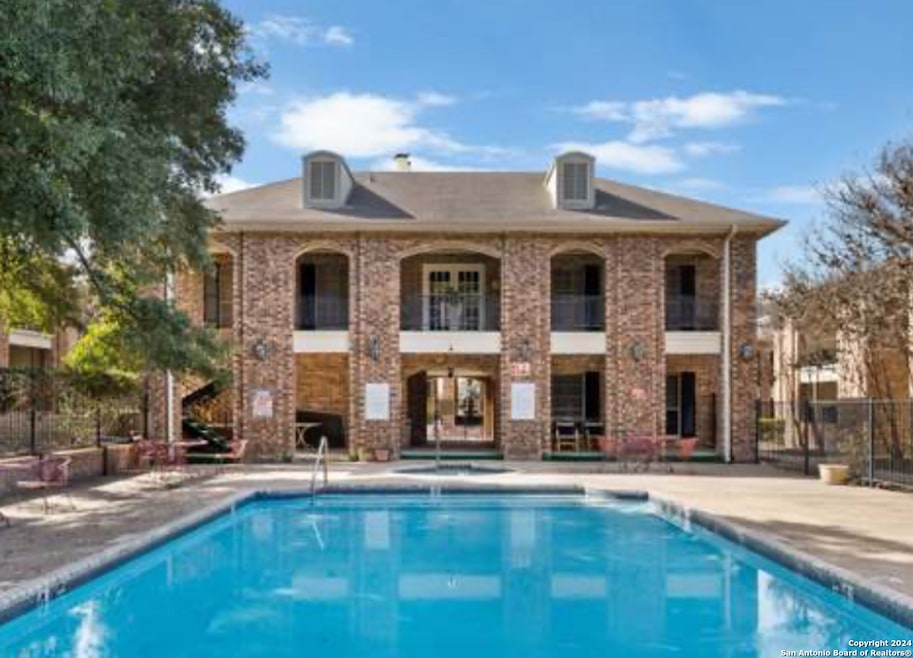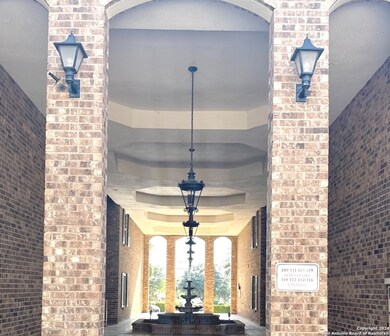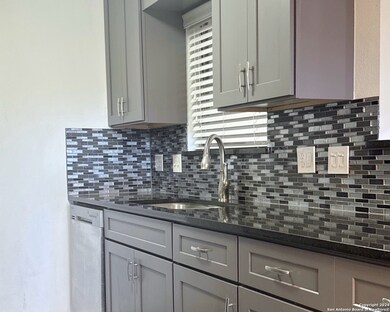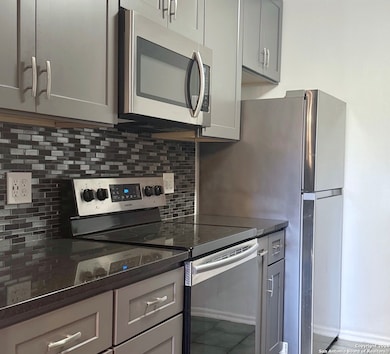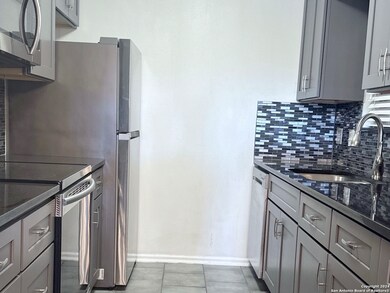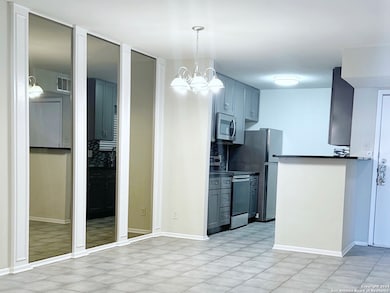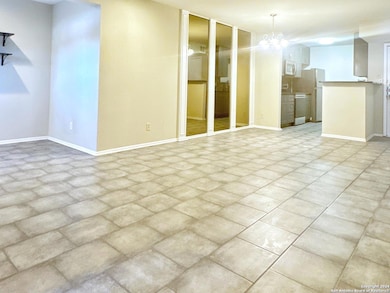1819 Babcock Rd Unit 109 San Antonio, TX 78229
Oak Hills NeighborhoodHighlights
- All Bedrooms Downstairs
- Deck
- Covered patio or porch
- Mature Trees
- Solid Surface Countertops
- Laundry Room
About This Home
This charming beautiful condominium 2 bedroom 1 bath on the first floor is situated in the heart of the Medical Center overlooking Oak Hills Golf Course Park. INCLUDES WATER, INTERNET AND WASTE PICKUP. ALSO OFFERING SHORT TERM LEASES. TERM ARE VERY NEGOTIABLE. Open floor plan dining / living area. Kitchen has plenty of cabinets spaces, stainless appliances with granite countertop. The condo offers assigned covered and uncovered parkings, covered patio with a privacy fence, swimming pools and a centralized laundry facility. . Conveniently close to two major highways 410 and I-10, makes it easy going and coming from any direction of San Antonio and surrounded by many restaurants and shopping centers.
Listing Agent
Kieu Huynh
Real Broker, LLC Listed on: 10/17/2024
Home Details
Home Type
- Single Family
Est. Annual Taxes
- $2,693
Year Built
- Built in 1972
Lot Details
- Fenced
- Mature Trees
Home Design
- Brick Exterior Construction
- Slab Foundation
- Composition Roof
- Roof Vent Fans
Interior Spaces
- 835 Sq Ft Home
- 2-Story Property
- Ceiling Fan
- Chandelier
- Window Treatments
- Ceramic Tile Flooring
- Fire and Smoke Detector
- Laundry Room
Kitchen
- <<selfCleaningOvenToken>>
- Stove
- Cooktop<<rangeHoodToken>>
- <<microwave>>
- Dishwasher
- Solid Surface Countertops
- Disposal
Bedrooms and Bathrooms
- 2 Bedrooms
- All Bedrooms Down
- 1 Full Bathroom
Accessible Home Design
- Doors are 32 inches wide or more
- No Carpet
Outdoor Features
- Deck
- Covered patio or porch
- Outdoor Storage
Schools
- Mead Elementary School
- Rudder Middle School
- Marshall High School
Utilities
- Central Heating and Cooling System
- Heating System Uses Natural Gas
Listing and Financial Details
- Assessor Parcel Number 116191001090
- Seller Concessions Not Offered
Map
Source: San Antonio Board of REALTORS®
MLS Number: 1817087
APN: 11619-100-1090
- 1819 Babcock Rd Unit 506-E
- 1819 Babcock Rd Unit 116A
- 1819 Babcock Rd Unit 706
- 1819 Babcock Rd Unit 112A
- 4426 Newcome Dr
- 4542 Lyceum Dr
- 6718 Callaghan Rd Unit 313
- 6718 Callaghan Rd Unit 315
- 6718 Callaghan Rd Unit 205
- 4627 Lyceum Dr
- 7322 Oak Manor Dr Unit 19
- 4719 Allegheny Dr
- 7207 Ashton Place
- 7342 Oak Manor Dr Unit 4209
- 7342 Oak Manor Dr Unit 1304
- 7342 Oak Manor Dr Unit 4107
- 7342 Oak Manor Dr Unit 4207
- 7342 Oak Manor Dr Unit 4307
- 7342 Oak Manor Dr Unit 3201
- 7342 Oak Manor Dr Unit 1204
- 1819 Babcock Rd Unit 411
- 1819 Babcock Rd
- 1847 Babcock Rd
- 1751 Babcock Rd
- 4542 Lyceum Dr
- 6718 Callaghan Rd Unit 103
- 4614 Allegheny Dr
- 4619 Cambray Dr
- 7322 Oak Manor Dr Unit 54
- 7342 Oak Manor Dr Unit 1102
- 7342 Oak Manor Dr Unit 4210
- 7342 Oak Manor Dr Unit 3307
- 1543 Babcock Rd
- 6611 Southpoint St Unit 117-A
- 6606 Southpoint St Unit 2
- 6606 Southpoint St Unit 1
- 4818 Cambray Dr
- 4819 Betty Lou Dr
- 4827 Betty Lou Dr
- 7714 Louis Pasteur Dr
