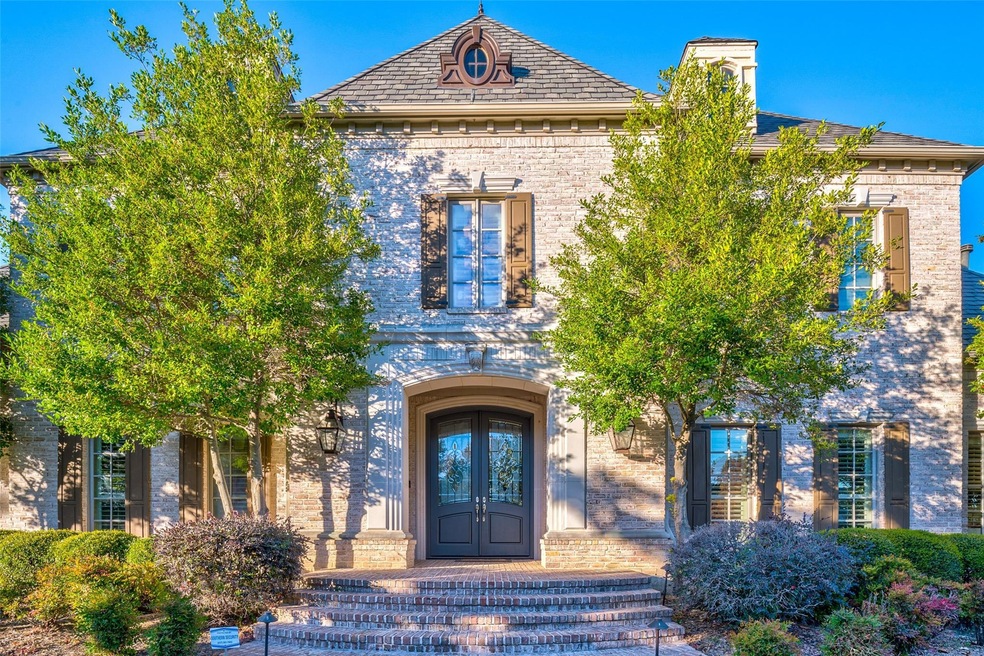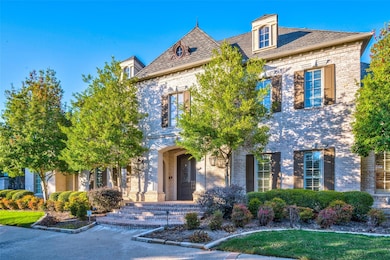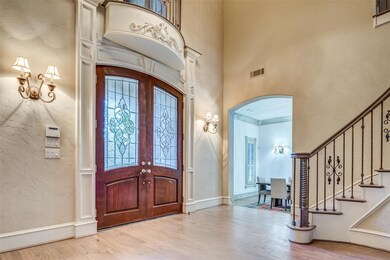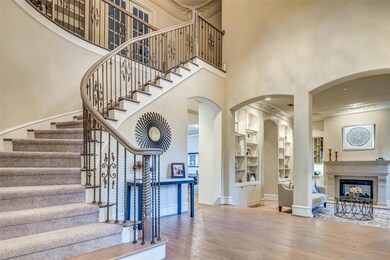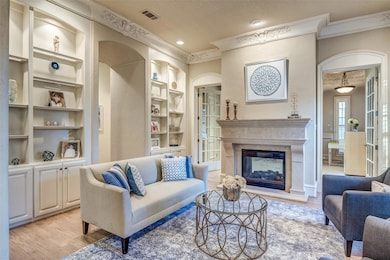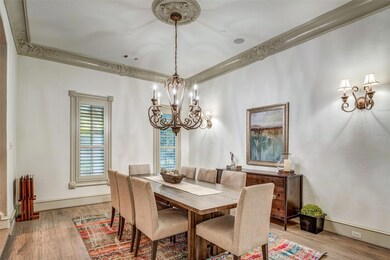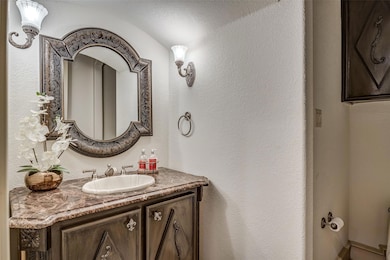1819 Broken Bend Dr Westlake, TX 76262
Highlights
- In Ground Pool
- Built-In Refrigerator
- Adjacent to Greenbelt
- Walnut Grove Elementary School Rated A+
- Dual Staircase
- Vaulted Ceiling
About This Home
Picturesque furnished custom Simmons estate in gated Glenwyck Farms.Magnificently situated on a premium greenbelt lot of just under an acre that backs to Westlake’s Cross Timbers Ridge Conservation Area. Entire home was recently updated with attention to detail.Fabulous floorplan includes a much desired master and guest bedroom down, upstairs 3 ensuite bedrooms w private built in study areas, gameroom and media room. Chef's kitchen with top of the line appliances, soaring ceilings, formal living room and dining room, private office or study, exercise room. Backyard oasis with grill and fireplace, Claffey swimming pool. Glenwyck Farms have the choice of two top ranking schools Carroll ISD or Westlake Academy.
Listing Agent
RE/MAX DFW Associates Brokerage Phone: 214-636-6378 License #0566167 Listed on: 10/07/2023

Home Details
Home Type
- Single Family
Est. Annual Taxes
- $39,138
Year Built
- Built in 2002
Lot Details
- 0.89 Acre Lot
- Adjacent to Greenbelt
- Wrought Iron Fence
- Wood Fence
- Landscaped
- Interior Lot
- Sprinkler System
- Many Trees
- Large Grassy Backyard
Parking
- 4 Car Attached Garage
- Side Facing Garage
- Garage Door Opener
Home Design
- Brick Exterior Construction
- Stone Siding
Interior Spaces
- 6,683 Sq Ft Home
- 2-Story Property
- Furnished
- Dual Staircase
- Vaulted Ceiling
- Ceiling Fan
- Decorative Lighting
- 3 Fireplaces
- Heatilator
- See Through Fireplace
- Gas Log Fireplace
- Fireplace Features Masonry
- <<energyStarQualifiedWindowsToken>>
- Attic Fan
Kitchen
- <<doubleOvenToken>>
- Electric Oven
- Gas Cooktop
- Warming Drawer
- <<microwave>>
- Built-In Refrigerator
- Dishwasher
- Wine Cooler
- Disposal
Flooring
- Wood
- Carpet
Bedrooms and Bathrooms
- 5 Bedrooms
Home Security
- Home Security System
- Smart Home
- Carbon Monoxide Detectors
- Fire and Smoke Detector
- Fire Sprinkler System
Eco-Friendly Details
- Energy-Efficient Appliances
- Energy-Efficient Insulation
- Energy-Efficient Doors
- Energy-Efficient Thermostat
Pool
- In Ground Pool
- Spa
- Gunite Pool
Outdoor Features
- Covered patio or porch
- Storm Cellar or Shelter
- Rain Gutters
Schools
- Walnut Grove Elementary School
- Carroll Middle School
- Durham Middle School
- Carroll High School
Utilities
- Central Heating and Cooling System
- Heating System Uses Natural Gas
- Gas Water Heater
- High Speed Internet
Listing and Financial Details
- Residential Lease
- Security Deposit $22,000
- Tenant pays for all utilities, insurance, water
- $80 Application Fee
- Legal Lot and Block 11 / B
- Assessor Parcel Number 07662602
Community Details
Overview
- Glenwyck Farms Add Subdivision
Pet Policy
- Pet Deposit $1,000
- Non Refundable Pet Fee
- Breed Restrictions
Map
Source: North Texas Real Estate Information Systems (NTREIS)
MLS Number: 20449250
APN: 07662602
- 1817 Broken Bend Dr
- 1518 Winsbury Way
- 1802 Shady Grove Ct
- 2112 Ainsley Ct
- TBD Whitwood Cove
- 1498 Forest Knoll Dr
- 1490 Forest Knoll Dr
- 2020 Whitwood Cove
- 2024 Whitwood Cove
- 2119 Ascension Trail
- 1855 Broken Bend Dr
- 1802 Scenic Cir
- 1806 Scenic Cir
- 2001 Cordoba Cove
- 1567 Dove Rd
- 76 Cortes Dr
- 6 Comillas Dr
- 1708 Oak Glen Ln
- 8 Cardona Dr
- 9 Catalonia
- 1567 Dove Rd
- 69 Cortes Dr
- 6 Comillas Dr
- 8 Comillas Dr
- 28 Comillas Dr
- 2218 Castilian Path
- 22 Jamie Ct
- 1661 Tuscan Ridge Cir
- 3 Glen Eagles Ct
- 123 Claire Dr
- 137 Claire Dr
- 90 Trophy Club Dr
- 1425 N Peytonville Ave
- 18 Greenleaf Dr
- 510 Fox Glen
- 19 Wyck Hill Ln
- 607 Indian Creek Dr
- 108 Summit Cove
- 220 Sweet St
- 1038 Trophy Club Dr
