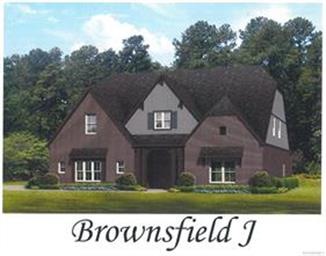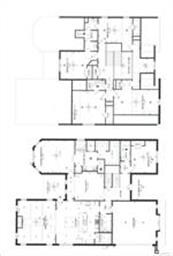
182 Boykin Lakes Loop Pike Road, AL 36064
Highlights
- Under Construction
- Outdoor Pool
- Covered patio or porch
- Pike Road Intermediate School Rated 9+
- Wood Flooring
- 2 Car Attached Garage
About This Home
As of June 2024The 'Brownsfield' floor plan brings city and rustic styles together in this two story five bedroom, four bath layout. The covered entryway leads into the foyer which opens into the flex room at the center of the house that features an industrial yet chic brick accent wall. The large gourmet kitchen is comprised of a large center island and sink, elegant granite countertops, plenty of cabinet and counter space, top of the line stainless steel appliances and a huge pantry. The kitchen is open to a spacious breakfast area and airy great room that can easily fit a table for a large family. The stunning vaulted great room is a huge living area with a beautiful fireplace as the focus. The laundry room located near the kitchen contains enough space for your washer and dryer along with storage and connects to a hall or possible mud room that opens into the garage. The luxurious master suite is also located on the first floor, complete with master bath with gorgeous double vanity and separate shower and soaking tub. The master bath then opens up into a large walk in closet with ample space for clothing and other storage. A second large bedroom and full bathroom complete the first floor. The second story contains three more large bedrooms, all with walk in closets. As you reach the top of the stairs, the second story foyer flows into a spacious loft area and great bonus room that is perfect space for family time. The Brownsfield tailors a large private space for each family member along with plenty of storage areas and substantial and open family areas that make this plan perfect for large families and their guests.
Last Agent to Sell the Property
Porch Light Real Estate, LLC. License #0052579 Listed on: 09/14/2017
Home Details
Home Type
- Single Family
Est. Annual Taxes
- $3,947
Year Built
- Built in 2017 | Under Construction
Lot Details
- 0.35 Acre Lot
- Lot Dimensions are 70x135x131x153
HOA Fees
- $38 Monthly HOA Fees
Parking
- 2 Car Attached Garage
Home Design
- Brick Exterior Construction
- Slab Foundation
- Vinyl Trim
Interior Spaces
- 4,295 Sq Ft Home
- 2-Story Property
- Ceiling height of 9 feet or more
- Ceiling Fan
- Double Pane Windows
- Insulated Doors
- Pull Down Stairs to Attic
- Fire and Smoke Detector
- Washer and Dryer Hookup
Kitchen
- Gas Cooktop
- <<microwave>>
- Dishwasher
- Disposal
Flooring
- Wood
- Wall to Wall Carpet
- Tile
Bedrooms and Bathrooms
- 5 Bedrooms
- Walk-In Closet
- 4 Full Bathrooms
- Double Vanity
- Garden Bath
- Separate Shower
Outdoor Features
- Outdoor Pool
- Covered patio or porch
Schools
- Pike Road Elementary And Middle School
- Park Crossing High School
Utilities
- Central Heating and Cooling System
- Programmable Thermostat
- Gas Water Heater
- Community Sewer or Septic
- High Speed Internet
- Cable TV Available
Community Details
Overview
- Built by Stone Martin Builders
- Brownsfield J
Recreation
- Community Pool
Ownership History
Purchase Details
Home Financials for this Owner
Home Financials are based on the most recent Mortgage that was taken out on this home.Purchase Details
Home Financials for this Owner
Home Financials are based on the most recent Mortgage that was taken out on this home.Purchase Details
Home Financials for this Owner
Home Financials are based on the most recent Mortgage that was taken out on this home.Similar Homes in Pike Road, AL
Home Values in the Area
Average Home Value in this Area
Purchase History
| Date | Type | Sale Price | Title Company |
|---|---|---|---|
| Warranty Deed | $512,000 | None Listed On Document | |
| Warranty Deed | $393,651 | None Available | |
| Warranty Deed | $49,000 | None Available |
Mortgage History
| Date | Status | Loan Amount | Loan Type |
|---|---|---|---|
| Previous Owner | $373,969 | New Conventional | |
| Previous Owner | $295,400 | New Conventional |
Property History
| Date | Event | Price | Change | Sq Ft Price |
|---|---|---|---|---|
| 06/28/2024 06/28/24 | Sold | $512,000 | -2.5% | $116 / Sq Ft |
| 06/24/2024 06/24/24 | Pending | -- | -- | -- |
| 05/10/2024 05/10/24 | For Sale | $525,000 | +33.4% | $119 / Sq Ft |
| 11/30/2017 11/30/17 | Sold | $393,651 | 0.0% | $92 / Sq Ft |
| 09/14/2017 09/14/17 | Pending | -- | -- | -- |
| 09/14/2017 09/14/17 | For Sale | $393,650 | -- | $92 / Sq Ft |
Tax History Compared to Growth
Tax History
| Year | Tax Paid | Tax Assessment Tax Assessment Total Assessment is a certain percentage of the fair market value that is determined by local assessors to be the total taxable value of land and additions on the property. | Land | Improvement |
|---|---|---|---|---|
| 2024 | $3,947 | $57,800 | $5,500 | $52,300 |
| 2023 | $3,947 | $53,620 | $5,500 | $48,120 |
| 2022 | $2,227 | $45,360 | $5,500 | $39,860 |
| 2021 | $2,108 | $42,980 | $0 | $0 |
Agents Affiliated with this Home
-
Dustin Ledbetter

Seller's Agent in 2024
Dustin Ledbetter
DL Realty
(334) 612-1720
413 Total Sales
-
Jeff Dickey

Buyer's Agent in 2024
Jeff Dickey
New Waters Realty LLC
(334) 799-6263
224 Total Sales
-
Shana Rodie

Seller's Agent in 2017
Shana Rodie
Porch Light Real Estate, LLC.
(334) 799-7019
275 Total Sales
-
Jeffrey Falletta
J
Buyer's Agent in 2017
Jeffrey Falletta
J. Webb Realty
(205) 541-7286
30 Total Sales
Map
Source: Montgomery Area Association of REALTORS®
MLS Number: 421049
APN: 08-08-34-0-007-009.000
- 393 Quail Run
- 43 Lake Park Dr
- 120 Boykin Lakes Blvd
- 454 Sage Brook
- 45 Boykin Lakes Loop
- 39 Boykin Lakes Loop
- 58 Boykin Lakes Blvd
- 413 Quail Run
- 392 Quail Run
- 46 Blackberry Blvd
- 516 Pointer Place
- 145 Blackberry Blvd
- 244 Setter Trail
- 29 Blackberry Blvd
- 67 Everly Ave
- 211 Loyal Rd
- 6 Blackberry Blvd
- 12 Blackberry Blvd
- 066 Ivy Ave
- 68 Ivy Ave

