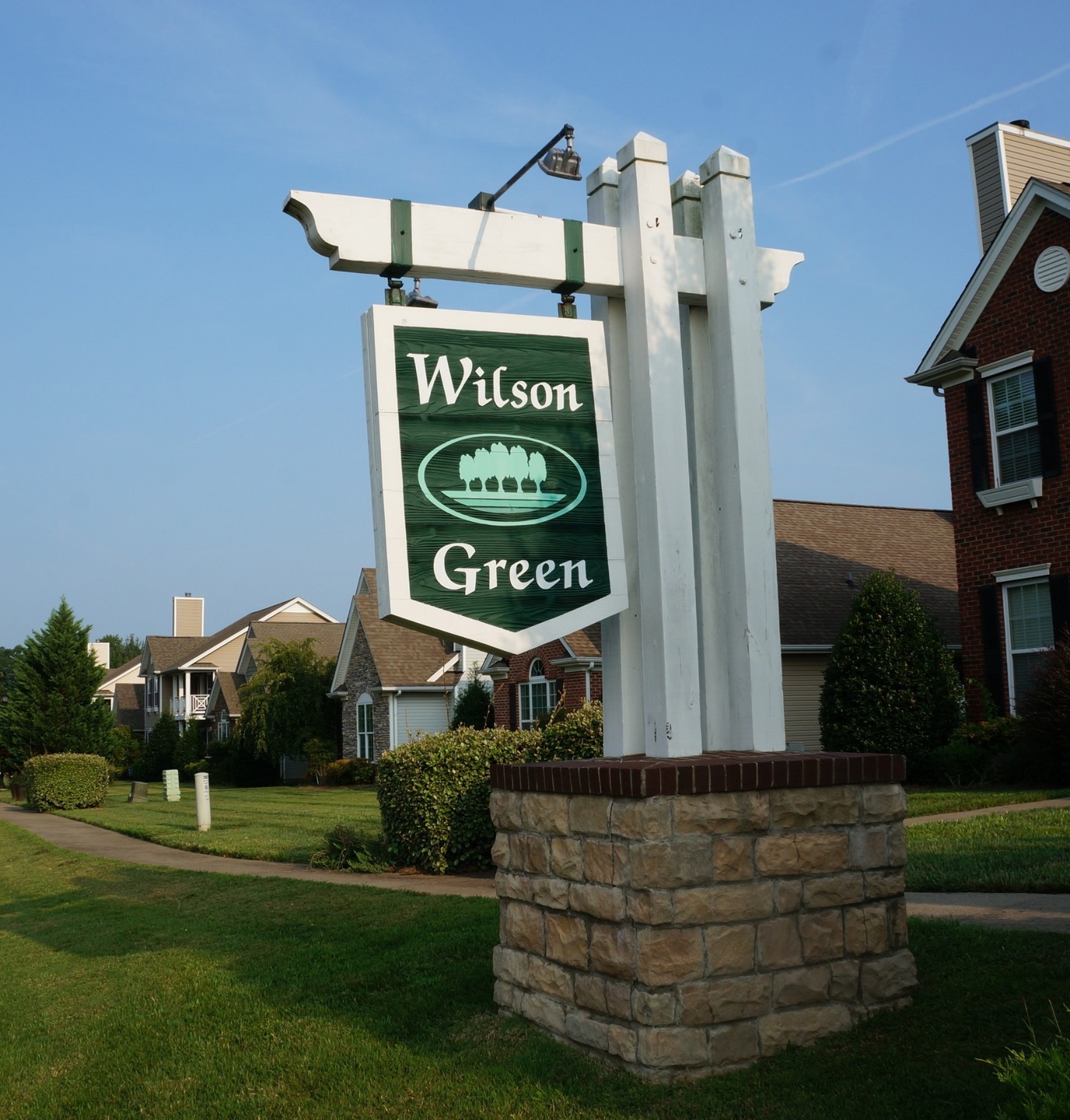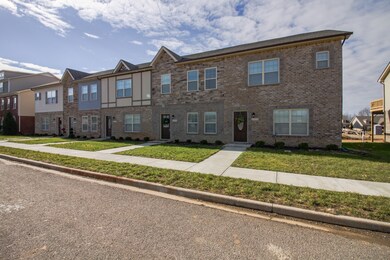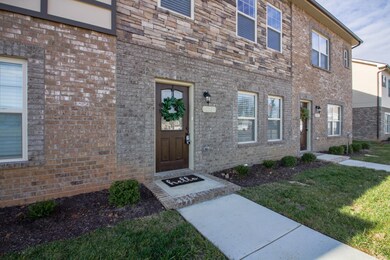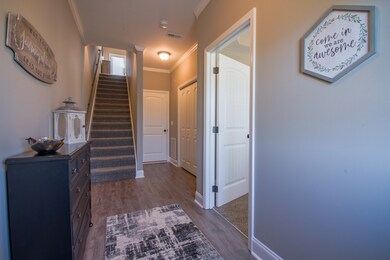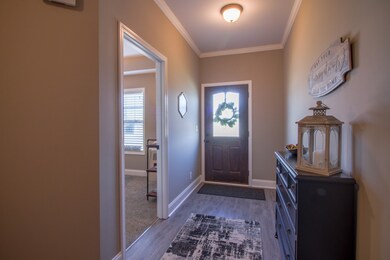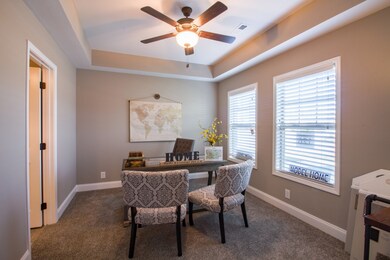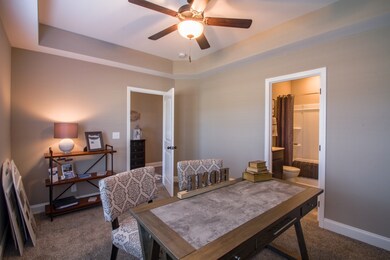
182 Dundee Dr Clarksville, TN 37043
Highlights
- In Ground Pool
- Deck
- 2 Car Attached Garage
- Sango Elementary School Rated A-
- Traditional Architecture
- Walk-In Closet
About This Home
As of October 2024New Quality Built Townhomes, 2 Bedrooms, 2 Full Baths, LVT Flooring in the Entry Foyer-Great Room and Kitchen, Granite Countertops, Double Door Pantry, SS Appliances to include Refrigerator, 5ft Shower in Upstairs Bath with Shower Door, Volume Ceilings, Blinds on all the Windows, Large Deck with Privacy, 2-Car Rear Load Garage, Community Pool-Clubhouse w/Exercise Room, Picnic Pavillion and Playground. Super Nice!
Last Agent to Sell the Property
Coldwell Banker Conroy, Marable & Holleman Brokerage Phone: 9319209247 License #254562 Listed on: 04/21/2020

Last Buyer's Agent
Coldwell Banker Conroy, Marable & Holleman Brokerage Phone: 9319209247 License #254562 Listed on: 04/21/2020

Property Details
Home Type
- Multi-Family
Est. Annual Taxes
- $1,643
Year Built
- Built in 2020
HOA Fees
- $122 Monthly HOA Fees
Parking
- 2 Car Attached Garage
- Garage Door Opener
Home Design
- Traditional Architecture
- Property Attached
- Brick Exterior Construction
- Slab Foundation
- Shingle Roof
Interior Spaces
- 1,220 Sq Ft Home
- Property has 2 Levels
- Ceiling Fan
Kitchen
- <<microwave>>
- Dishwasher
- Disposal
Flooring
- Carpet
- Laminate
- Tile
Bedrooms and Bathrooms
- 2 Bedrooms | 1 Main Level Bedroom
- Walk-In Closet
- 2 Full Bathrooms
Outdoor Features
- In Ground Pool
- Deck
Schools
- Sango Elementary School
- Richview Middle School
- Clarksville High School
Utilities
- Cooling Available
- Central Heating
Community Details
- $150 One-Time Secondary Association Fee
- Association fees include exterior maintenance, ground maintenance, recreation facilities, trash
- Wilson Green Subdivision
Listing and Financial Details
- Tax Lot 182
- Assessor Parcel Number 063081L H 04400H00011081L
Ownership History
Purchase Details
Home Financials for this Owner
Home Financials are based on the most recent Mortgage that was taken out on this home.Purchase Details
Home Financials for this Owner
Home Financials are based on the most recent Mortgage that was taken out on this home.Purchase Details
Similar Homes in Clarksville, TN
Home Values in the Area
Average Home Value in this Area
Purchase History
| Date | Type | Sale Price | Title Company |
|---|---|---|---|
| Warranty Deed | $253,000 | Foundation Title | |
| Warranty Deed | $163,500 | None Available | |
| Warranty Deed | $84,000 | -- |
Mortgage History
| Date | Status | Loan Amount | Loan Type |
|---|---|---|---|
| Previous Owner | $160,538 | FHA |
Property History
| Date | Event | Price | Change | Sq Ft Price |
|---|---|---|---|---|
| 06/03/2025 06/03/25 | Price Changed | $249,900 | -3.5% | $205 / Sq Ft |
| 01/29/2025 01/29/25 | For Sale | $259,000 | +2.4% | $212 / Sq Ft |
| 10/16/2024 10/16/24 | Sold | $253,000 | 0.0% | $207 / Sq Ft |
| 09/17/2024 09/17/24 | Pending | -- | -- | -- |
| 08/30/2024 08/30/24 | For Sale | $253,000 | +54.7% | $207 / Sq Ft |
| 12/14/2020 12/14/20 | Sold | $163,500 | 0.0% | $134 / Sq Ft |
| 05/04/2020 05/04/20 | Pending | -- | -- | -- |
| 04/21/2020 04/21/20 | For Sale | $163,500 | -- | $134 / Sq Ft |
Tax History Compared to Growth
Tax History
| Year | Tax Paid | Tax Assessment Tax Assessment Total Assessment is a certain percentage of the fair market value that is determined by local assessors to be the total taxable value of land and additions on the property. | Land | Improvement |
|---|---|---|---|---|
| 2024 | $2,633 | $62,400 | $0 | $0 |
| 2023 | $1,471 | $34,850 | $0 | $0 |
| 2022 | $1,471 | $34,850 | $0 | $0 |
| 2021 | $1,042 | $34,850 | $0 | $0 |
| 2020 | $142 | $4,750 | $0 | $0 |
| 2019 | $142 | $4,750 | $0 | $0 |
| 2018 | $194 | $4,500 | $0 | $0 |
Agents Affiliated with this Home
-
Jon Vaughn

Seller's Agent in 2025
Jon Vaughn
Coldwell Banker Conroy, Marable & Holleman
(931) 320-2204
499 Total Sales
-
Makeba Webb

Seller's Agent in 2024
Makeba Webb
Front Porch Realty & Property Management
(931) 221-9150
78 Total Sales
-
George Scott
G
Buyer's Agent in 2024
George Scott
Keller Williams Realty
(931) 648-8500
1 Total Sale
-
Denise Martin

Seller's Agent in 2020
Denise Martin
Coldwell Banker Conroy, Marable & Holleman
(931) 216-1143
197 Total Sales
Map
Source: Realtracs
MLS Number: 2142303
APN: 081L-H-044.00-H000
- 159 Matheson Dr
- 122 Turn Row Dr
- 188 Whitman Alley
- 291 Turnberry Cir
- 118 Whitman Crossing
- 184 Whitman Alley
- 67 Gallant Ct
- 92 Whitman Crossing
- 264 Turnberry Cir
- 2950 Prince Dr
- 2955 Prince Dr
- 148 Copperstone Dr
- 2812 Pam Dr
- 127 Copperstone Dr
- 161 W Regent Dr
- 135 Excell Rd Unit 1003
- 135 Excell Rd Unit 102
- 135 Excell Rd Unit 101
- 135 Excell Rd Unit 702
- 2828 Trelawny Dr
